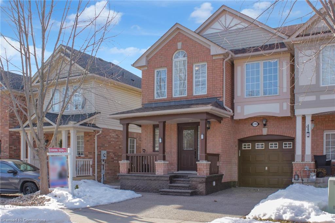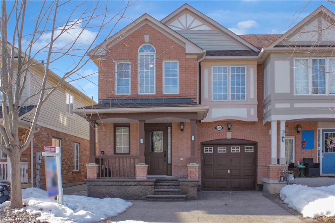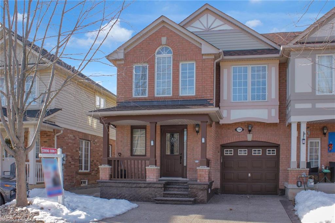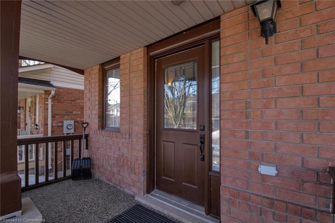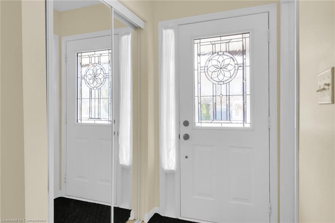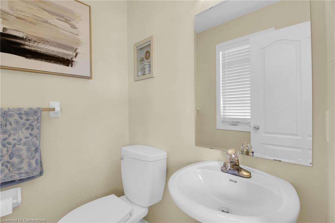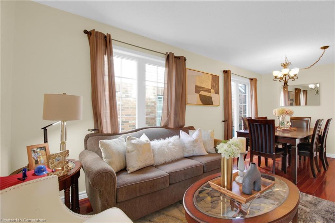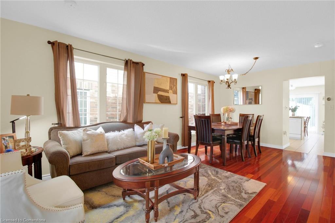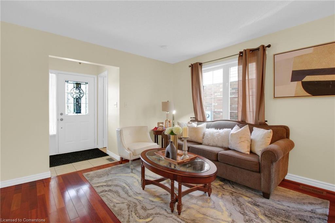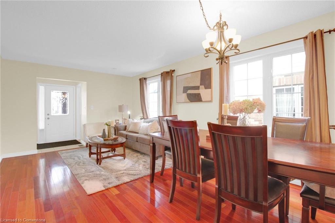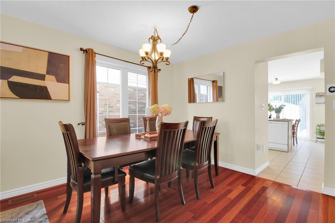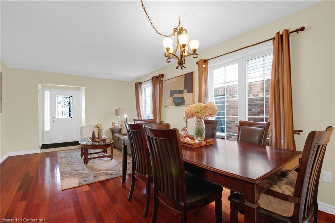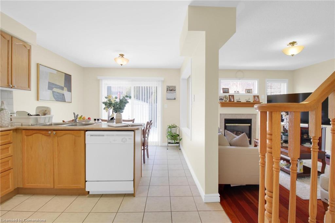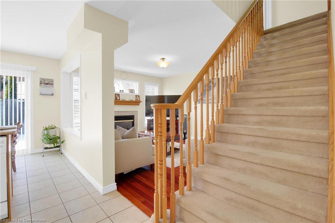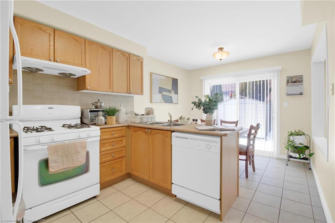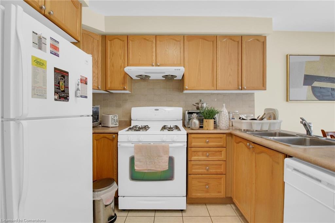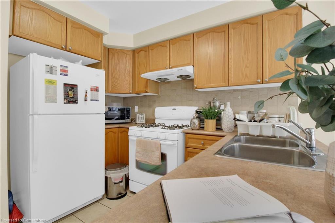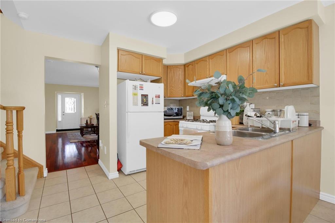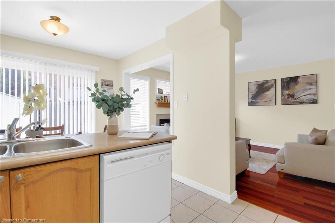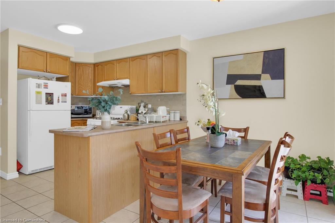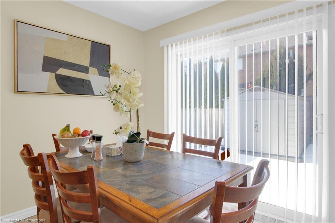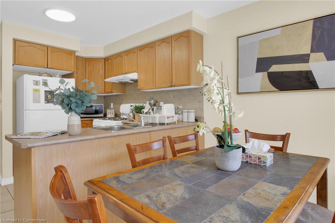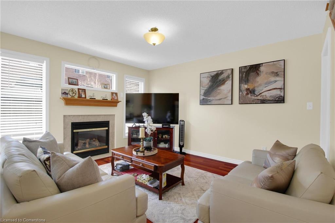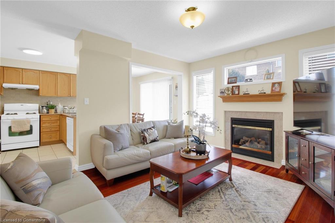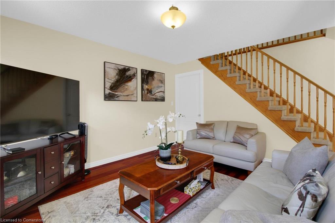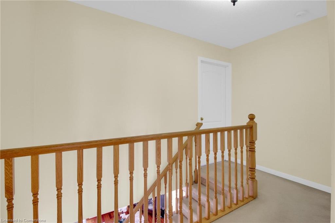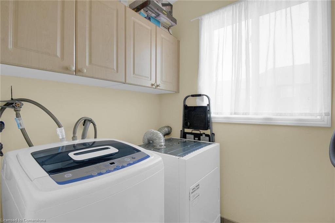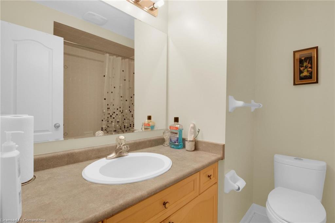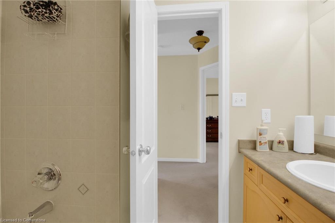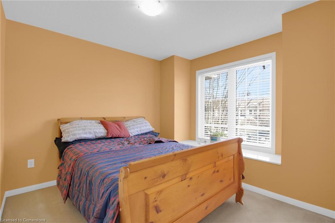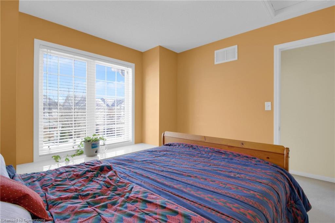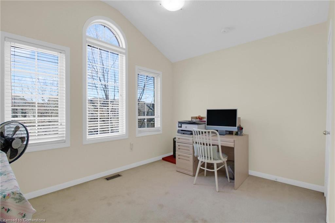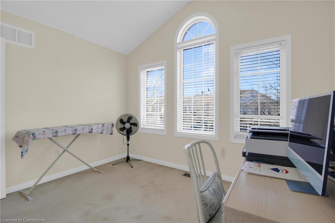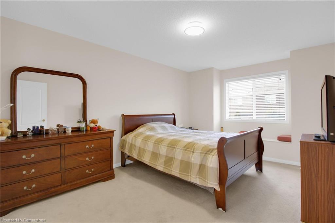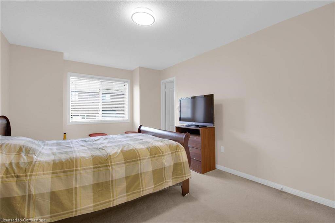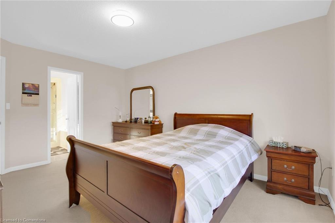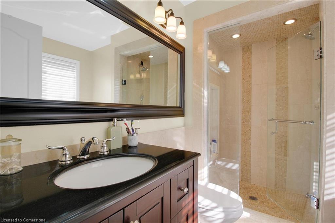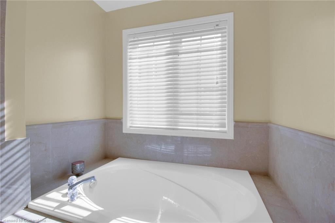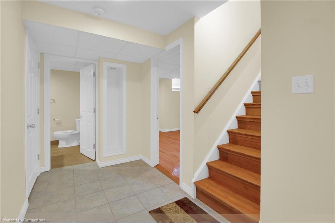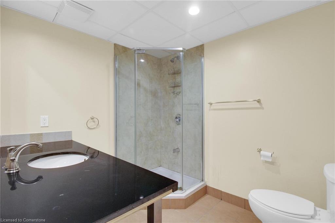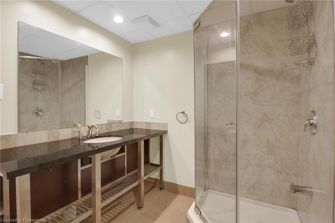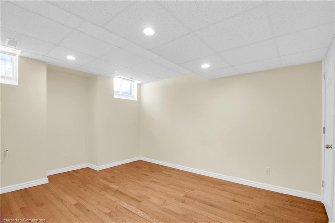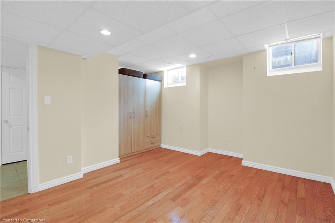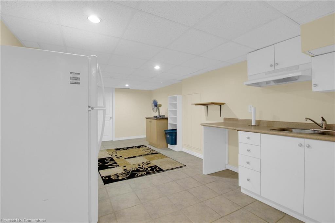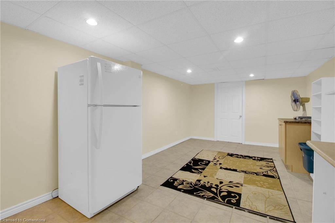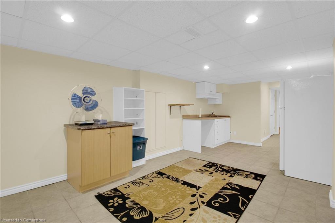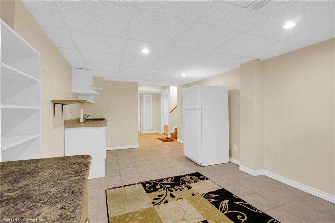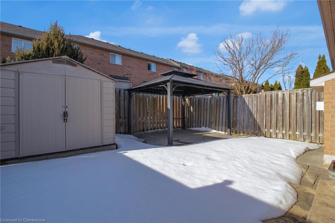Welcome home to this gorgeous end-unit townhome, sitting on a large lot that offers the feel and space of a semi-detached home. With over 2,000 sq. ft. of finished living space, 4 bedrooms, 4 bathrooms, and a professionally finished basement, this home is perfect for a growing family. The main floor boasts a spacious living and dining area, kitchen, and a cozy family room with a Gas Fire Place. Jatoba Hardwood Flooring on Main Level. Upstairs, the large primary bedroom features a walk-in closet and a 5-piece ensuite, while two additional well-sized bedrooms, a 4-piece main bath, and the convenience of an upper-level laundry room complete the second floor. The basement provides extra living space, with a family/rec room, an extra bedroom, a 3-piece bath. Windows throughout the home flood every corner with natural light. This home is nestled on a quiet crescent lined with mature trees, and the backyard is a private retreat featuring Interlocking and Expose Concrete. Exposed concrete 2 cars driveway & wide porch. Located in desirable West Oak Trails, a family-oriented neighbourhood, close to top-rated schools, parks, the Oakville Hospital and easy access to highways and the Bronte GO Station.
Re/Max REALTY SPECIALISTS INC MILLCREEK DRIVE
$1,149,900
2386 Baintree Crescent, Oakville, Ontario
4 Bedrooms
4 Bathrooms
1575 Sqft
Property
MLS® Number: 40705012
Address: 2386 Baintree Crescent
City: Oakville
Style: Two Story
Exterior: Brick
Lot Size: 82.16ft x 28.46ft
Utilities
Central Air: Yes
Heating: Forced Air, Natural Gas
Parking
Parking Spaces: 3
This listing content provided by REALTOR.ca has been licensed by REALTOR® members of The Canadian Real Estate Association.
Property Sale History
Travel and Neighbourhood
57/100Walk Score®
Somewhat Walkable
Wondering what your commute might look like? Get Directions
