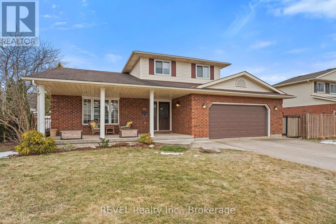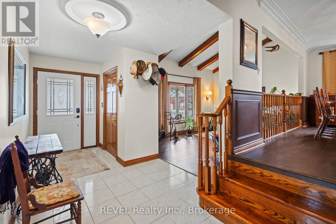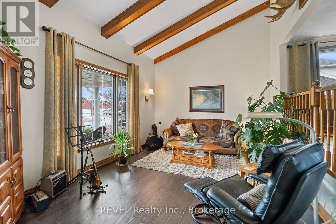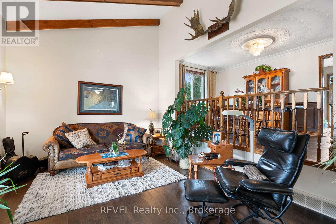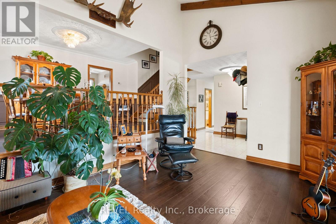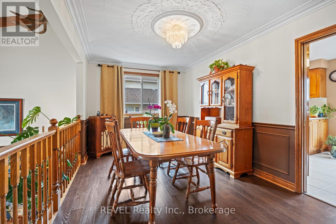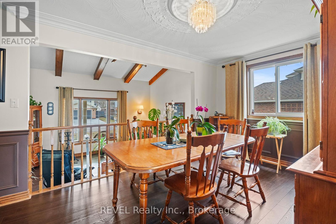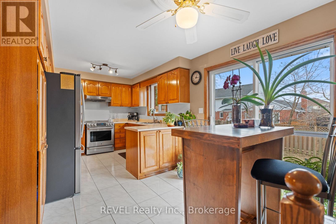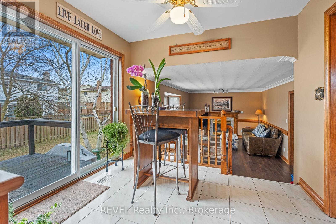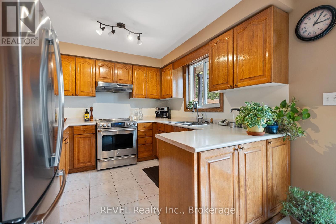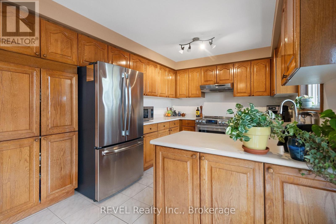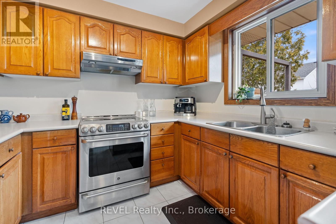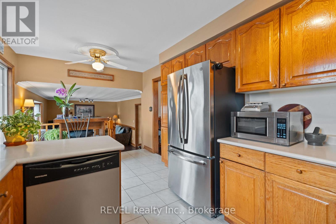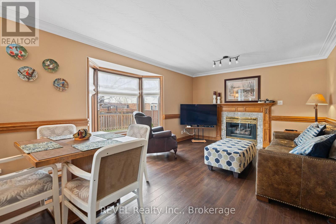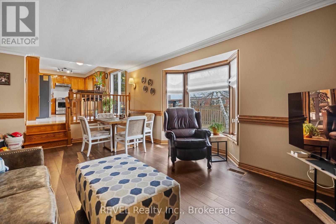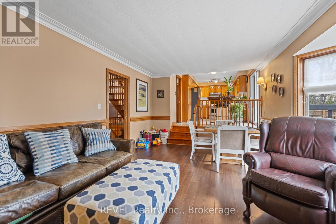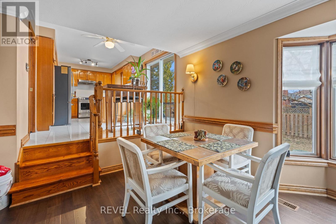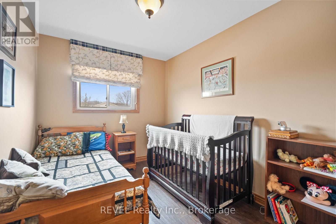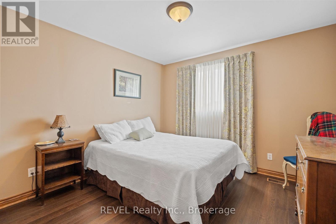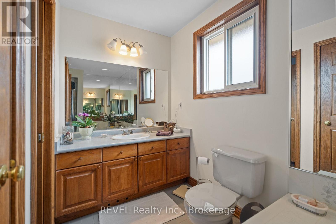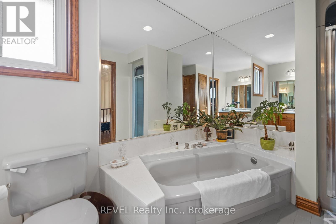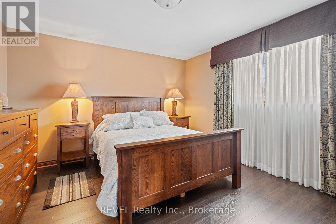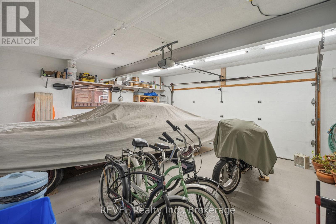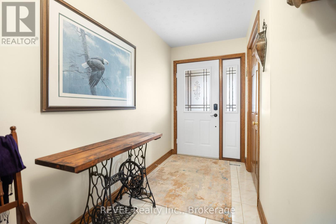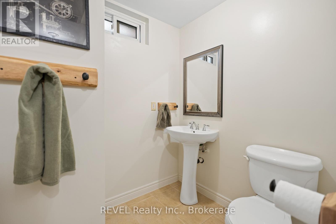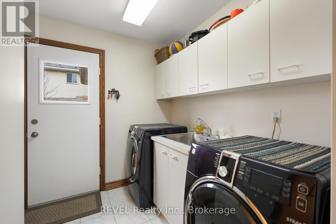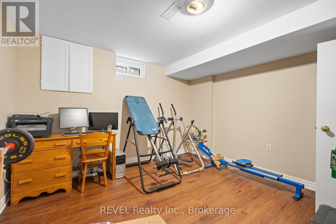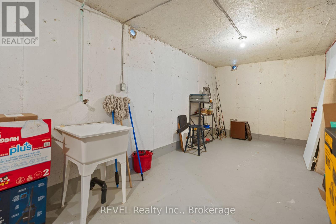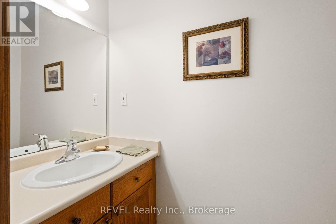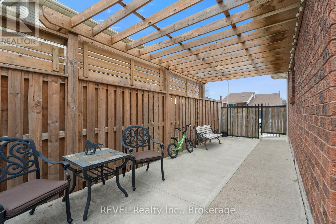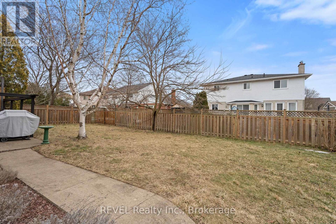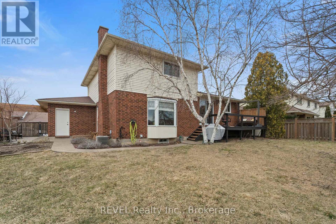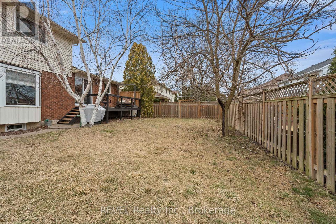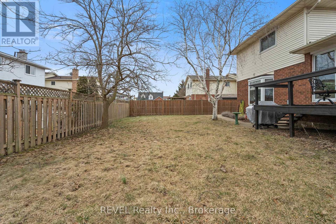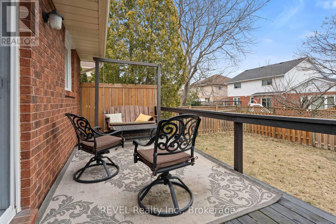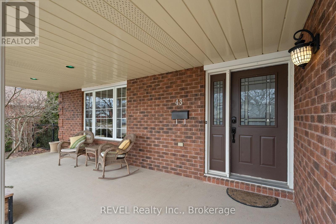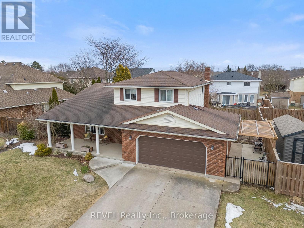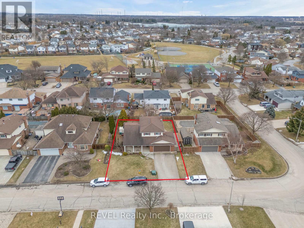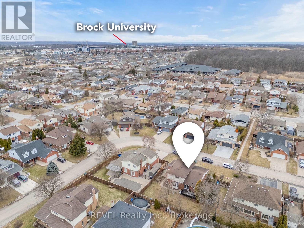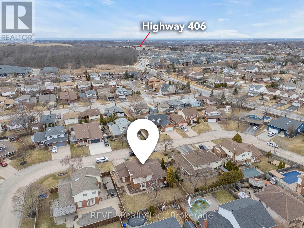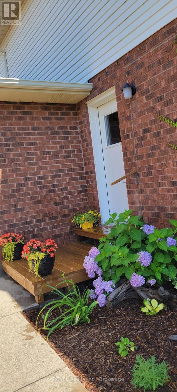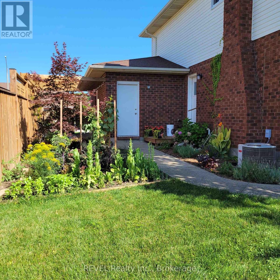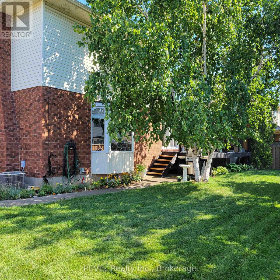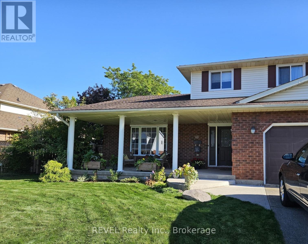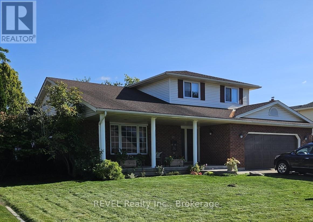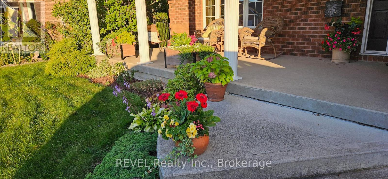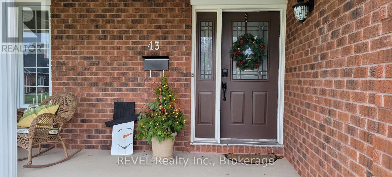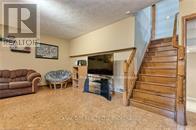Beautifully maintained multi-level home on a nice court next to Confederation Heights South Park. Enjoy your morning coffee under the large covered front porch or on the private wood deck in the backyard. This home features 3 + 1 bedrooms and 3 bathrooms with plenty of space for the growing family. Entering the main level, you'll find an inviting foyer leading to the formal living room, which is designed with a vaulted ceiling with exposed beams. Complementing the main level is the laundry room, convenient 2-piece bathroom and a cozy family room with a gas fireplace. The formal dining room overlooks the living room and leads to the functional eat-in kitchen, offering plenty of cupboard and counter space. There are sliding patio doors from the kitchen to a wood deck that overlooks the fenced backyard. Quality craftsmanship is evident in the extensive use of oak trim, cupboards, railings, stairs, wainscotting and pocket doors. The bedroom level features 3 bedrooms, with the primary bedroom having plenty of closet space and an ensuite privilege to the main 4-piece bathroom. The basement levels offer the finished recreation room, additional bedroom, 3-piece bathroom, utility room and storage. A large 23' 8 x 9 '0 cold cellar also runs beneath the front porch. The attached garage offers direct access into the home, is insulated and offers plenty of storage space. (id:52316)
REVEL Realty Inc., Brokerage
$759,000
43 FLANNERY LANE, Thorold, Ontario
4 Bedrooms
3 Bathrooms
1500 Sqft
Property
MLS® Number: X12017034
Address: 43 FLANNERY LANE
City: Thorold
Exterior: Steel, Brick
Utilities
Central Air: Yes
Heating: Forced Air, Natural Gas
Parking
Parking Spaces: 6
This listing content provided by REALTOR.ca has been licensed by REALTOR® members of The Canadian Real Estate Association.
Property Sale History
Travel and Neighbourhood
25/100Walk Score®
Car-Dependent
Wondering what your commute might look like? Get Directions
