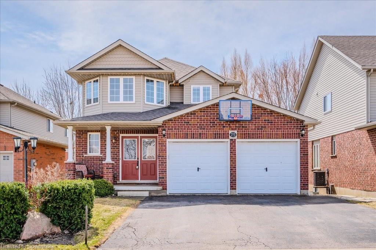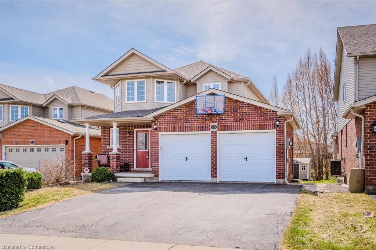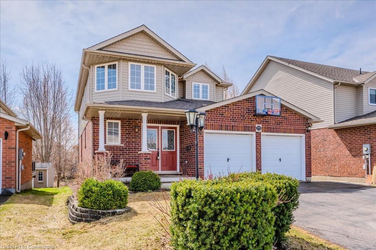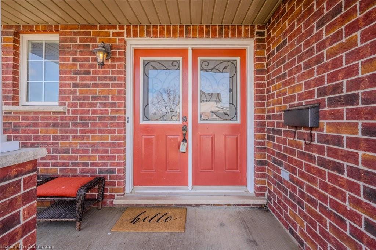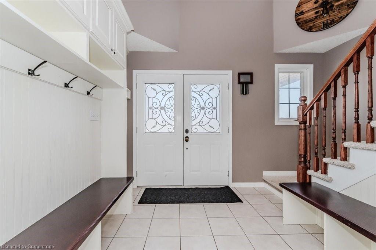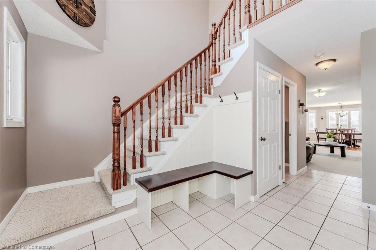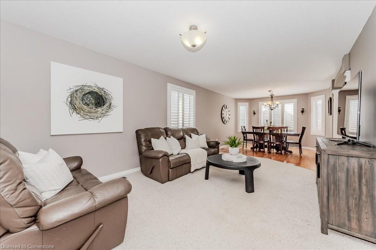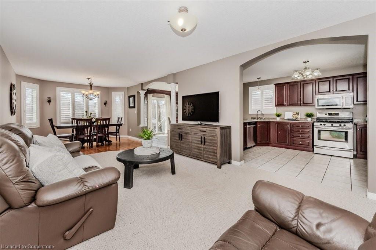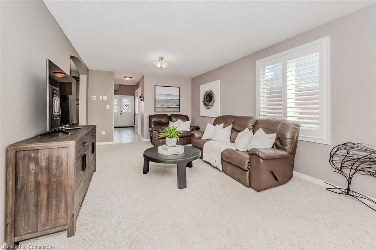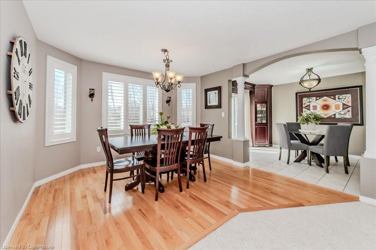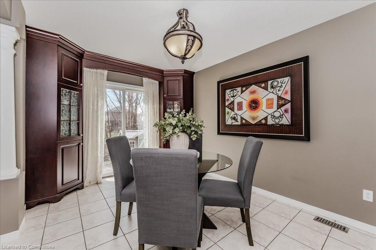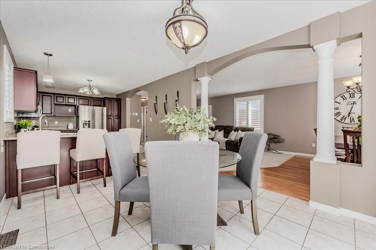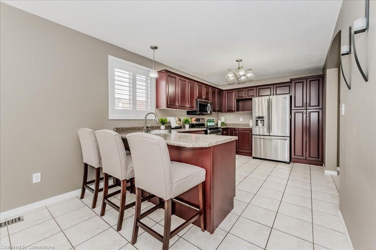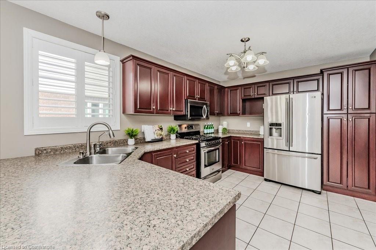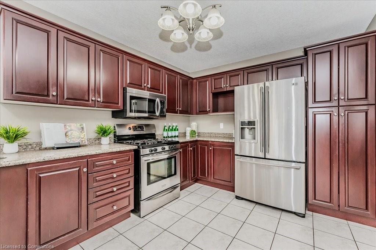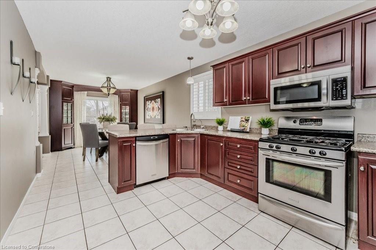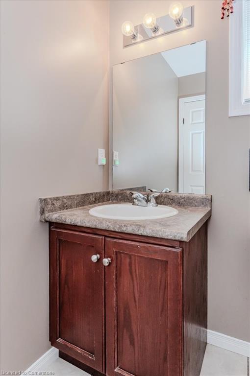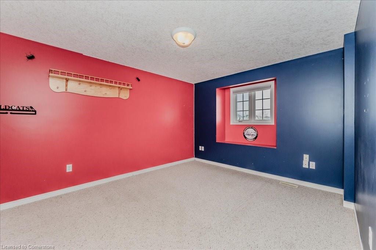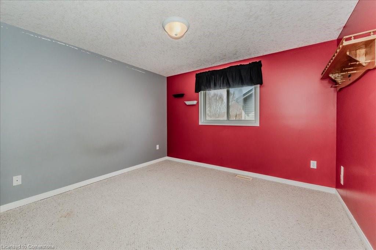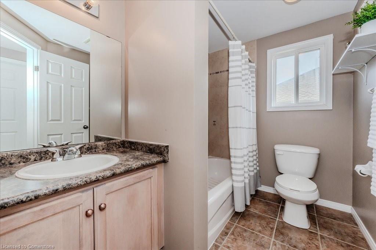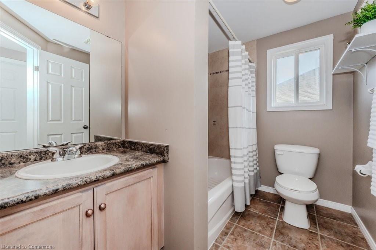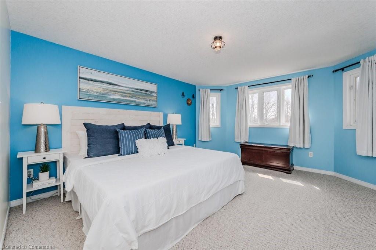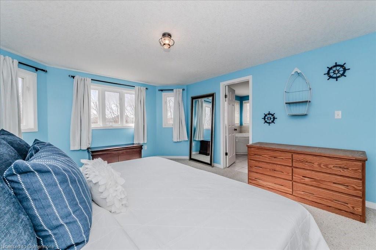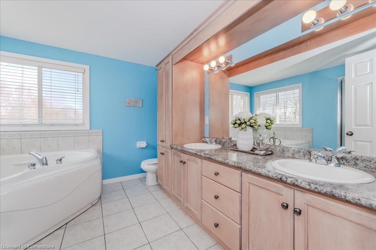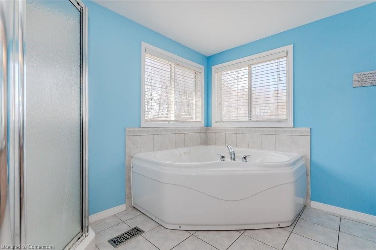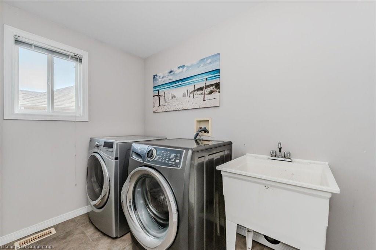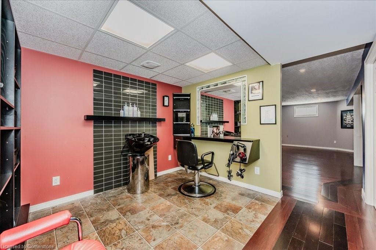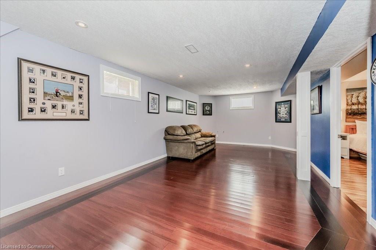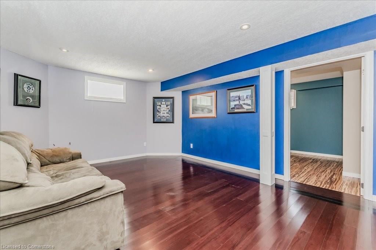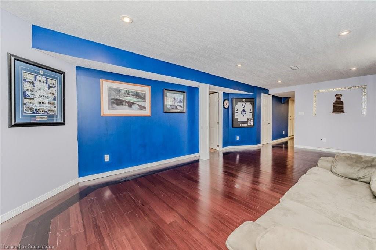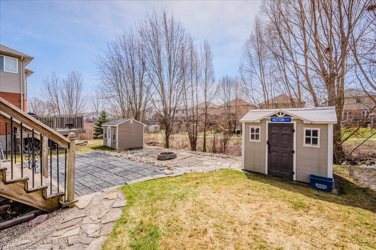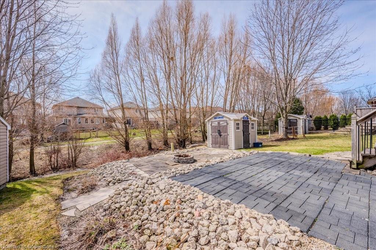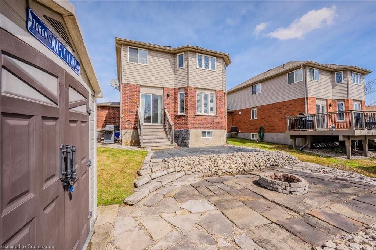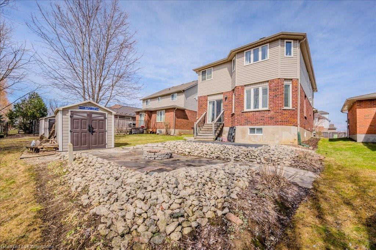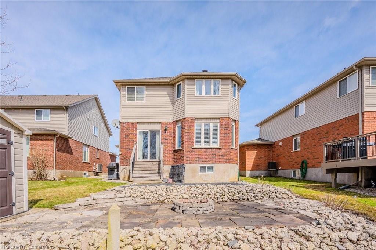Welcome to this spacious two storey home in Elmira, backing onto a creek & walking trail. You are welcomed into this home by an inviting front foyer, which is open to the upper floor and offers a custom built-in cubby, bench and wall unit. This attractive floorplan is very family friendly with large principle rooms. A spacious kitchen with breakfast bar is situated just off the living room and dining room area. The kitchen offers all 4 appliances, a cozy breakfast nook with built in cabinets and a walkout to the two tiered backyard patio. There is a bright separate dining area with hardwood flooring and a good sized living room, perfect for entertaining Family and Friends. The upper level has 3 bedrooms including the primary with walk-in closet and a 5 piece ensuite bathroom. There is a 2nd bathroom (4 piece) as well as a laundry room on this level. Downstairs the basement is fully finished with bamboo flooring. This space offers a recreation room, 4th bedroom/den and a salon area, which is a rough-in bathroom. Enjoy what the backyard has to offer, as it backs onto a small creek, mature trees and walking trail. This creates a small oasis and the perfect spot for Summer BBQ's on your back patio or perhaps a quiet morning coffee. This home is situated within walking distance to the Woolwich Memorial Centre/Rec Centre as well as parks, schools & churches. Don't miss out on owning this wonderful Family home in the town of Elmira.
Royal LePage Wolle Realty
$899,900
75 Bristow Creek Drive, Elmira, Ontario
4 Bedrooms
3 Bathrooms
2881 Sqft
Property
MLS® Number: 40708953
Address: 75 Bristow Creek Drive
City: Elmira
Style: Two Story
Exterior: Brick, Vinyl Siding
Lot Size: 105.14ft x 42.25ft
Utilities
Central Air: Yes
Heating: Forced Air, Natural Gas
Parking
Parking Spaces: 5
This listing content provided by REALTOR.ca has been licensed by REALTOR® members of The Canadian Real Estate Association.
Property Sale History
Travel and Neighbourhood
46/100Walk Score®
Car-Dependent
Wondering what your commute might look like? Get Directions
