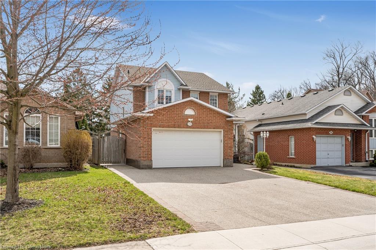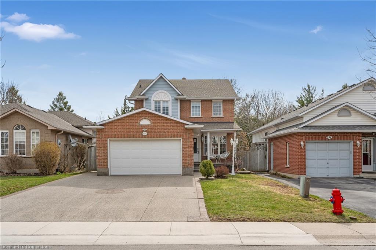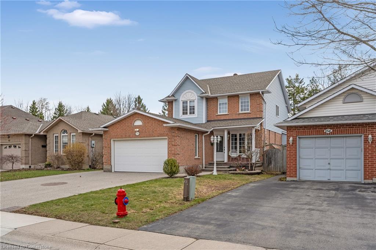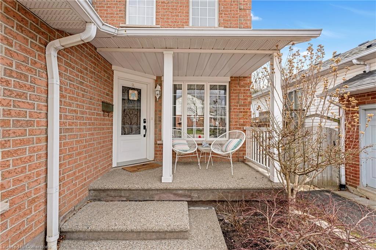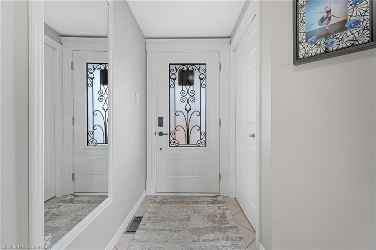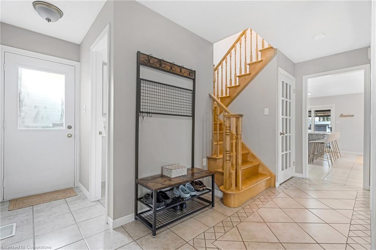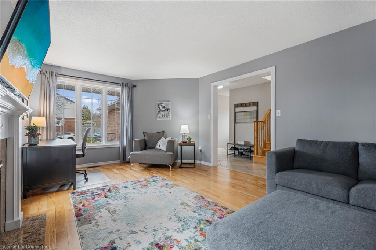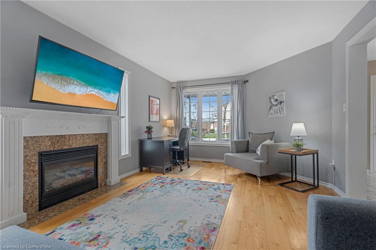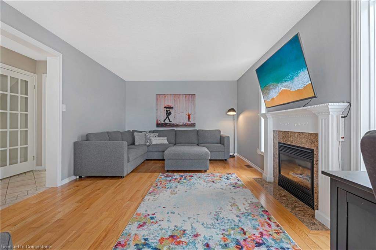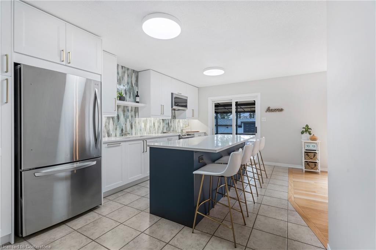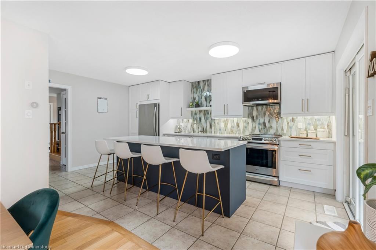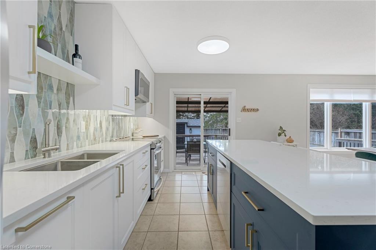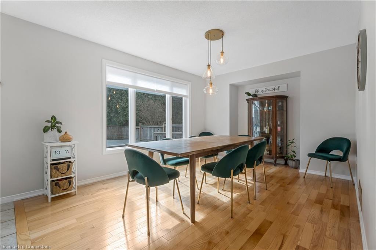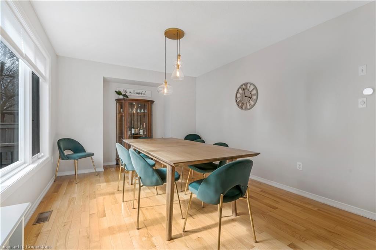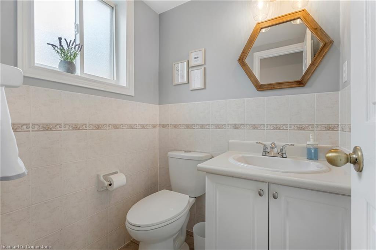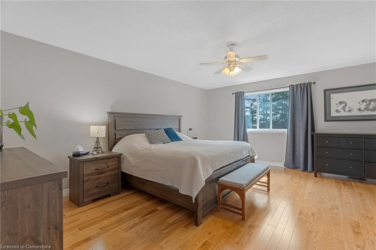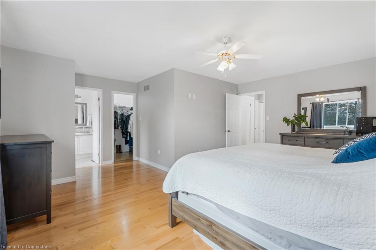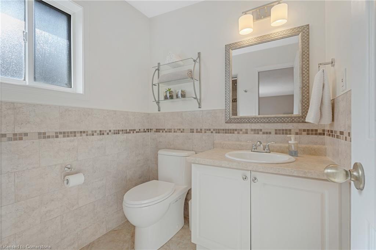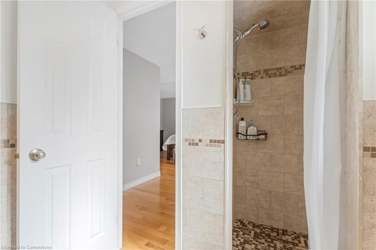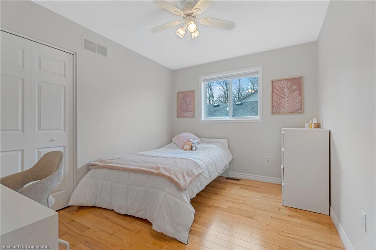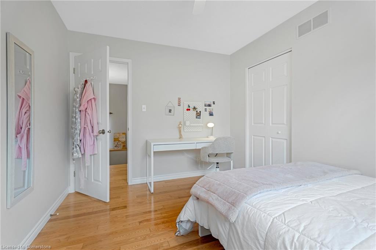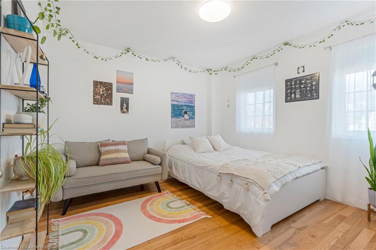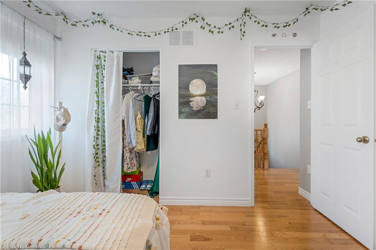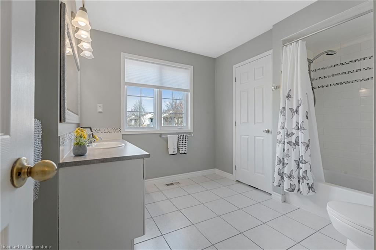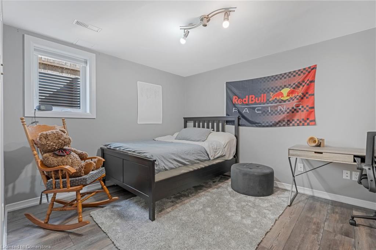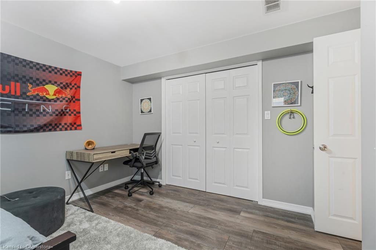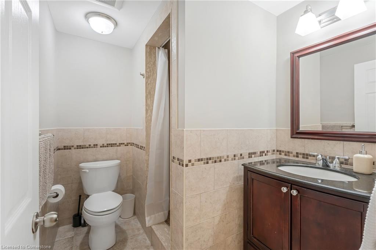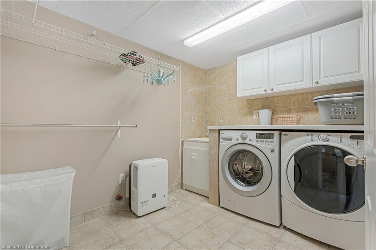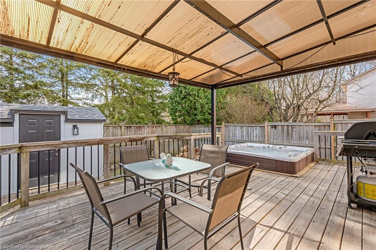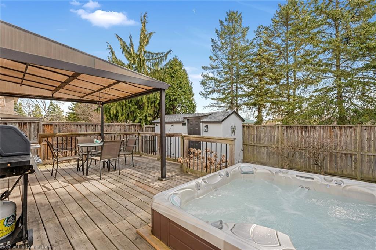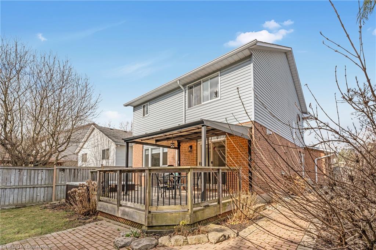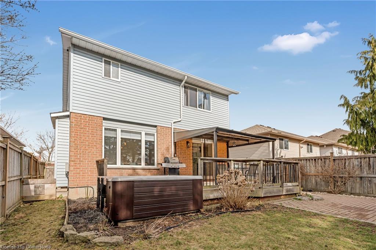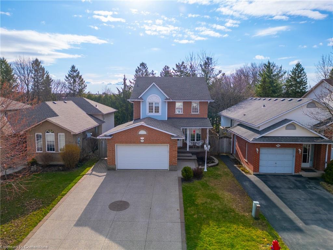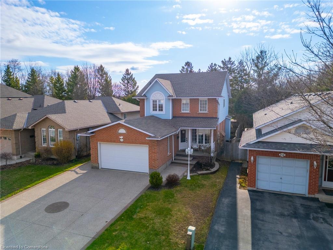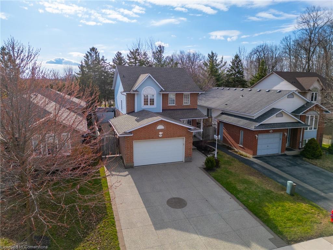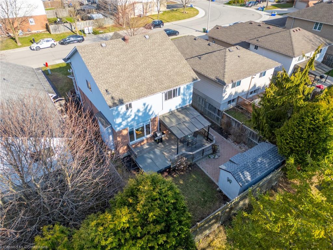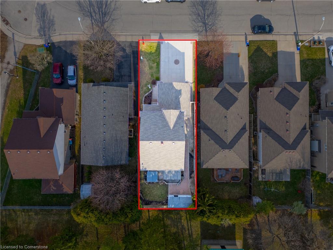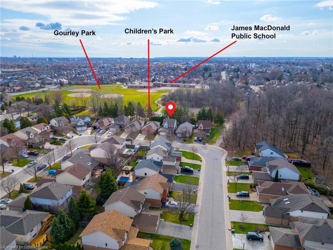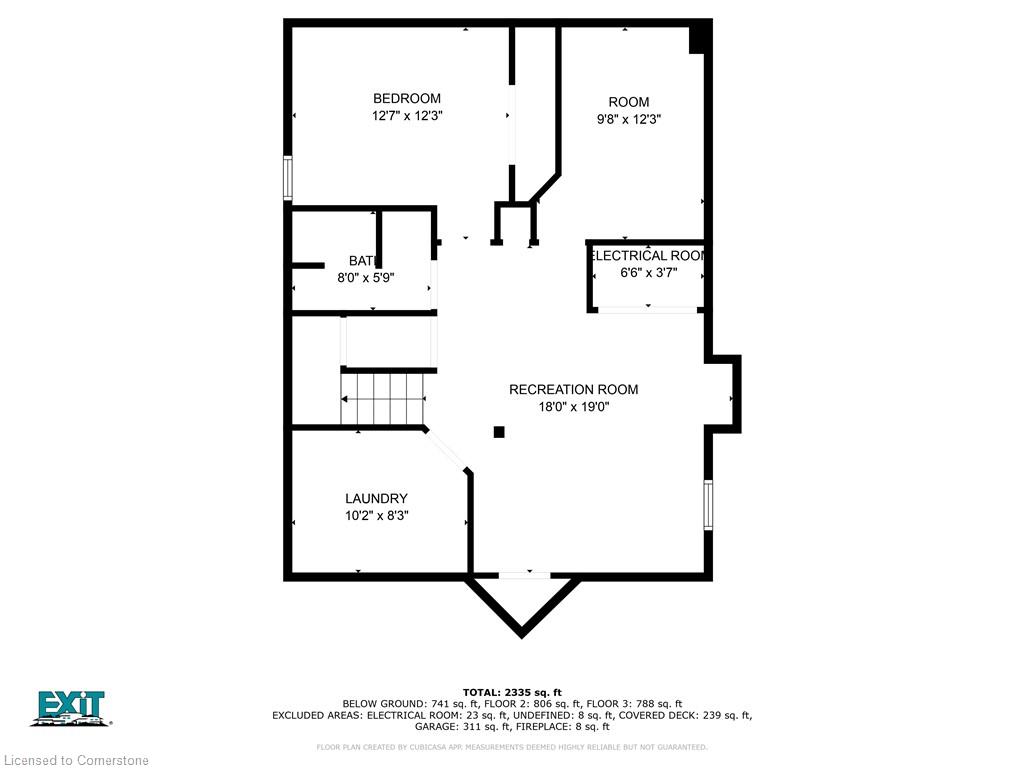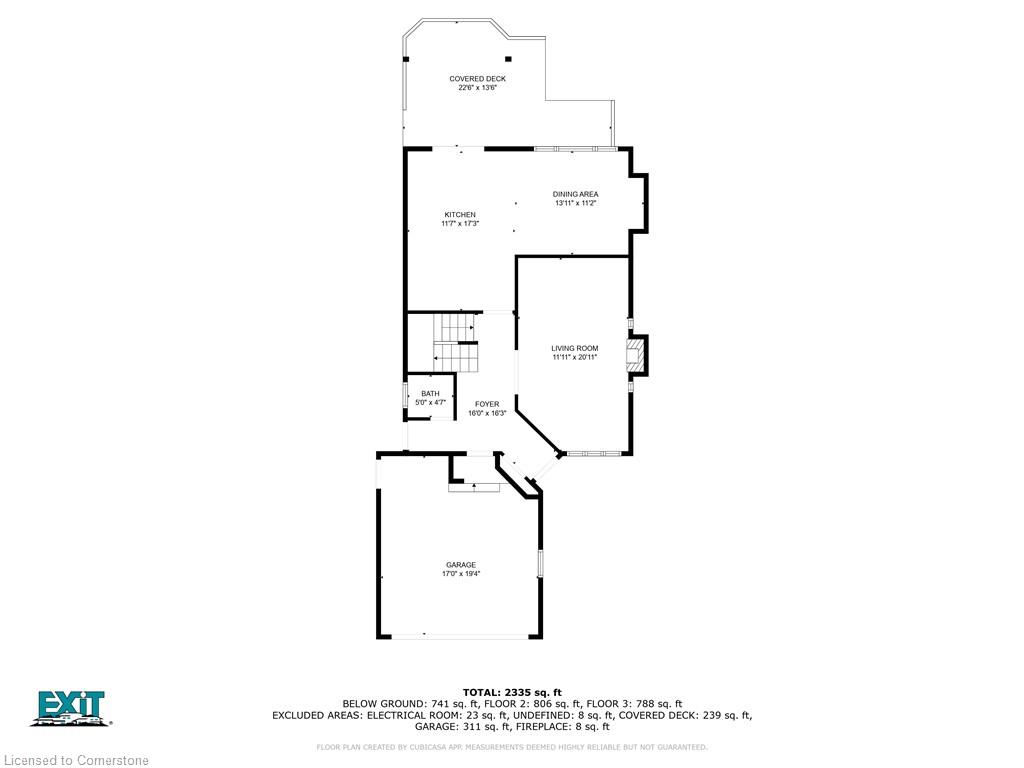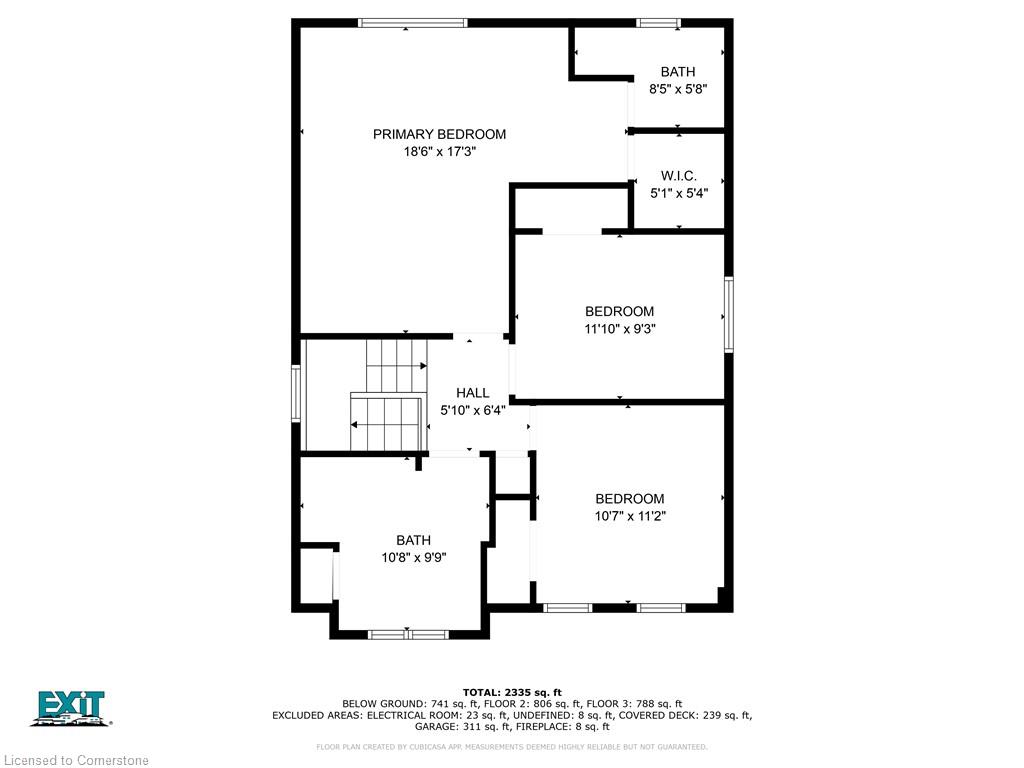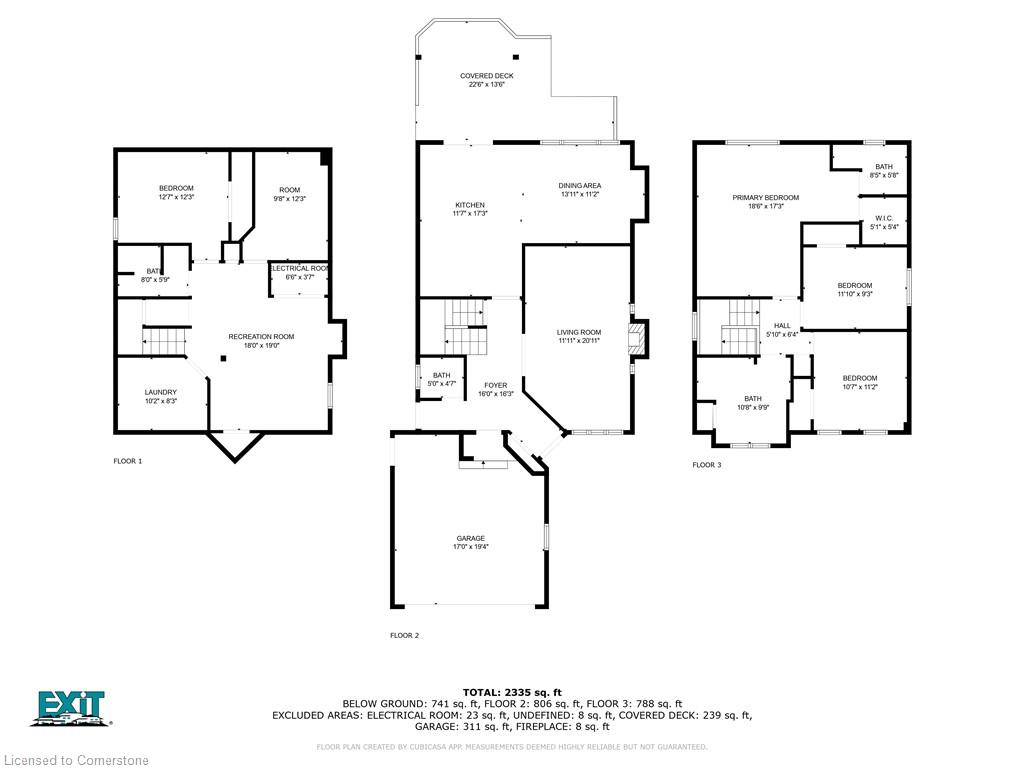Location with a Capital L! This stunning 2-storey home in Hamilton’s desirable West Mountain is the total package—style, space, and unbeatable location. Featuring 3 spacious bedrooms upstairs, including a huge primary suite with a walk-in closet and private ensuite, this home is made for comfortable family living. Downstairs, the fully finished basement offers 2 bedrooms with egress window, a 3-piece bathroom, large laundry room, and a cozy rec room with fireplace—perfect for teens, guests, or multi-generational living. On the main floor, you’ll love the oversized living room with fireplace, a powder room, and the gourmet kitchen (new in July 2024) that’s open to the dining room and walks out to a beautiful yard with a covered deck and hot tub. Backing onto Gourley Park, your backyard becomes an extension of your lifestyle—Winterfest skating rinks, baseball diamonds, basketball courts, play structures, and James MacDonald Public School are right there. Shopping, restaurants, and The Linc are just minutes away, and the Mountain’s largest tobogganing hill is only 3 minutes from your front door. This home truly has it all—location, style, and the kind of warmth only family love can build. Don’t miss it!
Exit Realty Strategies
$979,999
158 Duncairn Crescent, Hamilton, Ontario
5 Bedrooms
4 Bathrooms
2343 Sqft
Property
MLS® Number: 40708087
Address: 158 Duncairn Crescent
City: Hamilton
Style: Two Story
Exterior: Brick, Vinyl Siding
Lot Size: 104.3ft x 39.37ft
Utilities
Central Air: Yes
Heating: Forced Air, Natural Gas
Parking
Parking Spaces: 4
This listing content provided by REALTOR.ca has been licensed by REALTOR® members of The Canadian Real Estate Association.
Property Sale History
Travel and Neighbourhood
51/100Walk Score®
Somewhat Walkable
Wondering what your commute might look like? Get Directions

