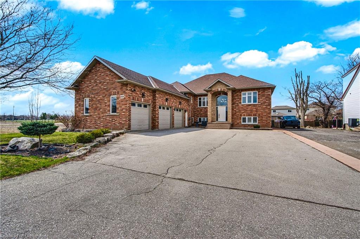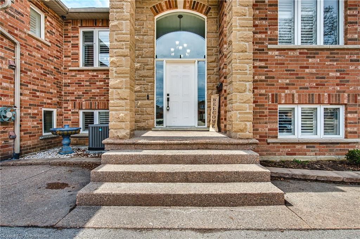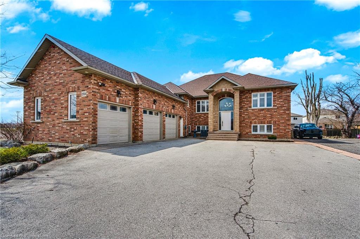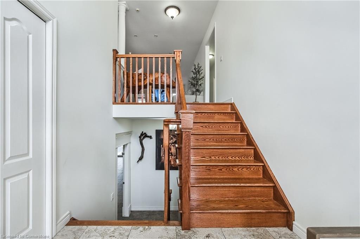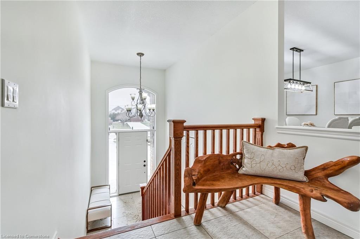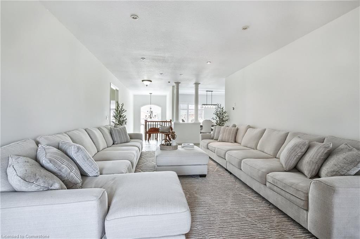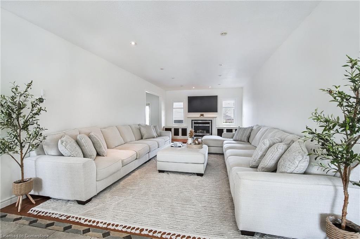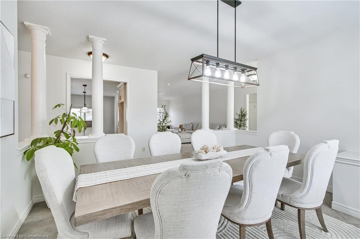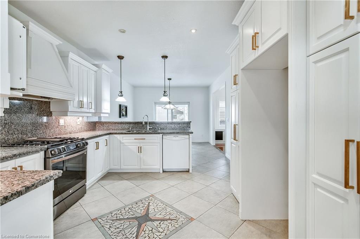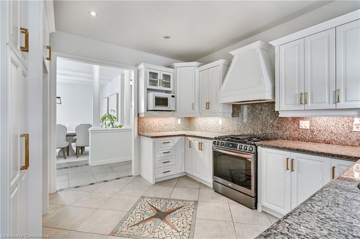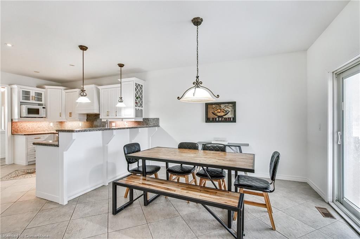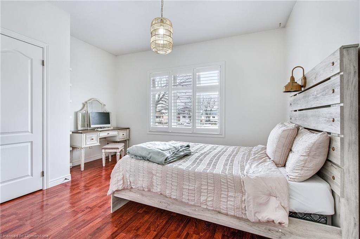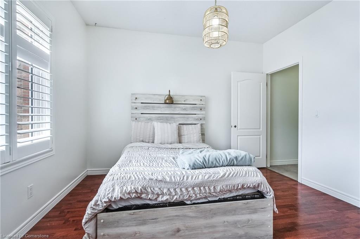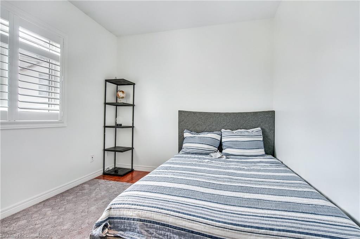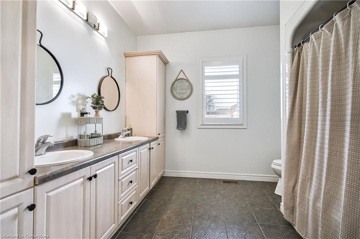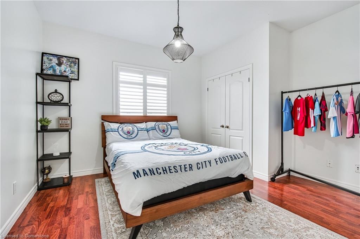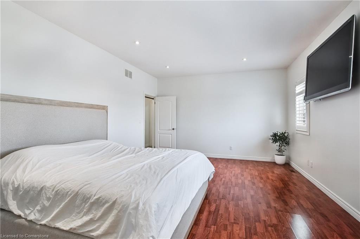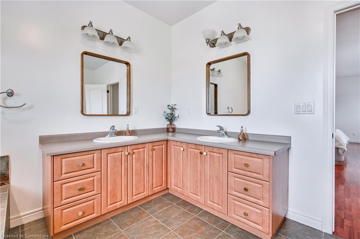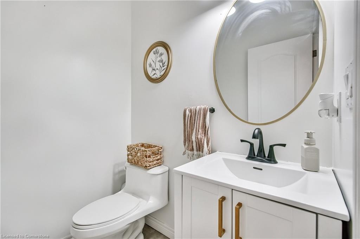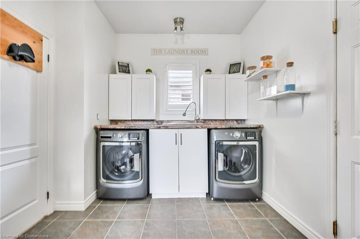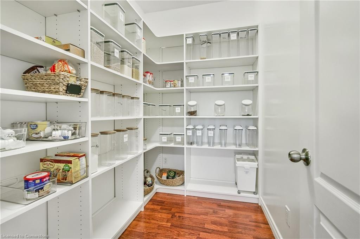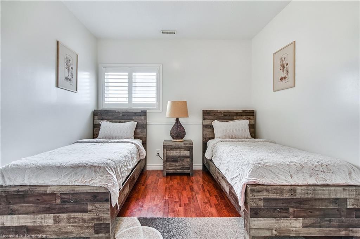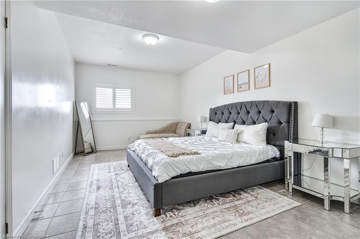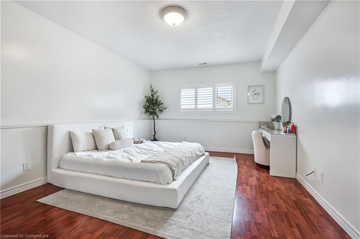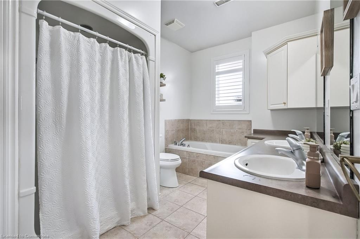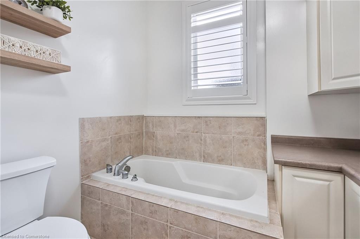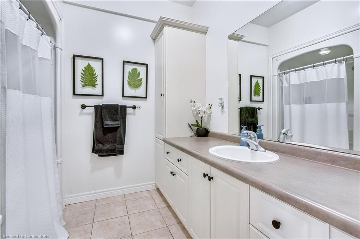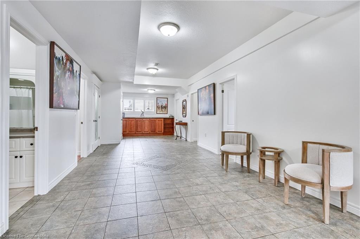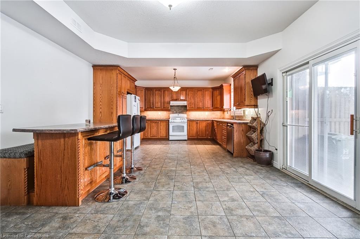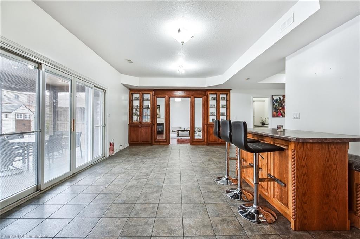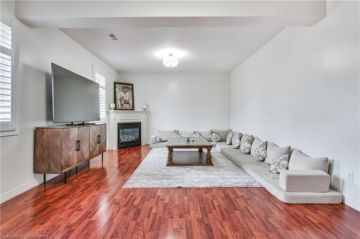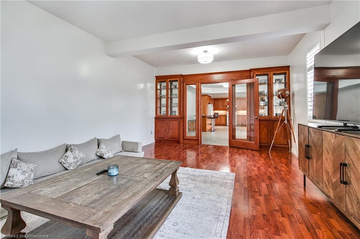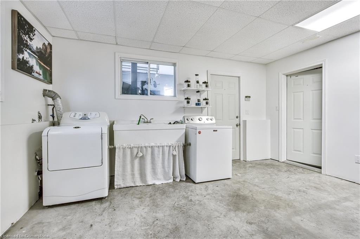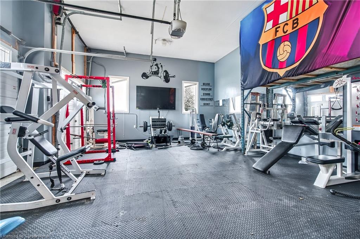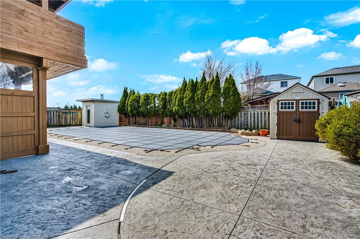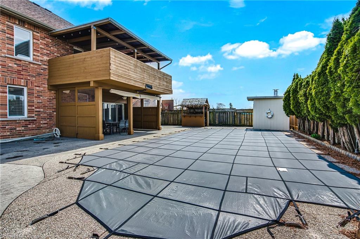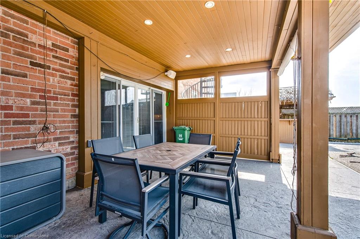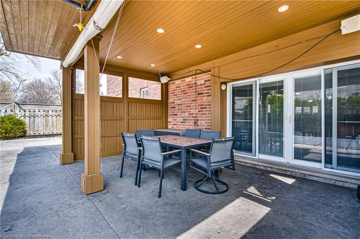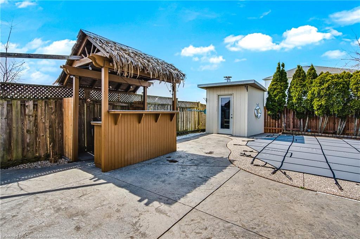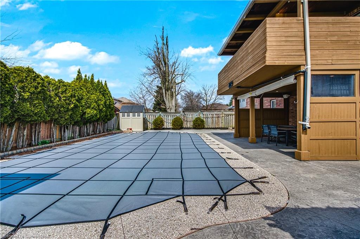Stunning custom-built home with remarkable curb appeal, offering over 5,000 sq ft of beautifully finished living space and a rare combination of size, style, and location. This exceptional 7-bedroom, 5-bathroom residence includes a spacious 3-car epoxied floor garage and is perfectly situated near top-rated schools, highways, trails, and essential amenities. Step inside to a sunlit main level featuring soaring ceilings, a large formal living and dining room with abundant natural light, and a generously sized kitchen ideal for hosting and everyday living. The upper floor boasts 4 spacious bedrooms and 3 bathrooms, providing ample space for families of all sizes. Enjoy walkouts to a private balcony and elegant architectural details throughout. The fully finished walk-out basement expands your living space with 3 additional large bedrooms, 2 full bathrooms, a full kitchen, and a sprawling family/rec room — all beneath tall ceilings that create an open, airy feel. The lower level also opens to a covered porch, offering seamless indoor-outdoor living. Outside, the backyard is a true retreat featuring a luxurious saltwater pool, ideal for summer gatherings and family relaxation. This rare offering is the complete package — space, comfort, and prime location all in one. Don’t miss your chance to make this extraordinary home your own! LUXURY CERTIFIED.
RE/MAX Escarpment Golfi Realty Inc.
$2,099,900
1504 Upper Sherman Avenue, Hamilton, Ontario
7 Bedrooms
5 Bathrooms
5253 Sqft
Property
MLS® Number: 40719198
Address: 1504 Upper Sherman Avenue
City: Hamilton
Style: Bungalow Raised
Exterior: Brick
Lot Size: 152.0ft x 66.0ft
Utilities
Central Air: Yes
Heating: Forced Air
Parking
Parking Spaces: 8
This listing content provided by REALTOR.ca has been licensed by REALTOR® members of The Canadian Real Estate Association.
Property Sale History
Travel and Neighbourhood
54/100Walk Score®
Somewhat Walkable
Wondering what your commute might look like? Get Directions
