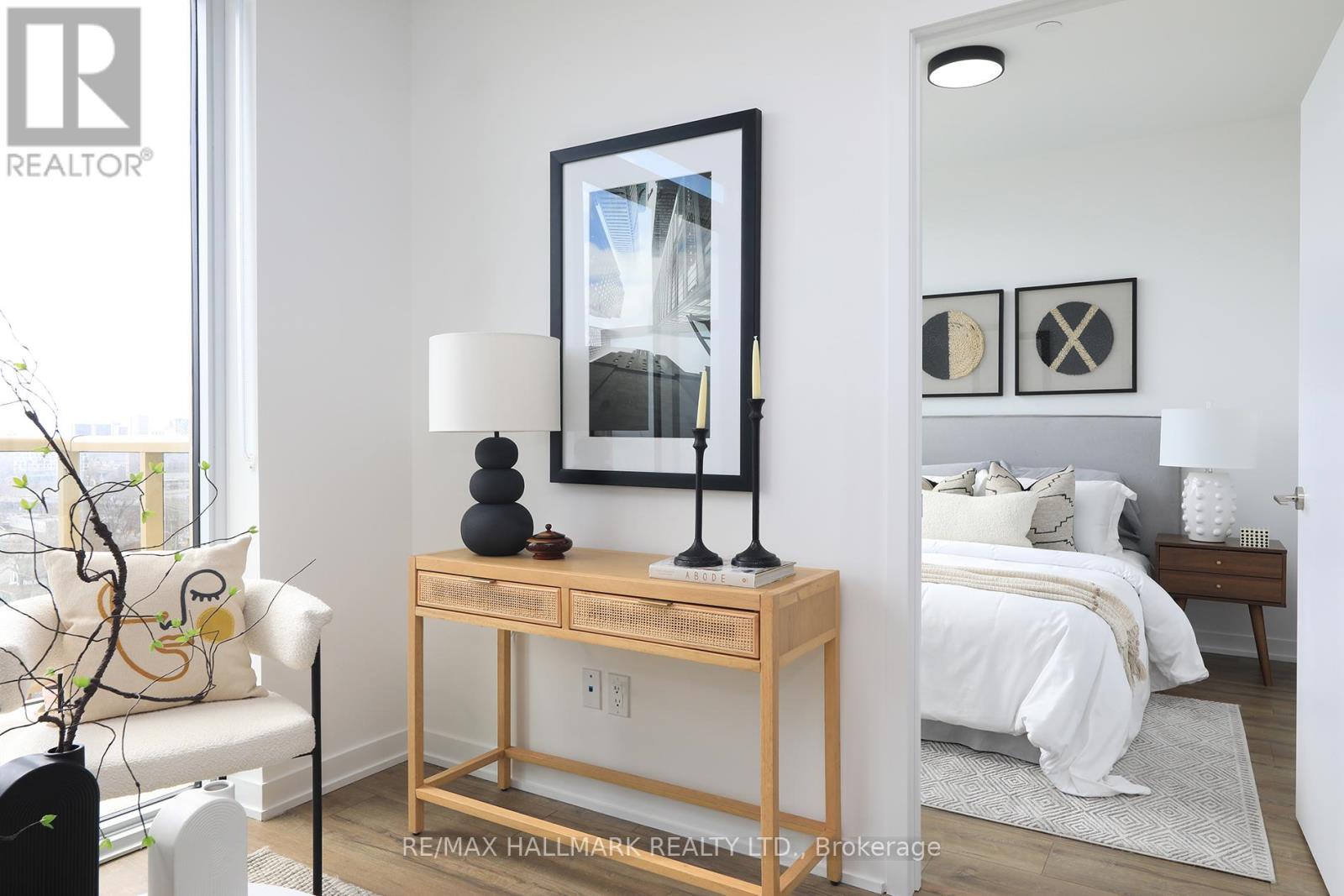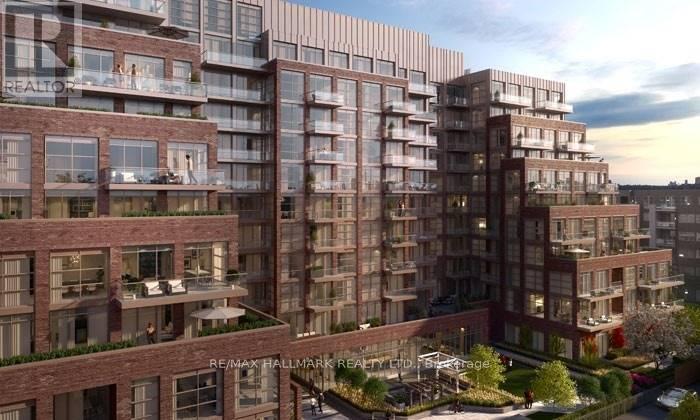Live, Work And Entertain In This Almost New 1Br Plus Den Sub-Penthouse Condo. Enjoy The Open Views And Watch The Sunset From The South Exposure Private Balcony Overlooking The Courtyard. Wide-Open Living/Dining Space With 10 'Ceilings, Over 650sf. Smothered In Sunlight. Floor To Ceiling Windows. Beautiful Modern Finishes. Custom-Styled Kitchen Cabinetry. Chefs Kitchen With A Quartz Countertop And Glass Backsplash. Large Custom Kitchen Island. Stainless Steel Appliances. Cooktop Oven. Integrated Dishwasher. Microwave With Built-In Vented Exhaust. Built-In Custom Double Door Storage Pantry. Large Master Bedroom With A Double Closet And Floor-To-Ceiling Windows. Spacious 4Pc Spa-Like Washroom With Porcelain Tile. Tub And Shower. Custom-Styled Cabinetry With A Vanity And A Medicine Cabinet. Quartz Vanity Counter. White Sink. Full Vanity-Width Mirror. Vented Exhaust. Designer Led Light Fixtures. Spacious Den Or Office Space. Oh....And 10' Ceilings!Extras: Vibrant West St.Clair West Neighbourhood. Boutique 12-Storey Building. Ground Floor: Games Room, Office/Co-Working Room, Multi-Purpose Room, Fitness Centre. 12th Floor: Party Room, Rooftop Terrace, Sun Deck, BBQ Stations. Everything Nearby! Inclusions: Locker. All Window Coverings. All LED Electric Light Fixtures(upgrade). Stainless Steel: Fridge, Cooktop/Oven, Vented Microwave. Integrated Dishwasher. Stacked W/D. Kitchen Island(upgrade). Double Kitchen Pantry(upgrade). Washroom Medicine Cabinet. Painted and Cleaned! (id:52316)
RE/MAX HALLMARK REALTY LTD.
$2,350
1111 - 1787 ST. CLAIR AVENUE W, Toronto, Ontario
2 Bedrooms
1 Bathroom
Property
MLS® Number: W12092216
Address: 1111 - 1787 ST. CLAIR AVENUE W
City: Toronto
Exterior: Brick Facing
Utilities
Central Air: Yes
Heating: Heat Pump, Natural Gas
This listing content provided by REALTOR.ca has been licensed by REALTOR® members of The Canadian Real Estate Association.
Property Sale History
Travel and Neighbourhood
96/100Walk Score®
Walker's Paradise
Wondering what your commute might look like? Get Directions




































