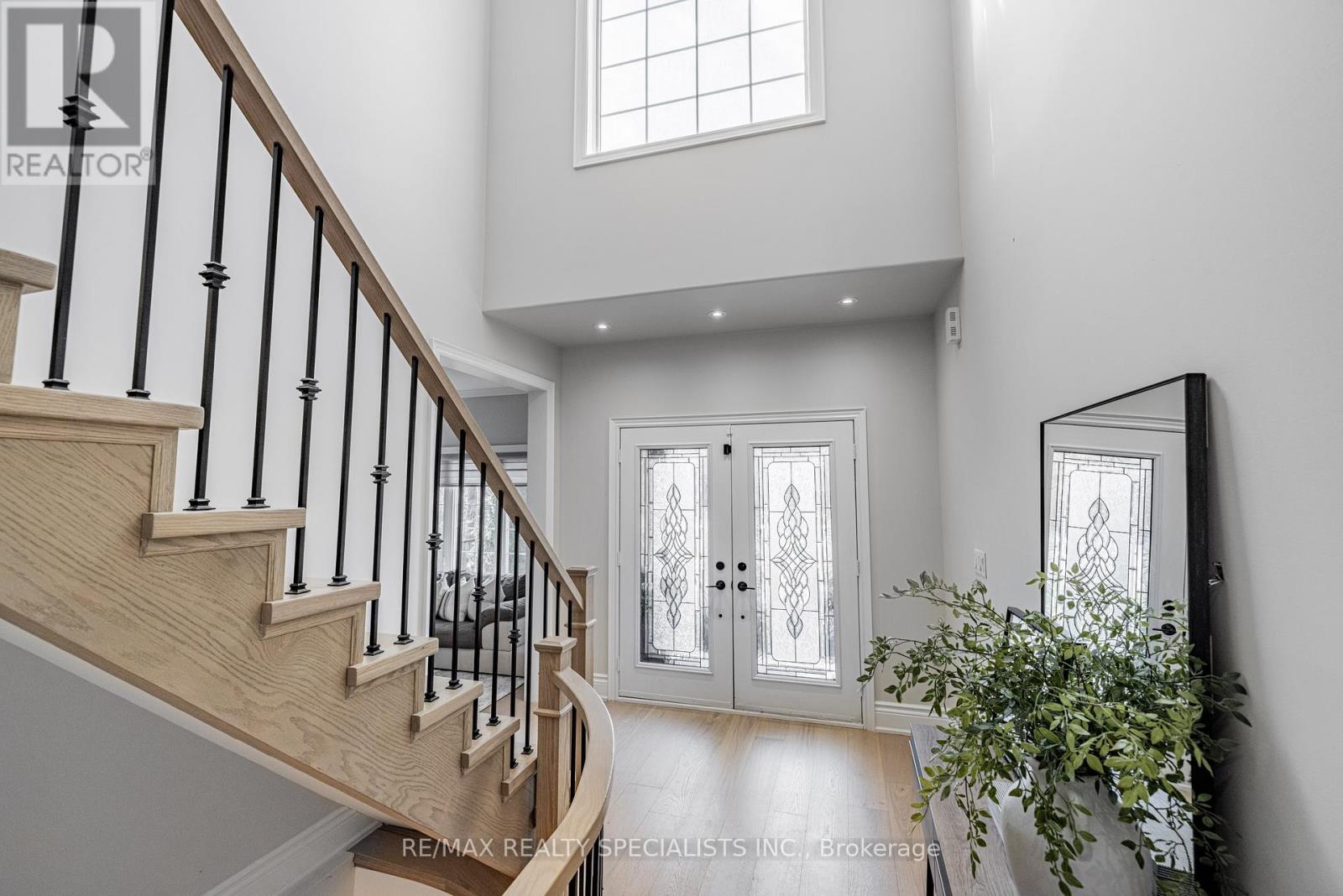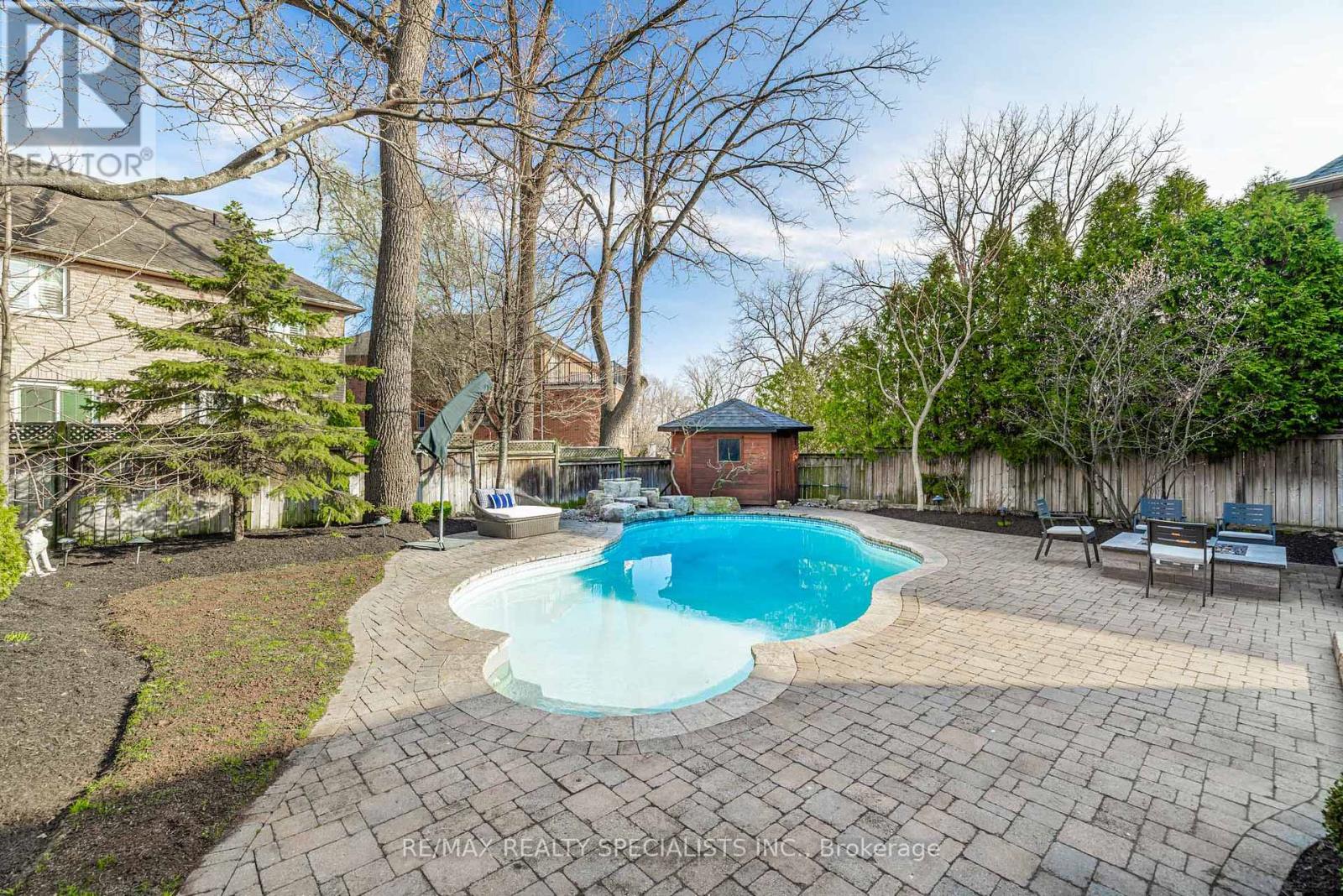Welcome to your private oasis in the heart of Bronte! Nestled among mature trees, this custom-built 4-bedroom, 4-bathroom home has been transformed with over $350K in premium upgrades. The resort-style backyard is an entertainers dream, featuring a saltwater pool with a tranquil waterfall, new heater and lighting, a new hot tub, stone patio, composite deck, gas fire pit, and a gazebo. Inside, the main level boasts a custom kitchen with quartz countertops, high-end Samsung appliances, a Fisher & Paykel double dishwasher, custom zebra blinds, white oak engineered hardwood floors, upgraded baseboards, pot lights, and a sleek gas fireplace in the cozy family room. A custom Magic Window sliding door opens seamlessly to the backyard paradise. Upstairs, you'll find four generously sized bedrooms, three of which feature walk-in closets, along with a fully renovated main bathroom offering a double vanity and smart backlit mirror lighting. The luxurious primary suite includes a custom walk-in closet and spa-like 5-piece ensuite with labradorite stone counters, a stand-alone soaker tub, and a glass shower. The finished basement adds incredible versatility with a wet bar, custom workshop, ample storage, and an additional bedroom perfect for an in-law suite, home gym, or private office. The fully insulated garage is complete with epoxy floors and a new door. Additional highlights include gutter guards, app-controlled Vibe illumination outdoor lighting, a custom laundry room with LG washer and dryer, an irrigation system, and more. Just steps to Bronte Creek and a short walk to the lakefront, harbour, and village this is more than a home; it's a lifestyle. (id:52316)
RE/MAX REALTY SPECIALISTS INC.
$2,199,990
2532 REBECCA STREET, Oakville, Ontario
5 Bedrooms
4 Bathrooms
Property
MLS® Number: W12101257
Address: 2532 REBECCA STREET
City: Oakville
Exterior: Vinyl siding, Brick Facing
Utilities
Central Air: Yes
Heating: Forced Air, Natural Gas
Parking
Parking Spaces: 7
This listing content provided by REALTOR.ca has been licensed by REALTOR® members of The Canadian Real Estate Association.
Property Sale History
Travel and Neighbourhood
58/100Walk Score®
Somewhat Walkable
Wondering what your commute might look like? Get Directions




















































