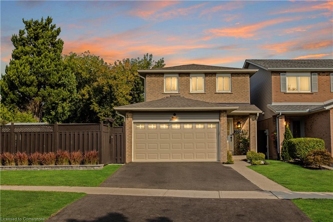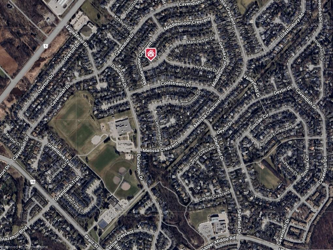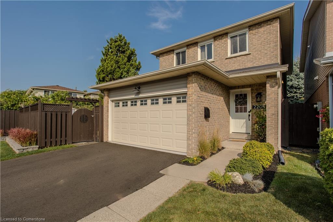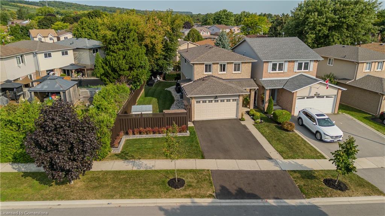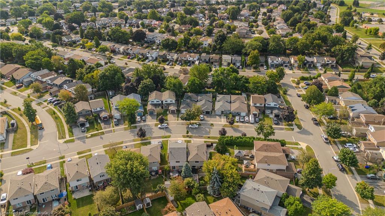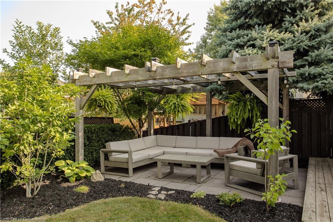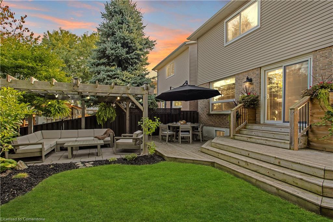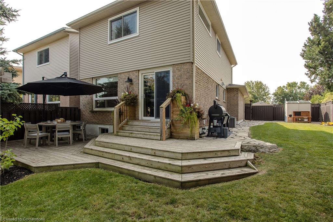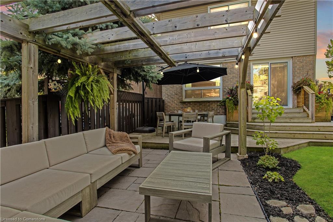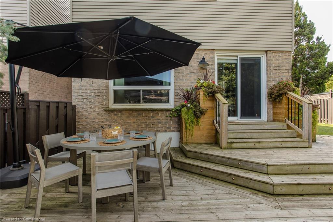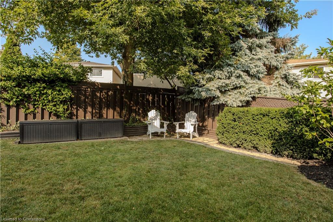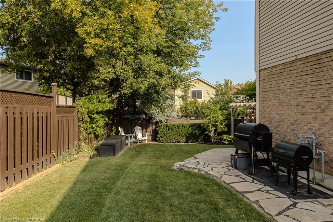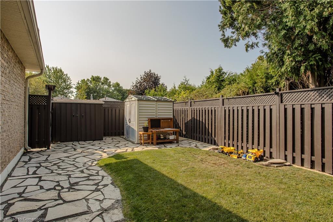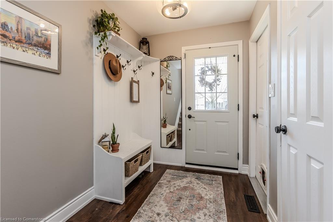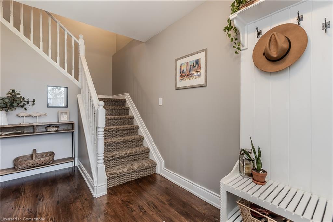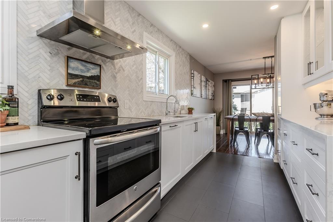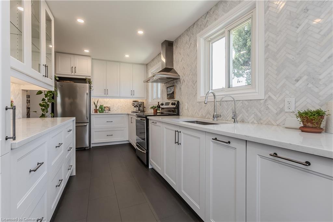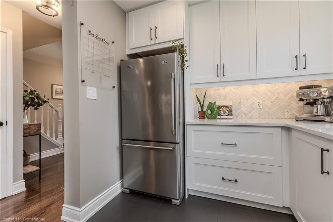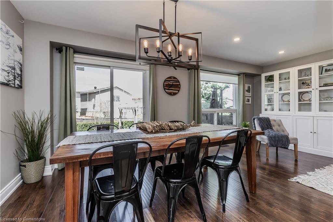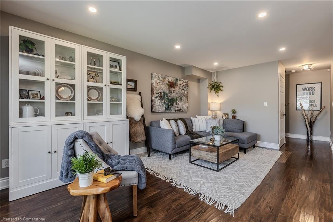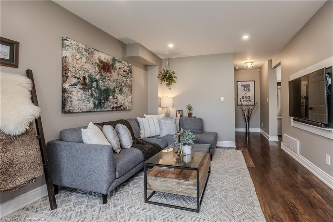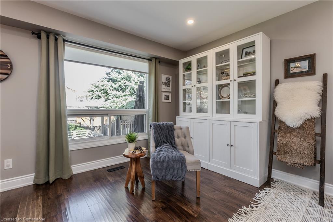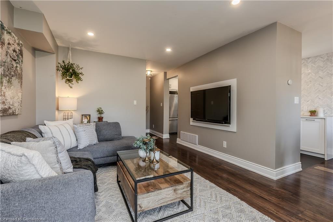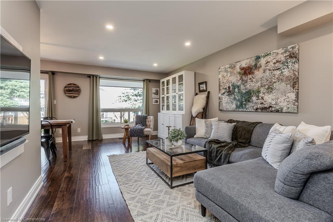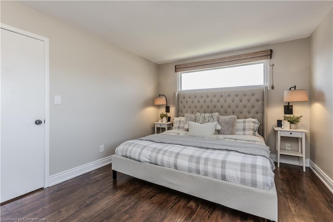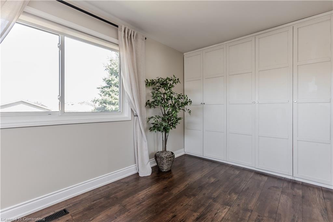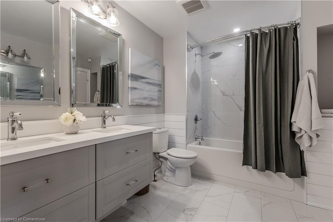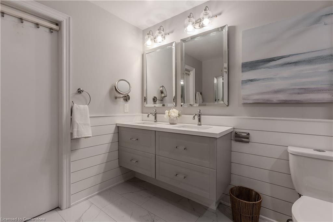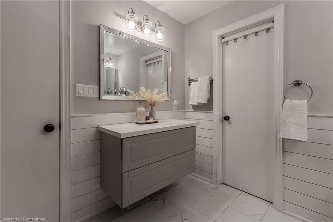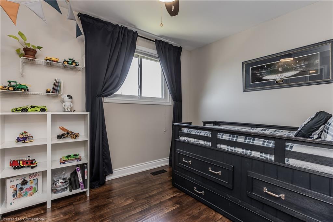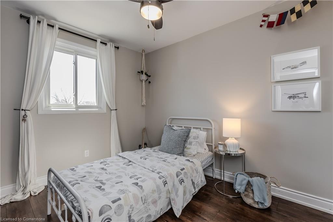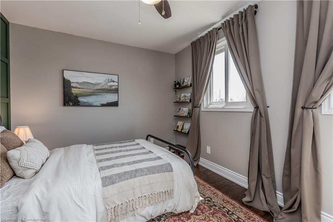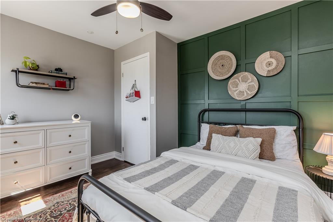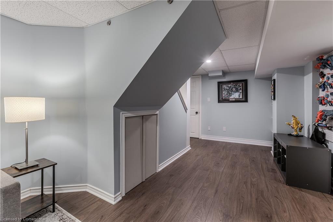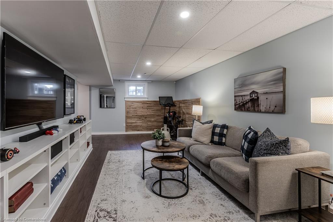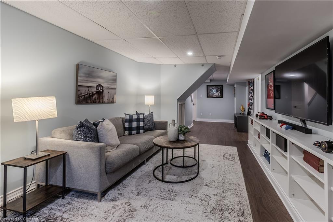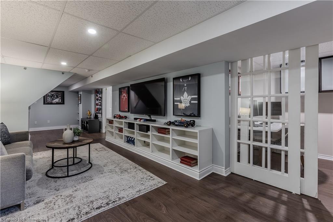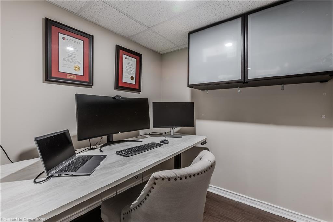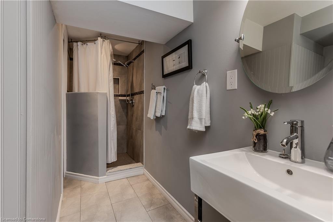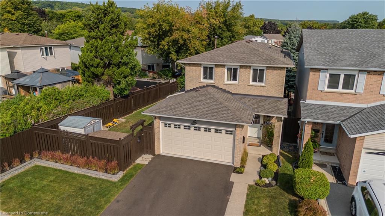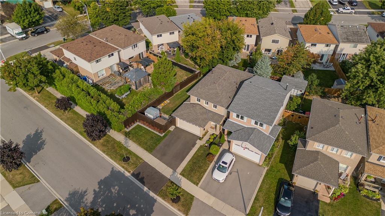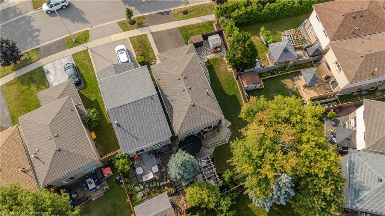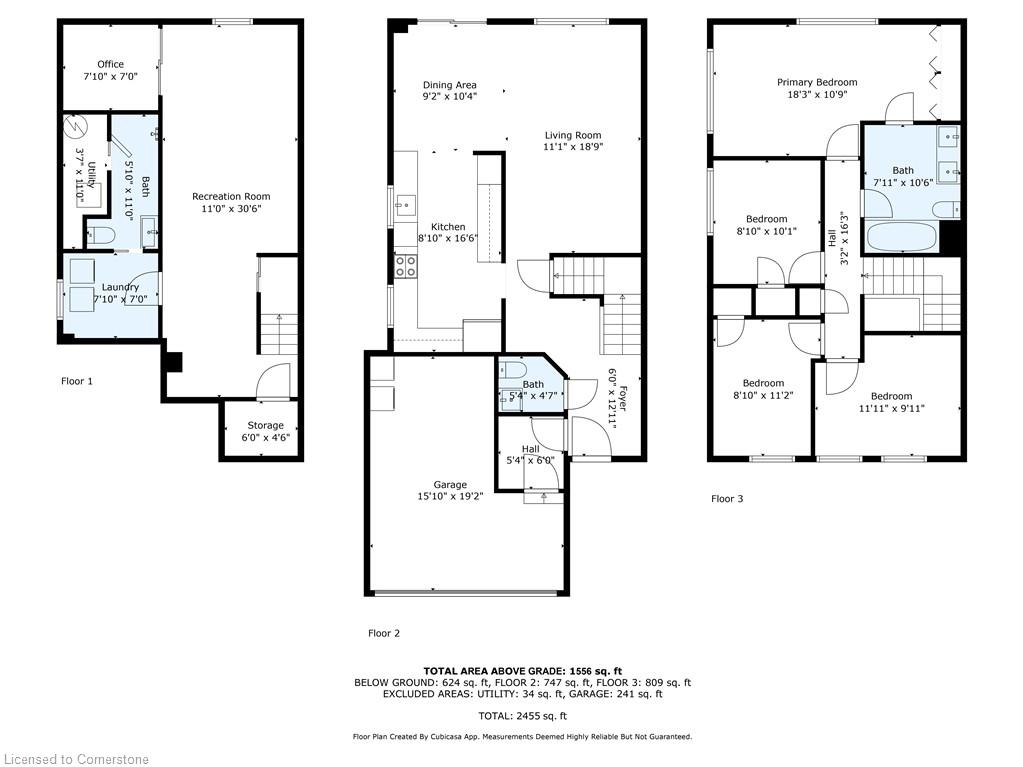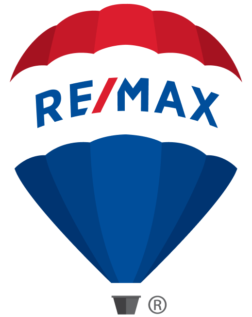Welcome to peak family living in sought-after Brant Hills! This beautifully updated home is nestled on a premium, wide lot that's been extensively landscaped to offer both curb appeal and an exceptional outdoor lifestyle. Located just minutes to top-rated schools, scenic parks, everyday amenities, and with 2180sqft of living space, this home is as convenient as it is captivating. Step inside to a warm and inviting main level designed with family functionality and stylish upgrades in mind. The entryway features a built-in bench and storage hooks—perfect for busy mornings. Hardwood floors flow throughout, leading you into a stunning open-concept living space. The showpiece kitchen is a chef’s dream, complete with a full-wall herringbone tile backsplash, quartz waterfall countertops, stainless steel appliances, and custom cabinetry. The dining area boasts a modern light fixture and walkout to the backyard, while the bright and airy living room features a built-in media wall ideal for cozy evenings. A handy mudroom and elegant 2pc powder room complete the level. Upstairs, the spacious primary suite is a true retreat with ample closet space and ensuite access to the beautiful 4pc main bath featuring a double vanity, modern tile shower, and stylish shiplap wainscoting. Three additional well-sized bedrooms provide room to grow. The fully finished basement extends the living space with a large rec room perfect for movie nights, a dedicated home office with glass sliding doors, a sleek 3pc bath, and a fully equipped laundry room with built-in storage. Step outside to your private oasis—a fully fenced backyard paradise with a professionally landscaped layout. Entertain on the interlock patio beneath the gazebo, relax on the wooden deck with built-in garden boxes, or watch the kids play in the expansive green space. This home offers a rare blend of style, function, and outdoor serenity—perfect for your family’s next chapter.
Royal LePage Burloak Real Estate Services
$1,149,900
2205 Manchester Drive, Burlington, Ontario
4 Bedrooms
3 Bathrooms
2180 Sqft
Property
MLS® Number: 40719493
Address: 2205 Manchester Drive
City: Burlington
Style: Two Story
Exterior: Brick, Vinyl Siding
Lot Size: 95.0ft x 51.56ft
Utilities
Central Air: Yes
Heating: Forced Air, Natural Gas
Parking
Parking Spaces: 3
This listing content provided by REALTOR.ca has been licensed by REALTOR® members of The Canadian Real Estate Association.
Property Sale History
Travel and Neighbourhood
49/100Walk Score®
Car-Dependent
Wondering what your commute might look like? Get Directions
