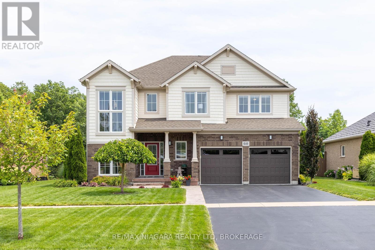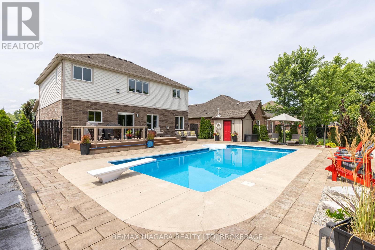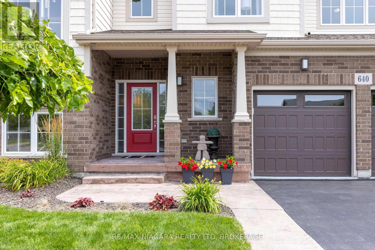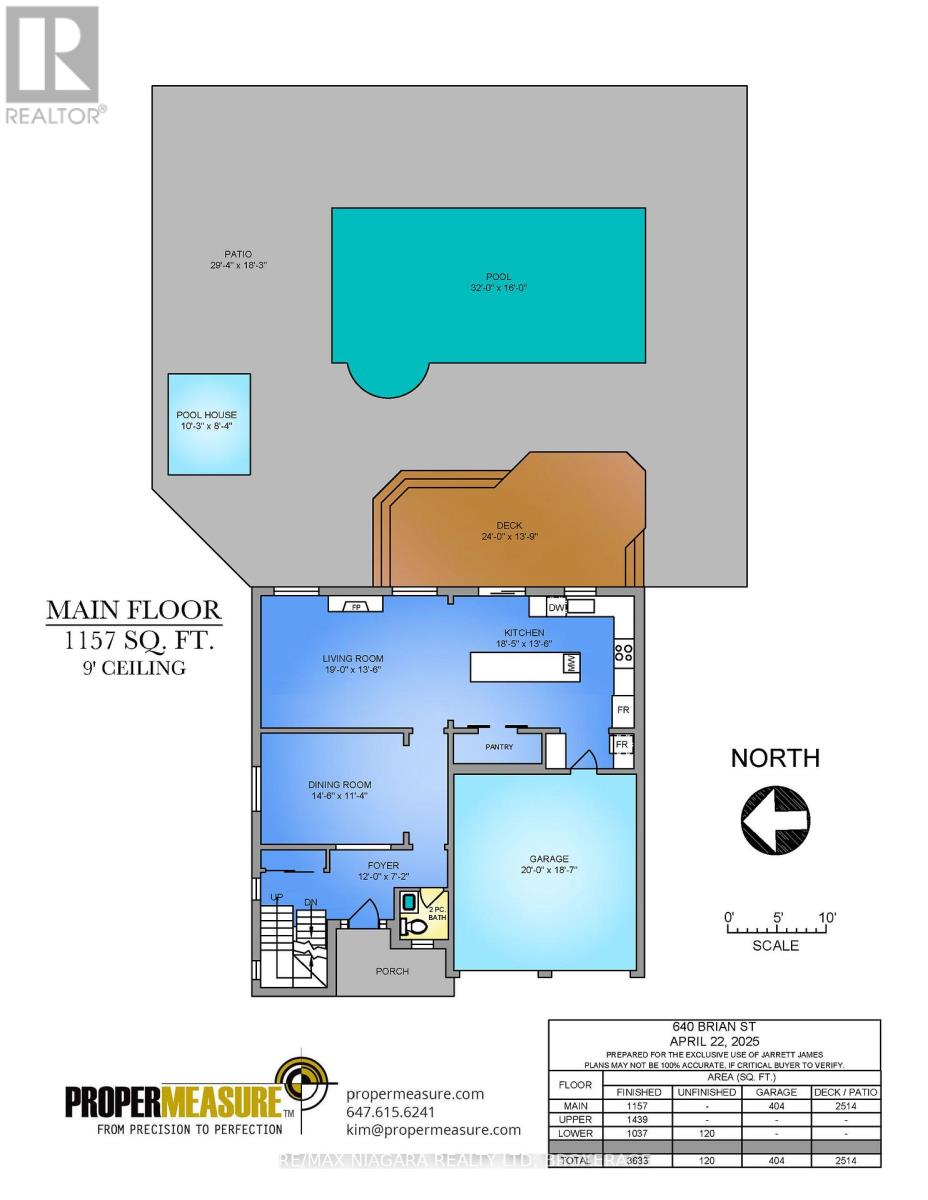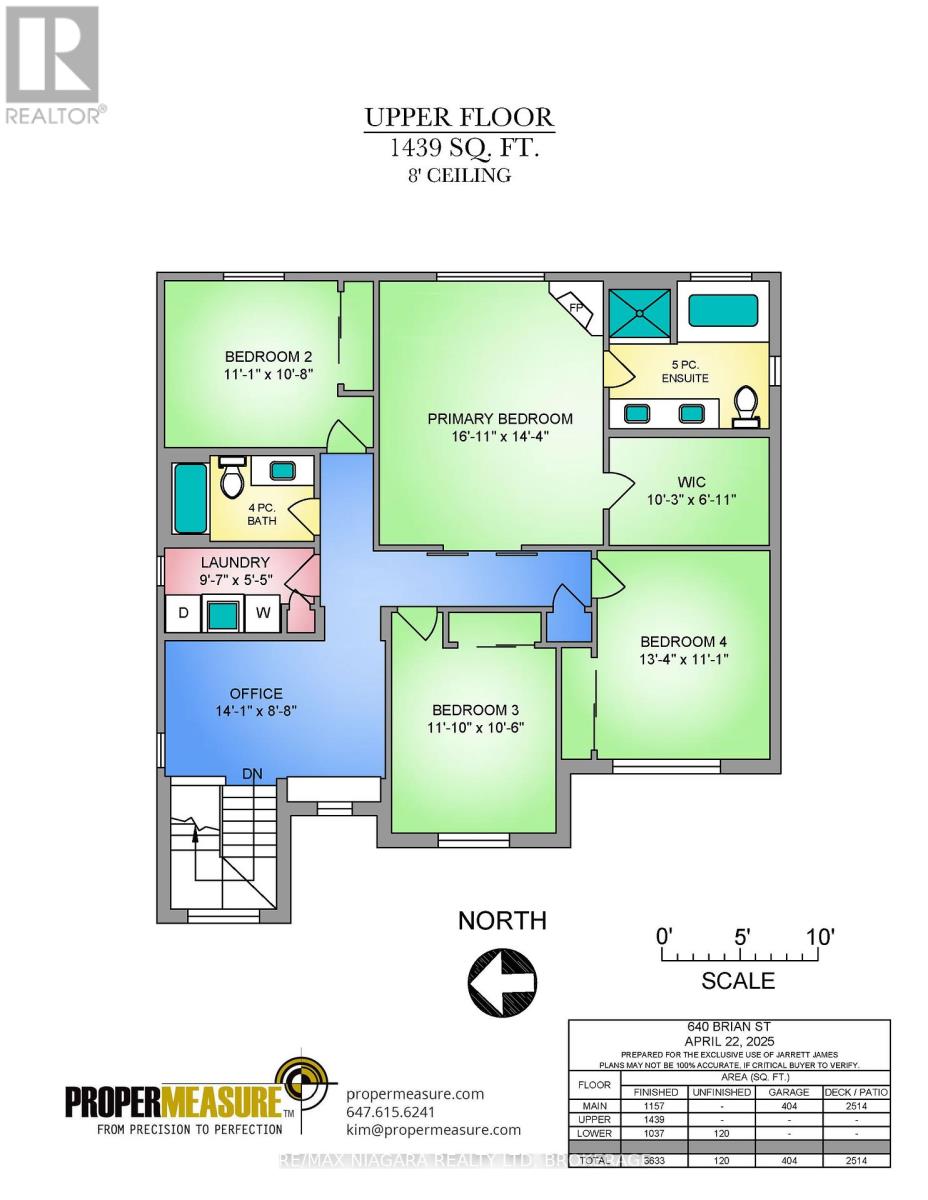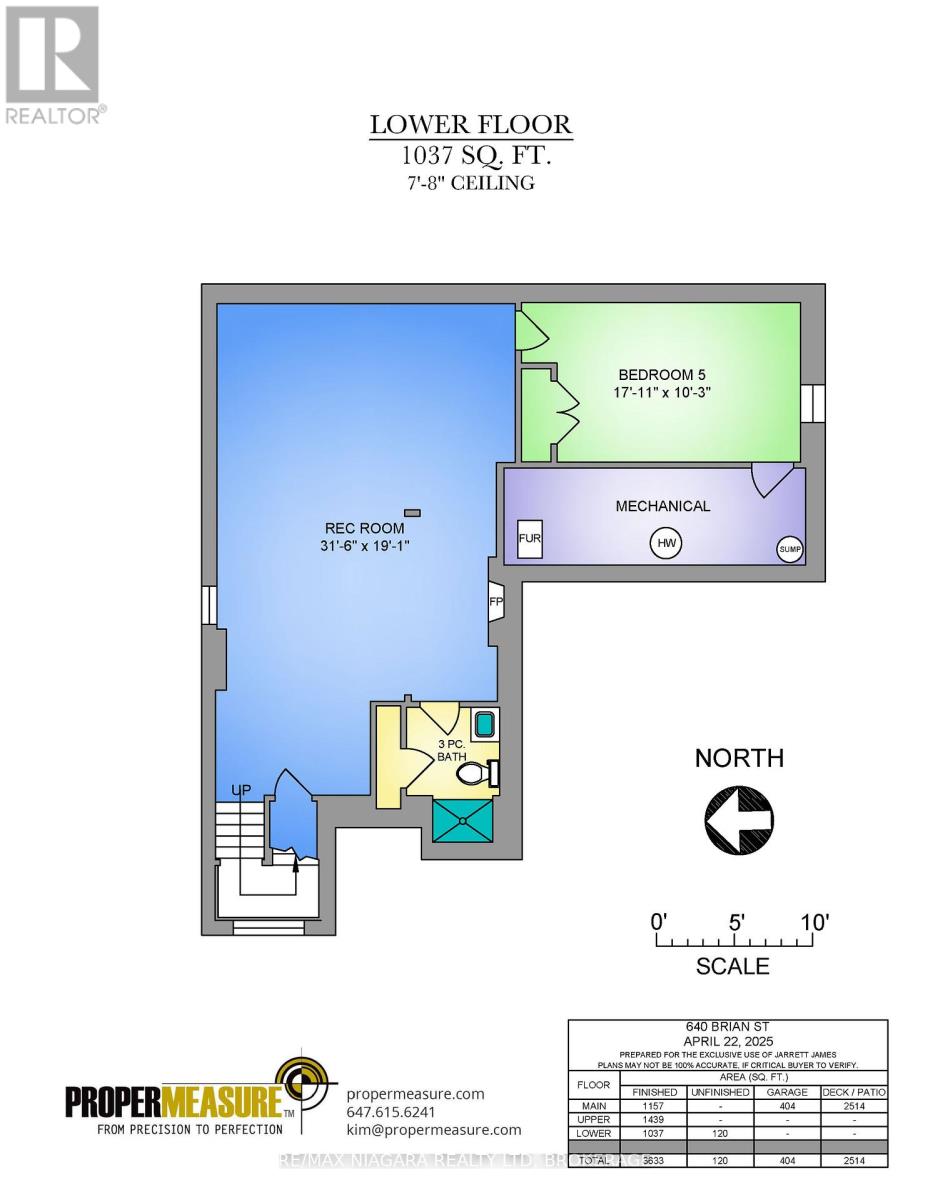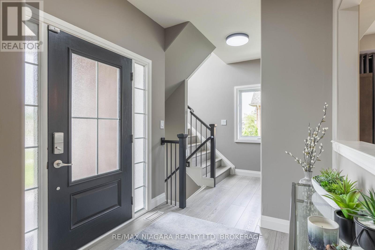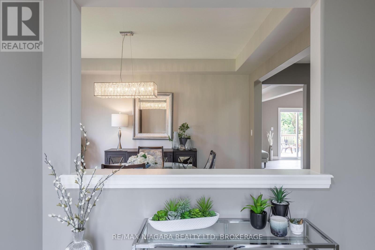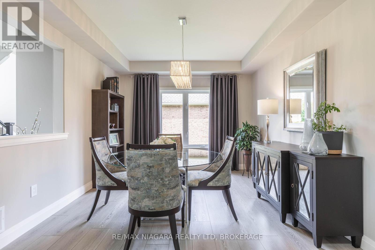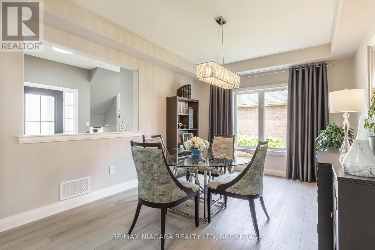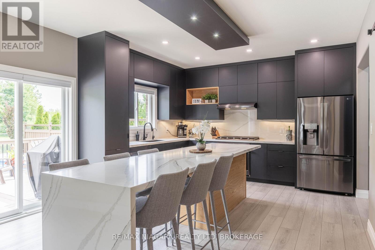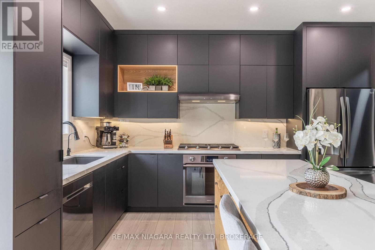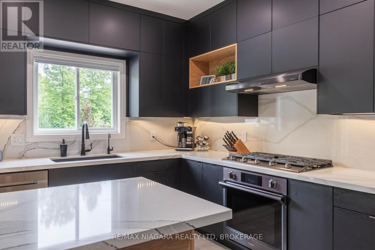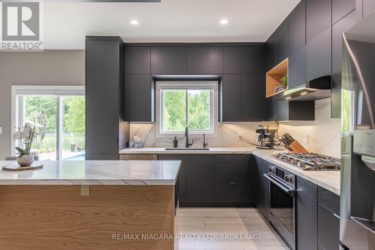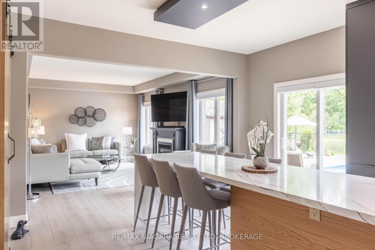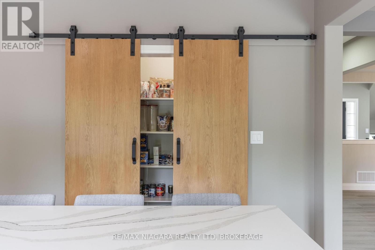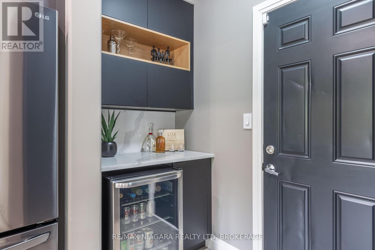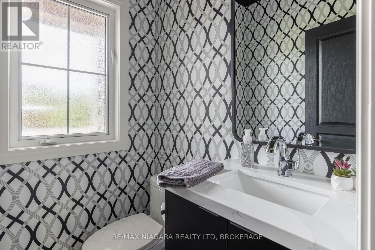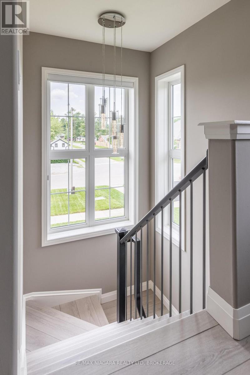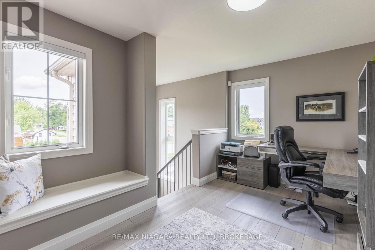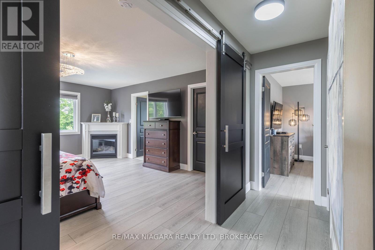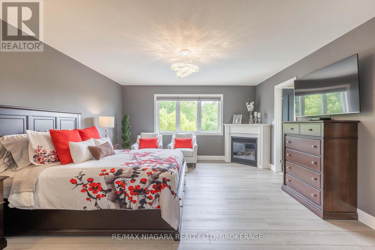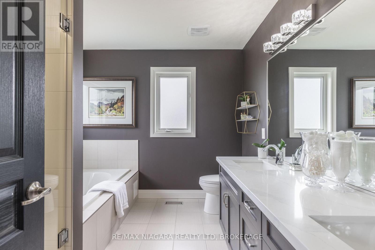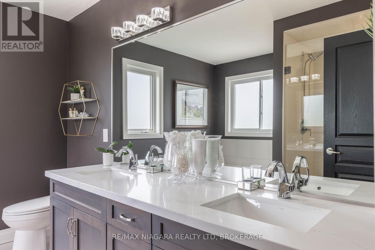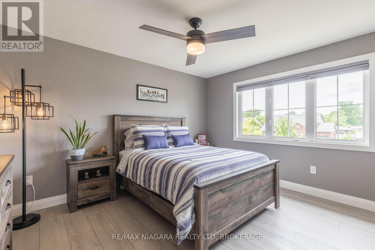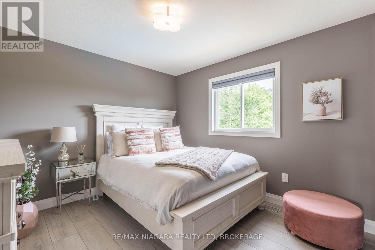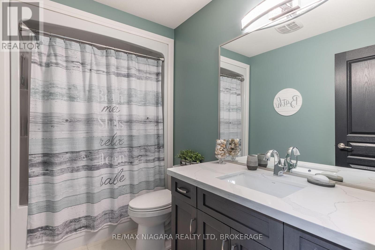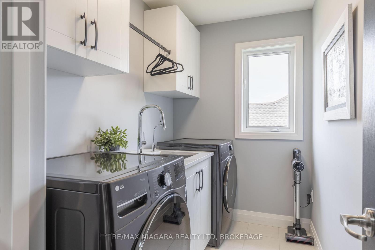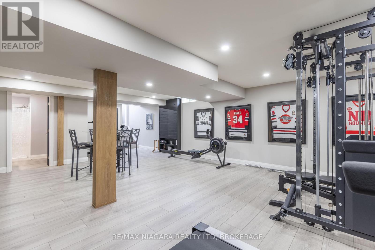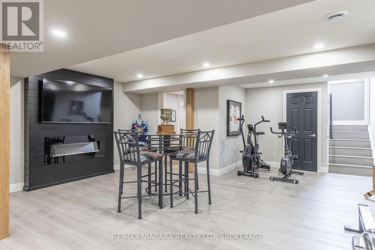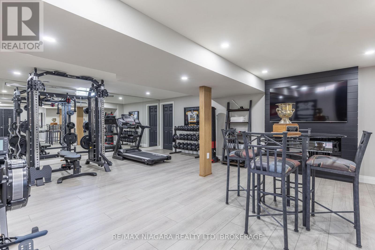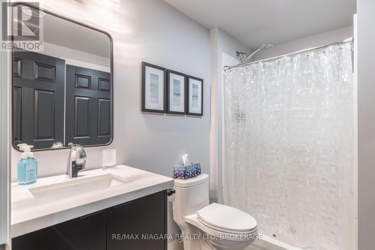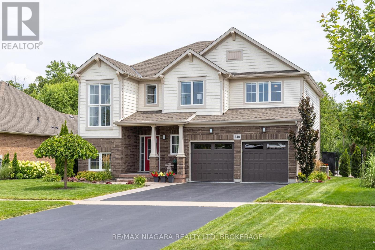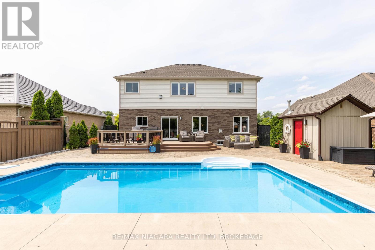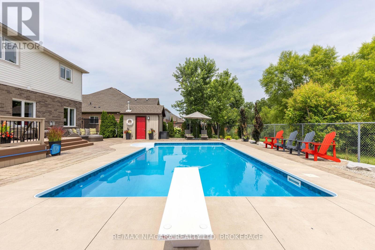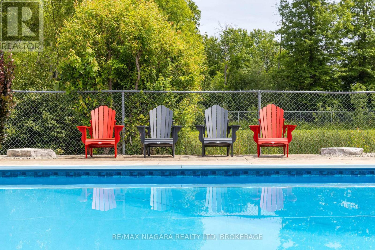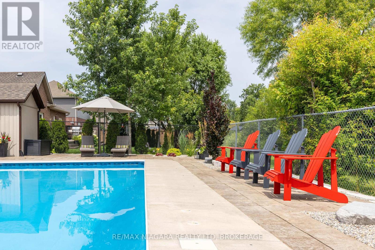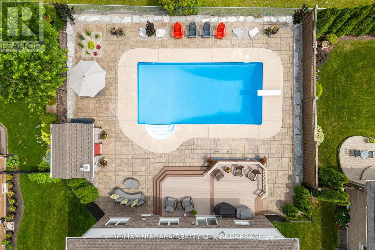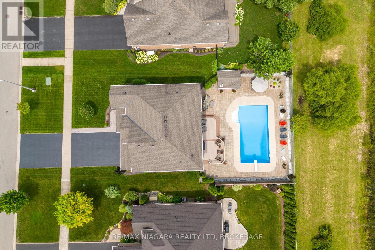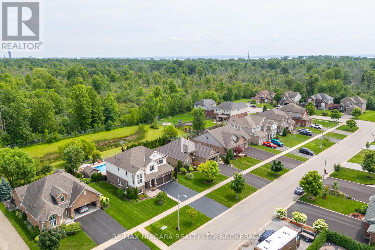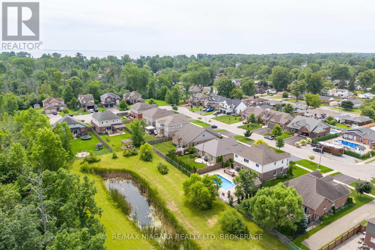Located on one of Fort Erie's premier streets, this stunning 5-bedroom, 4-bath family home features renovated interiors with a modern aesthetic, high-end finishes, and quality appliances. The main floor offers a formal dining room perfect for entertaining, a living room centred around a statement gas fireplace, and an open-concept kitchen with a 10-foot quartz waterfall island, custom cabinetry, and a large pantry with sliding barn doors. Glass patio doors lead to a composite deck overlooking the heated in-ground pool. The fully fenced backyard offers privacy and tranquility with no rear neighbours--just peaceful views of the conservation area. Upstairs, you'll find a lofted office, convenient laundry room, 4-bedrooms, and a 4-piece bathroom. The spacious primary suite features a gas fireplace, walk-in closet, and a luxurious ensuite with dual sinks, a jetted tub, and a separate rainfall shower. Downstairs, the fully finished basement adds even more living space with a spacious rec room featuring a modern electric fireplace and mirrored wall--perfect as a gym or entertainment area--plus another bedroom and a 3-piece bath. Styled like a show home, this property is truly move-in ready. Additional highlights include an air purification system, natural gas generator, 2 Reverse Osmosis drinking water system, water softener, two-car garage, and a front and side yard sprinkler system. (id:52316)
RE/MAX NIAGARA REALTY LTD, BROKERAGE
$1,295,000
640 BRIAN STREET, Fort Erie, Ontario
5 Bedrooms
4 Bathrooms
Property
MLS® Number: X12102144
Address: 640 BRIAN STREET
City: Fort Erie
Exterior: Brick, Vinyl siding
Utilities
Central Air: Yes
Heating: Forced Air, Natural Gas
Parking
Parking Spaces: 6
This listing content provided by REALTOR.ca has been licensed by REALTOR® members of The Canadian Real Estate Association.
Property Sale History
Travel and Neighbourhood
19/100Walk Score®
Car-Dependent
Wondering what your commute might look like? Get Directions
