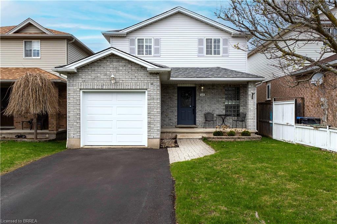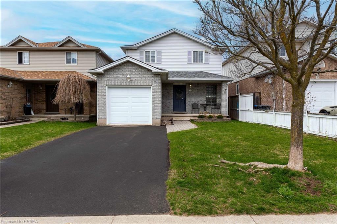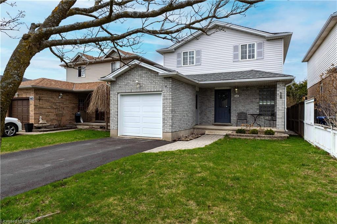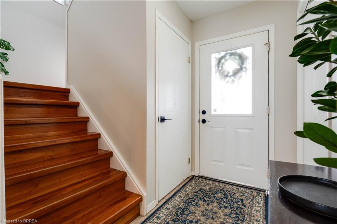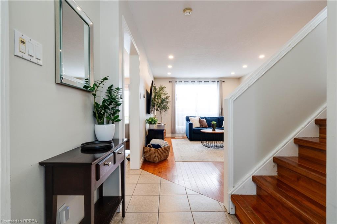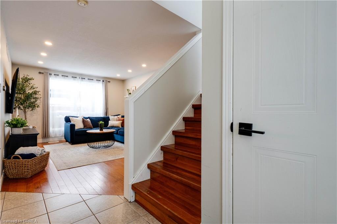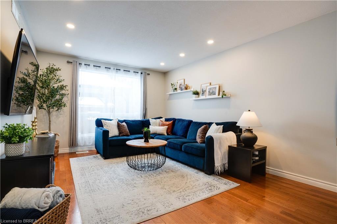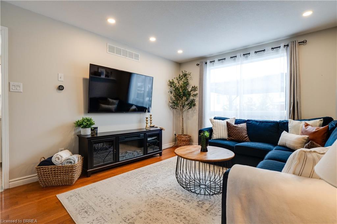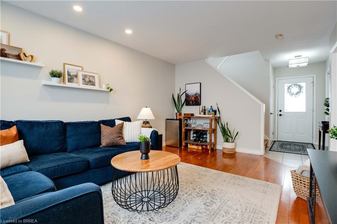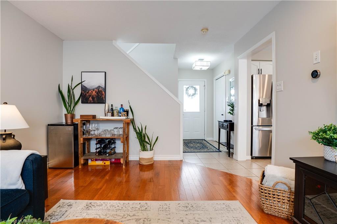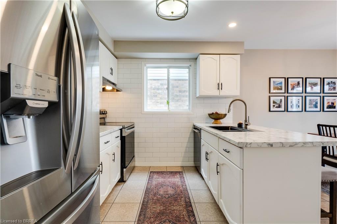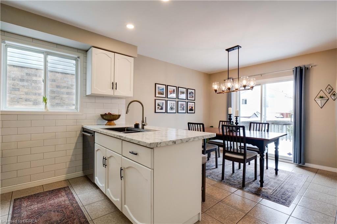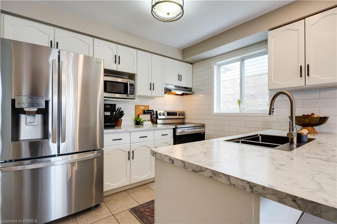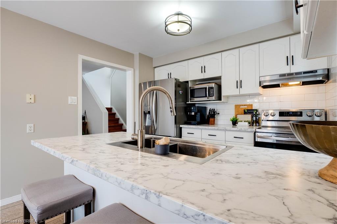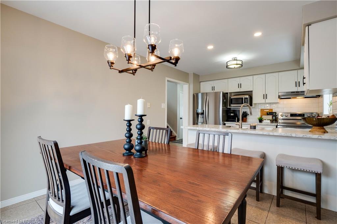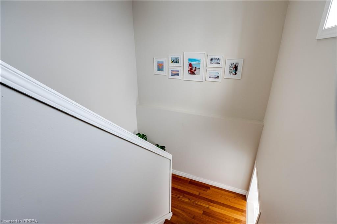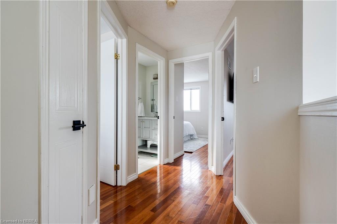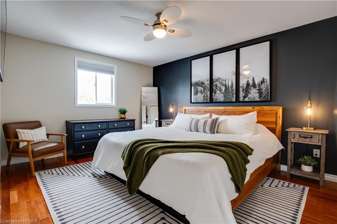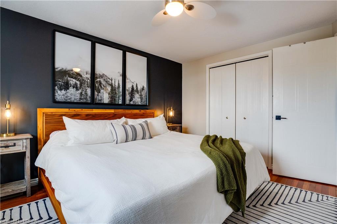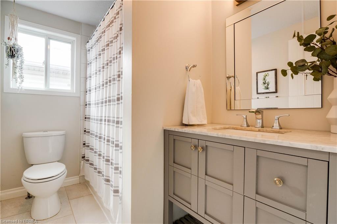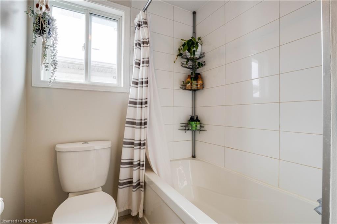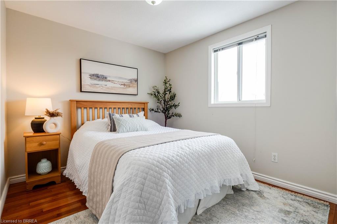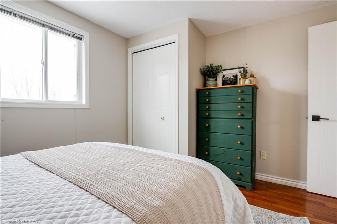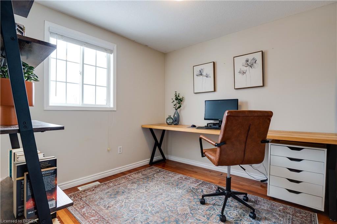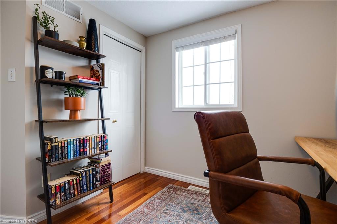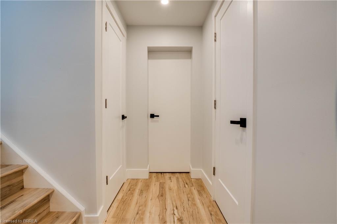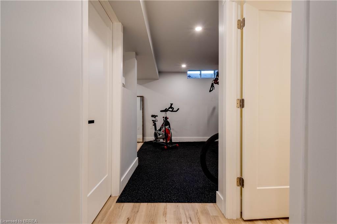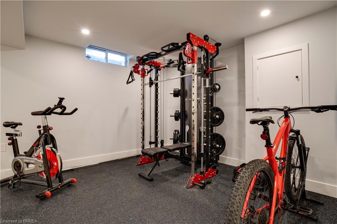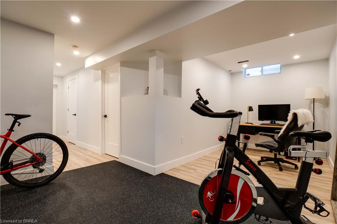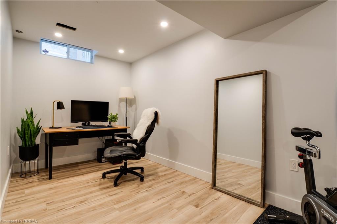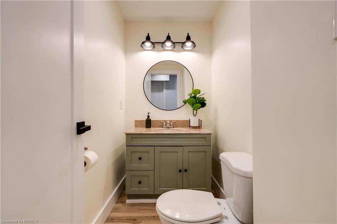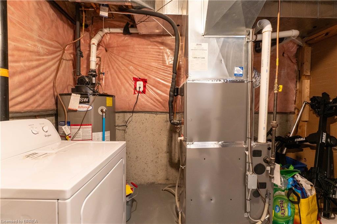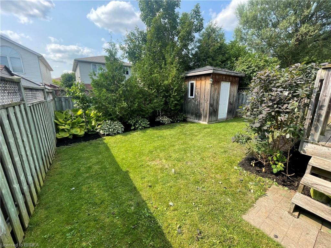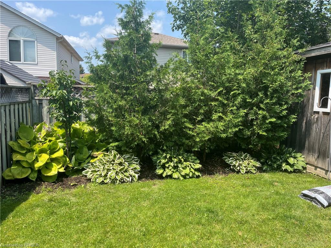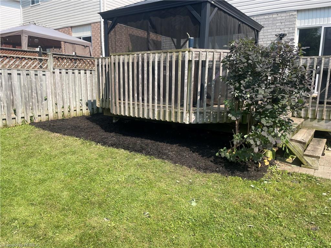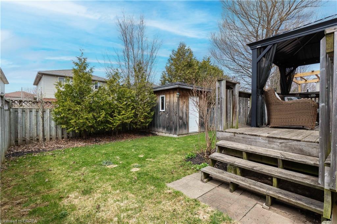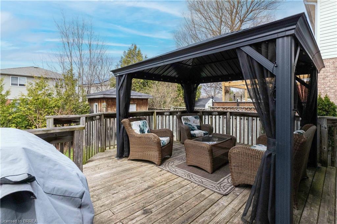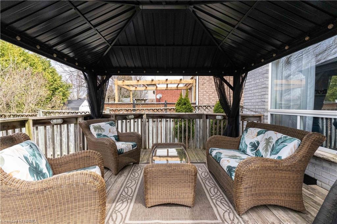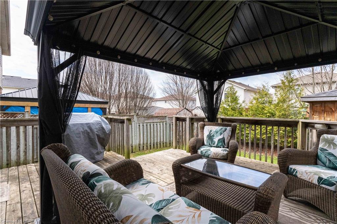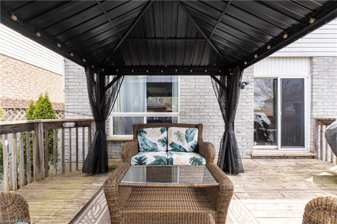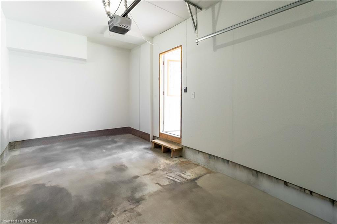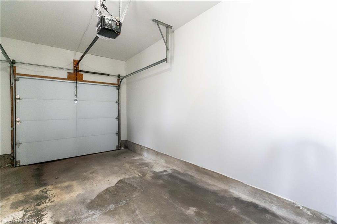Welcome to 564 Grange Rd, Guelph. This move-in ready, 2-story detached home is ideal for growing families or anyone wanting something turnkey. The living area is brightly lit with a large window and pot lighting, perfect for both entertaining guests and cozy family nights. Move to the kitchen, updates include newer countertops, and a newer double sink, where it is open to the dining room, lit with natural lighting from the sliding glass door. The stainless steel appliances include a Bosch dishwasher (2022), and new LG stove and French door fridge (2023) with icemaker and cold water dispenser. The second-floor features 3 bedrooms, and a fully updated main bath (2018) which includes updated tile flooring, bathtub, bath tiling, vanity, and sink with granite countertops. With hardwood floors in the Living Room and upstairs, the home exudes timeless elegance. Painted in neutral colours throughout, this home is ready for your personal touch! In 2019, the basement was fully updated with modern luxury vinyl plank flooring, making it ideal for a home office, rec room, gym, and/or game room. Step outside through the sliding doors from the dining room to the fully fenced-in backyard, where you can relax and unwind on the deck, under the gazebo. There is a shed situated on a concrete pad for extra storage. Additional updates include a new water softener (2018), new furnace and AC system (2021), and updated garage interior (2023), aluminum garage door (2018), and a new garage door opener (2023), freshly sealed driveway (2024). This home is located in an ideal location with tons of amenities, including many nearby schools, walking trails, and much more. Don't miss out on the opportunity to make this fully updated and move-in ready house your home. Schedule your private showing today!
Royal LePage Action Realty
$829,900
564 Grange Road, Guelph, Ontario
3 Bedrooms
2 Bathrooms
1150 Sqft
Property
MLS® Number: 40688602
Address: 564 Grange Road
City: Guelph
Style: Two Story
Exterior: Brick, Vinyl Siding
Lot Size: 102.0ft x 32.0ft
Utilities
Central Air: Yes
Heating: Forced Air, Natural Gas
Parking
Parking Spaces: 3
This listing content provided by REALTOR.ca has been licensed by REALTOR® members of The Canadian Real Estate Association.
Property Sale History
Travel and Neighbourhood
56/100Walk Score®
Somewhat Walkable
Wondering what your commute might look like? Get Directions
