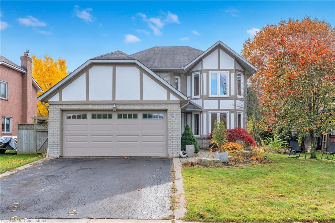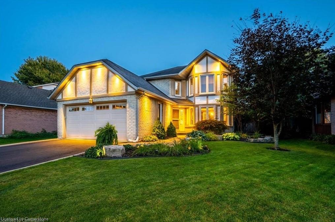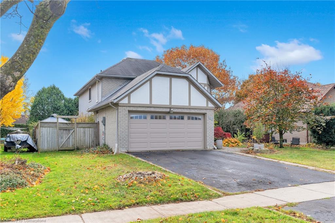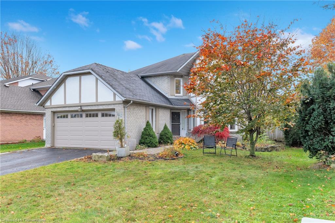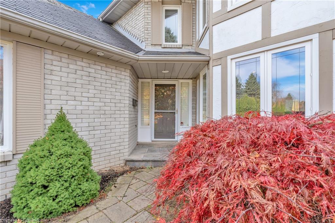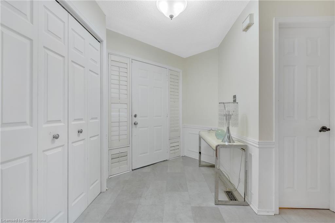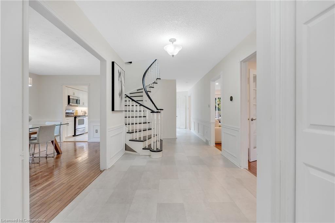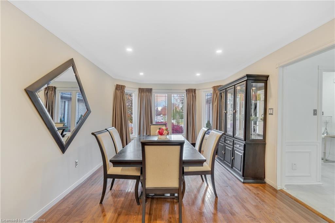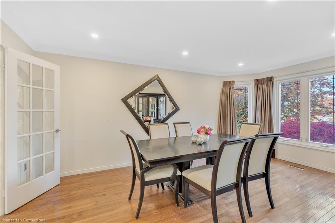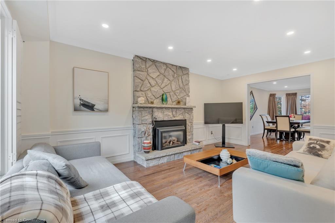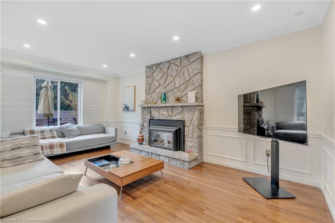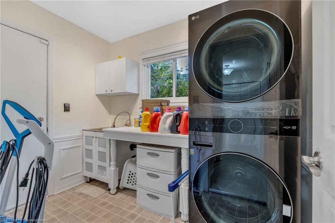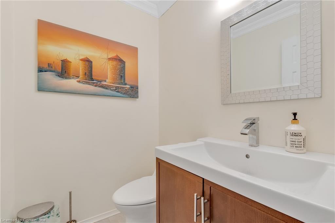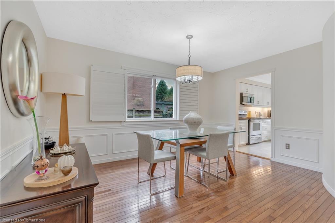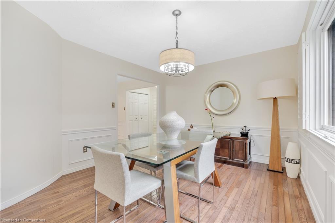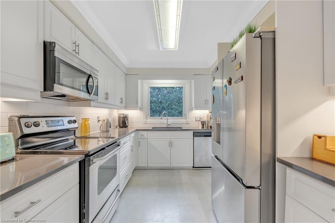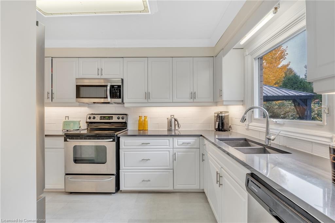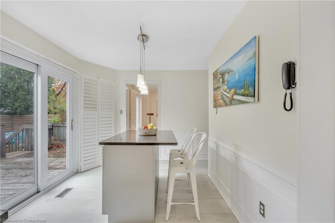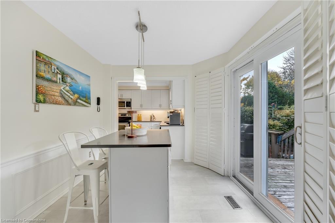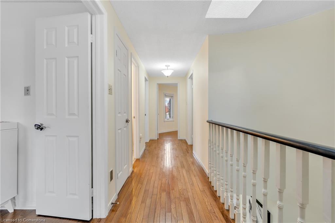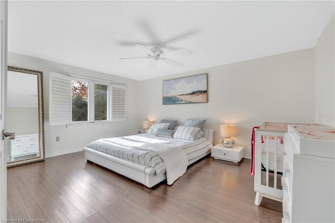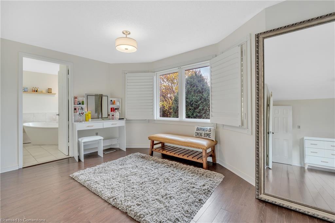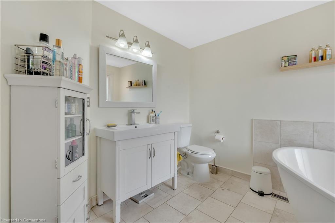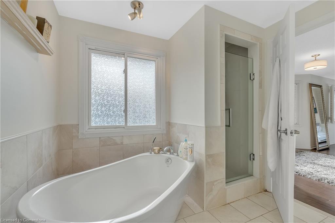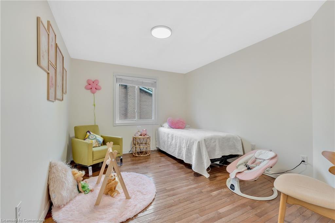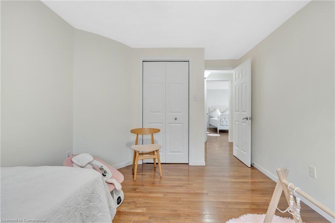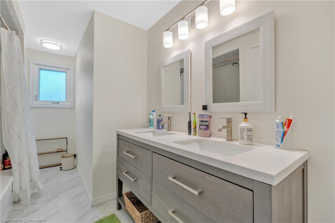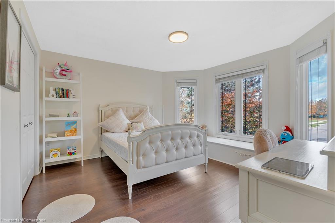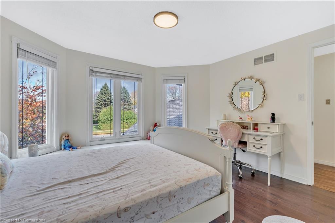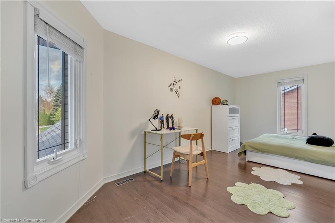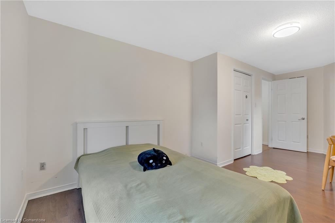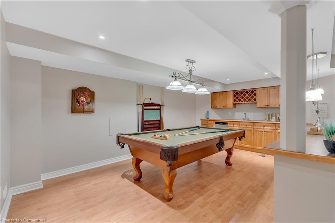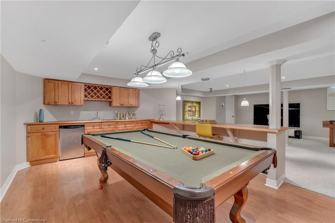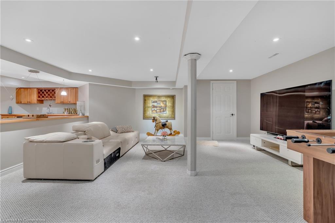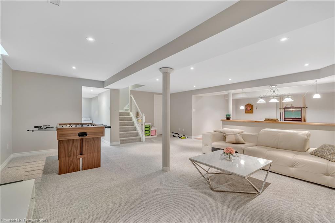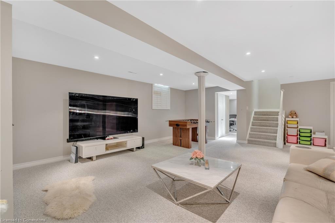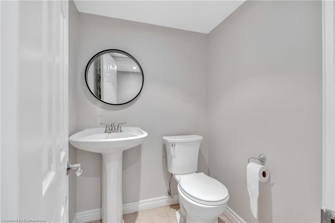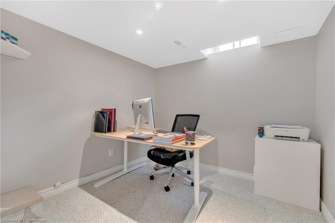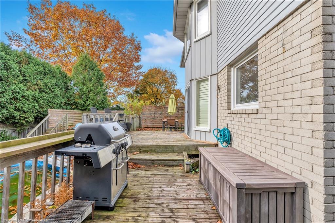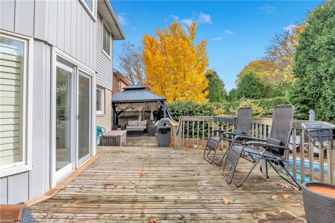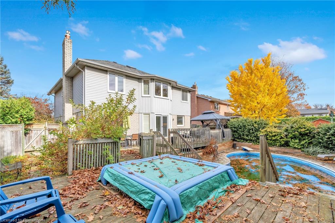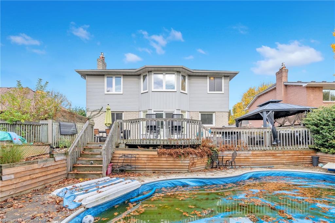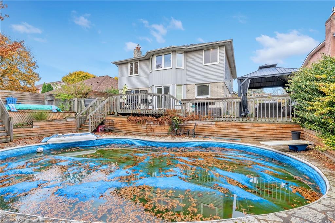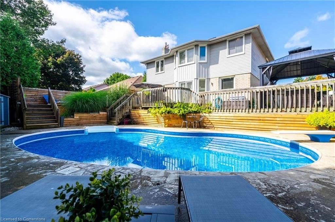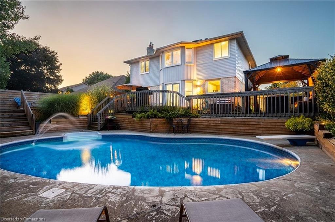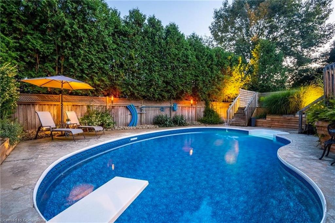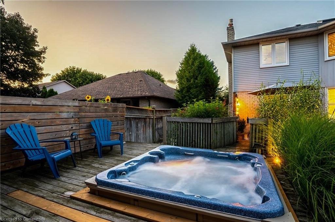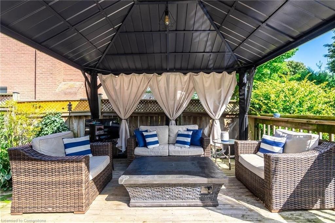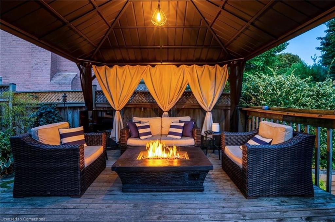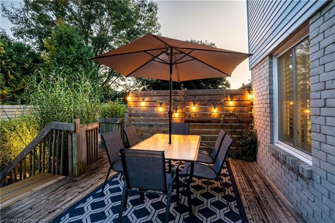Live in luxury with this upgraded 4-bedroom home! This stunning 4-bedroom, 4-bathroom executive home is a perfect blend of elegance and functionality. Designed for both comfortable family living and effortless entertaining, it boasts spacious, light-filled rooms and a seamless layout. The formal dining room, formerly a living space, sets the stage for memorable gatherings, while the open-concept kitchen and family room create a warm, inviting atmosphere with a cozy natural gas fireplace. Upstairs, you'll find four generously sized bedrooms, including a luxurious primary suite with a spa-like 5-piece ensuite. The fully finished basement offers versatile living space, ideal for a home office, gym, or hobby area. Step outside to your private backyard oasis, featuring a multi-tiered deck, inground pool, hot tub, and a custom gazebo—perfect for summer entertaining or year-round relaxation. Nestled in a sought-after Ancaster neighborhood, this home is minutes from top-rated schools, parks, golf courses, and local amenities, with easy access to Hamilton and major highways. Furnace Owned, Tankless Water Heater, Heat Pump. Experience the best of upscale living.
Keller Williams Complete Realty
$1,449,000
196 Amberly Boulevard, Ancaster, Ontario
4 Bedrooms
4 Bathrooms
2533 Sqft
Property
MLS® Number: 40722714
Address: 196 Amberly Boulevard
City: Ancaster
Style: Two Story
Exterior: Aluminum Siding, Brick
Lot Size: 126.94ft x 60.04ft
Utilities
Central Air: Yes
Heating: Fireplace(s), Forced Air, Natural Gas
Parking
Parking Spaces: 6
This listing content provided by REALTOR.ca has been licensed by REALTOR® members of The Canadian Real Estate Association.
Property Sale History
Travel and Neighbourhood
33/100Walk Score®
Car-Dependent
Wondering what your commute might look like? Get Directions
