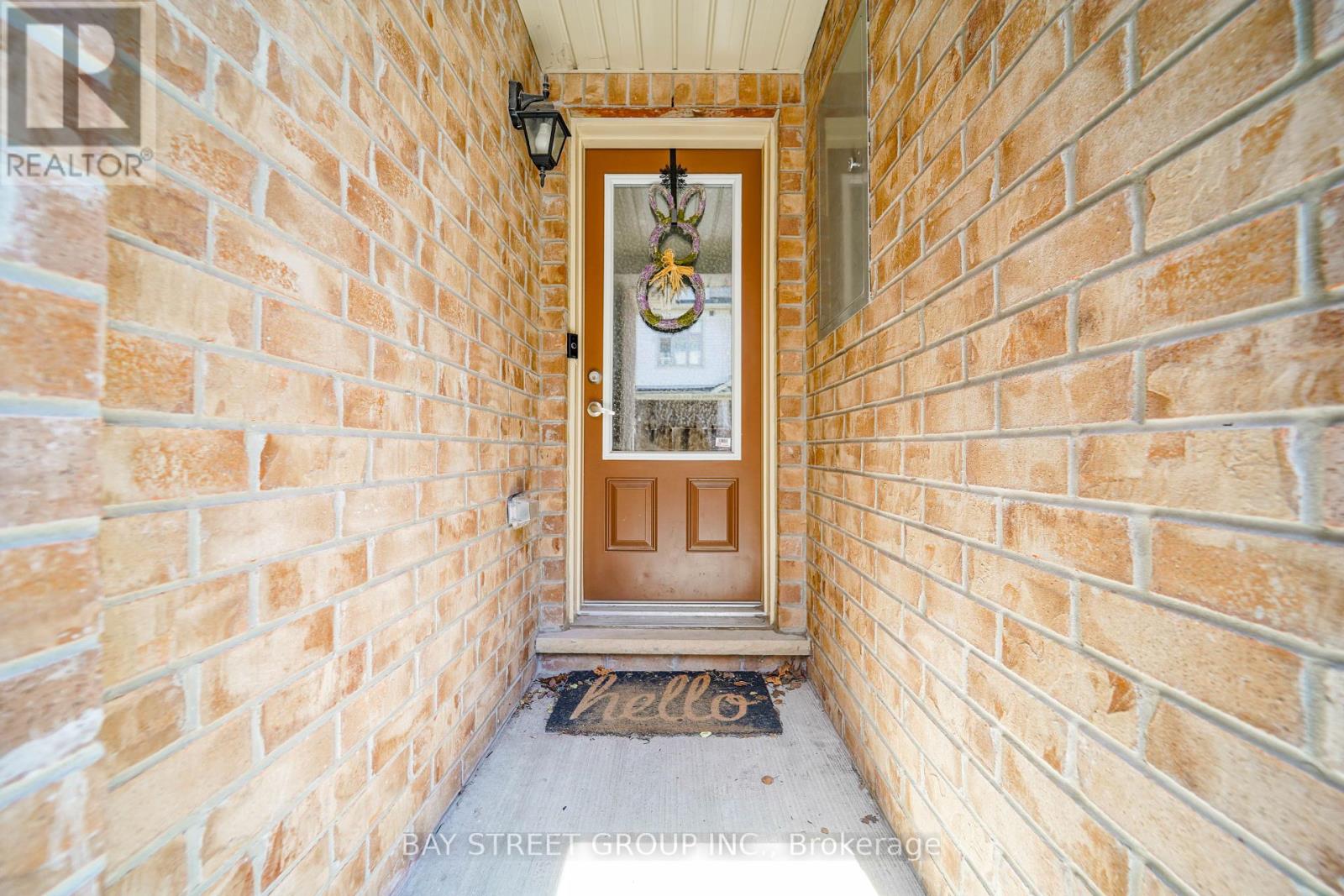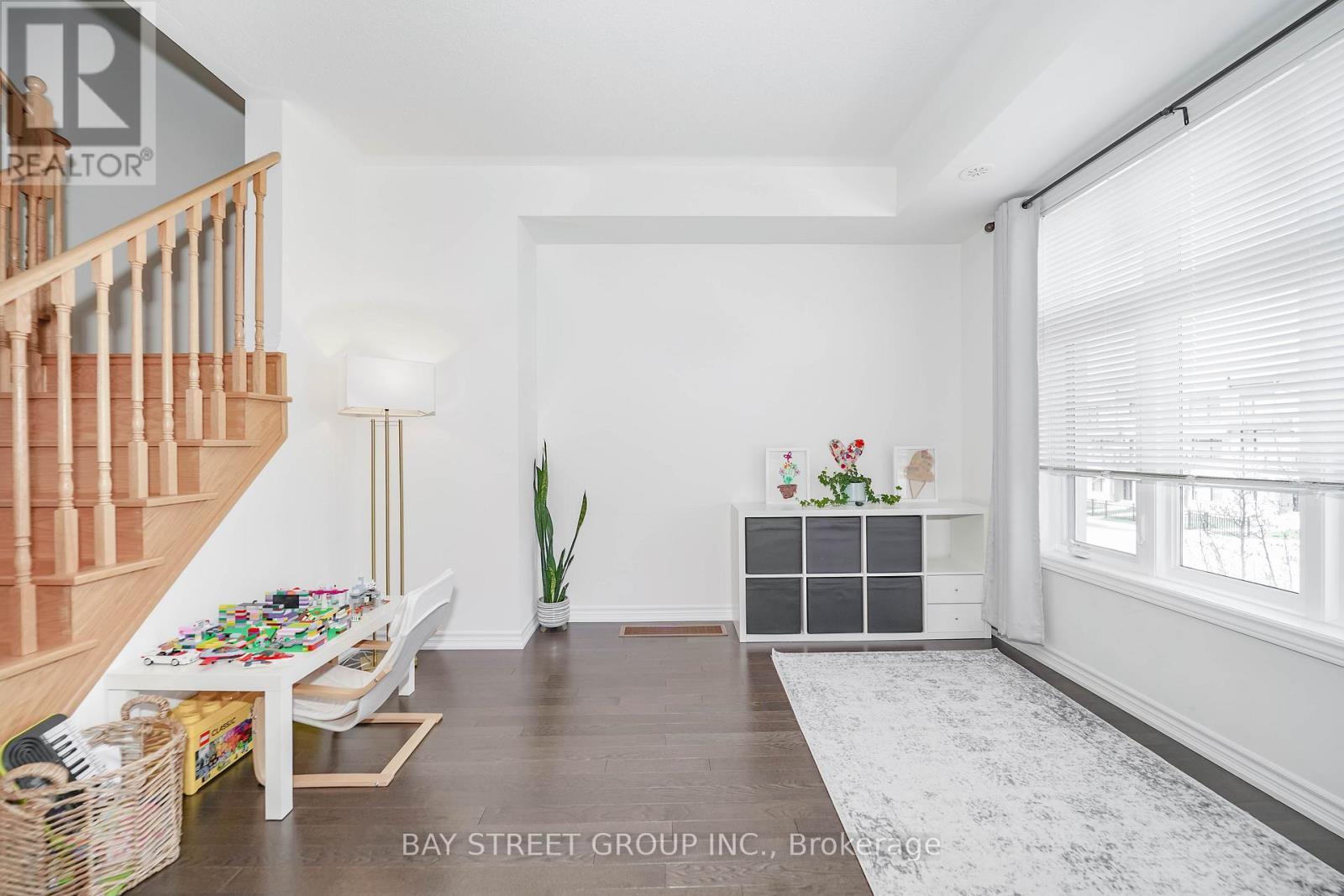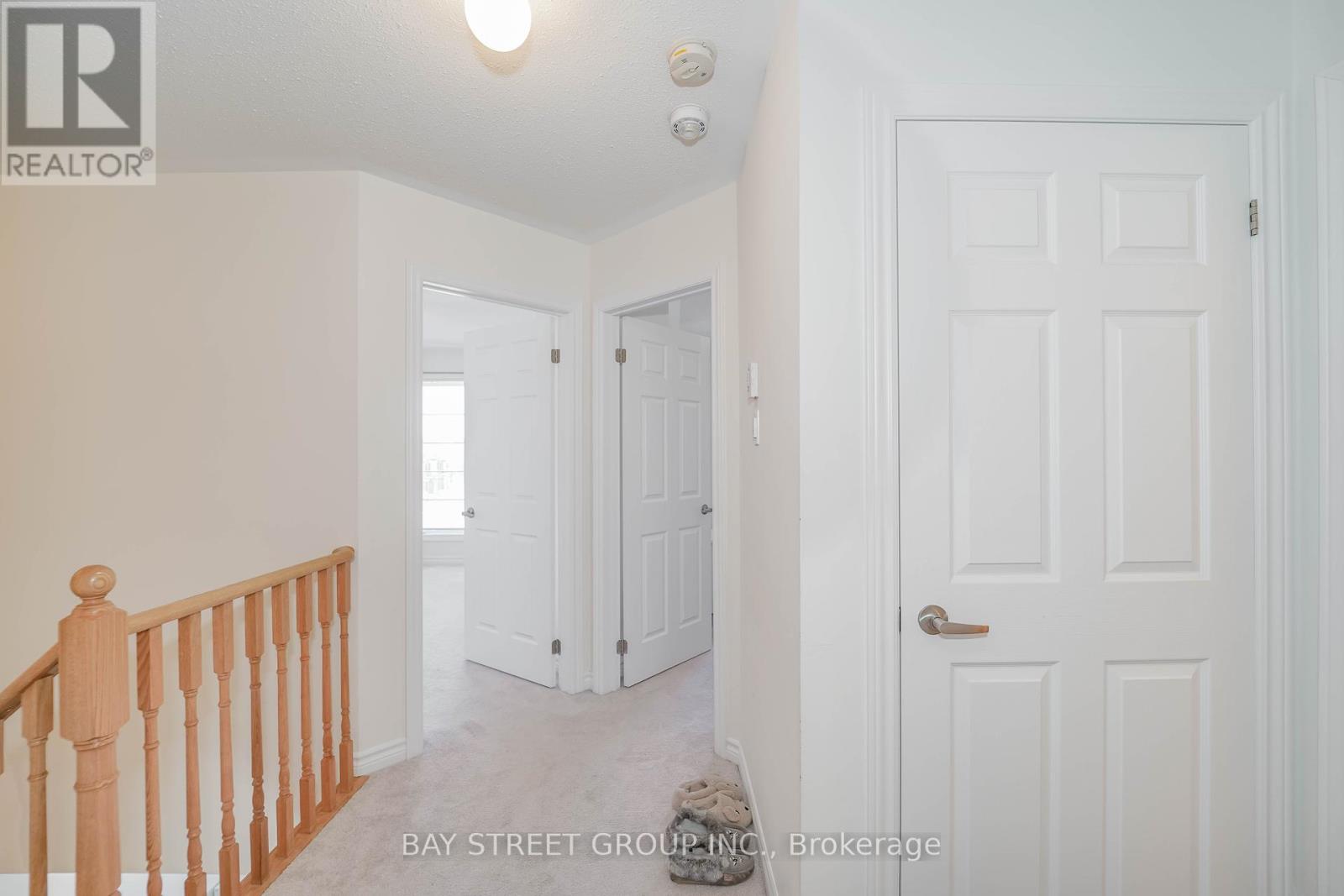Welcome to this beautiful 2,252 SQFT home in desirable Brooklin Village, southeast of Carnwith Drive and Baldwin Street. Featuring three spacious bedrooms, including a luxurious primary suite with a 5-piece ensuite, double sinks, freestanding tub, large glass shower, and walk-in closet. A convenient upstairs laundry room adds to everyday ease.The open-concept kitchen boasts granite countertops, a central island with breakfast bar, stainless steel appliances, and a separate dining area with walk-out to a spacious terrace. Enjoy high ceilings, oak hardwood and ceramic flooring on the main level, and plush carpeting upstairs and on the ground floor.Additional highlights include a cozy gas fireplace, central heating, A/C, a large recreational room, powder room, covered porch, double-car garage, and central humidifier.Fantastic location within walking or short driving distance to parks, transit, shops, schools, and community amenities. Easy access to Highways 407 and 401.Move in and enjoy everything Brooklin has to offer! (id:52316)
BAY STREET GROUP INC.
$2,950
34 WESTBURY WAY, Whitby, Ontario
3 Bedrooms
3 Bathrooms
Property
MLS® Number: E12112009
Address: 34 WESTBURY WAY
City: Whitby
Exterior: Brick, Vinyl siding
Utilities
Central Air: Yes
Heating: Forced Air, Natural Gas
Parking
Parking Spaces: 3
This listing content provided by REALTOR.ca has been licensed by REALTOR® members of The Canadian Real Estate Association.
Property Sale History
Travel and Neighbourhood
46/100Walk Score®
Car-Dependent
Wondering what your commute might look like? Get Directions
















































