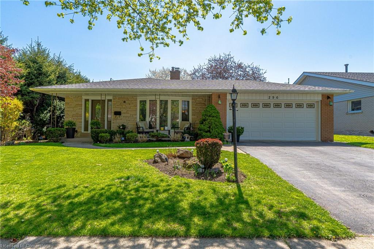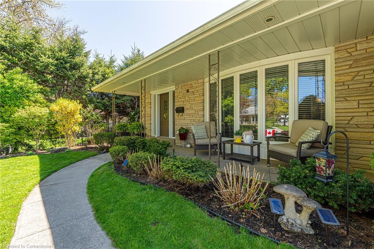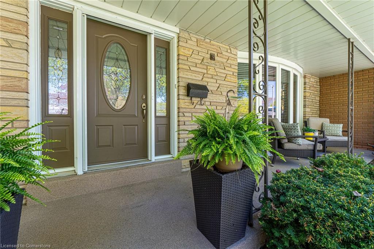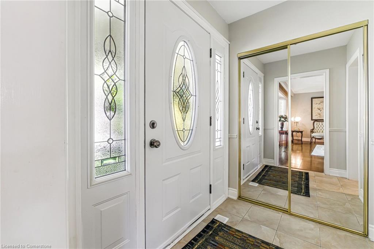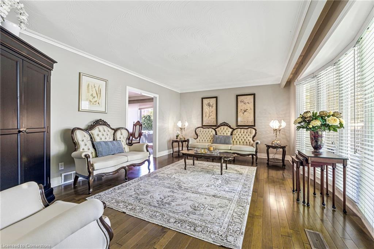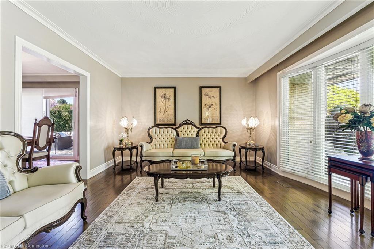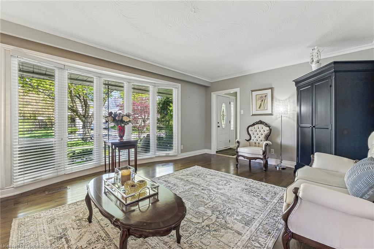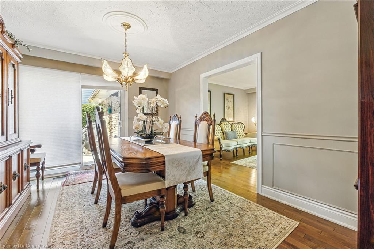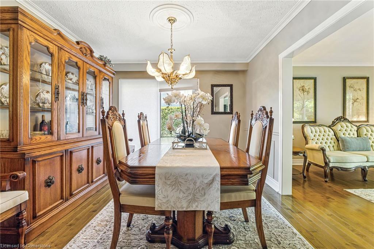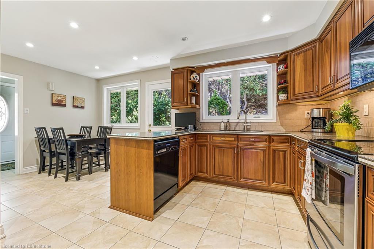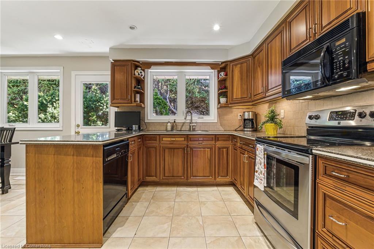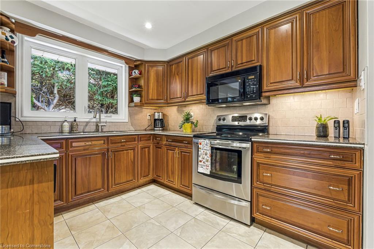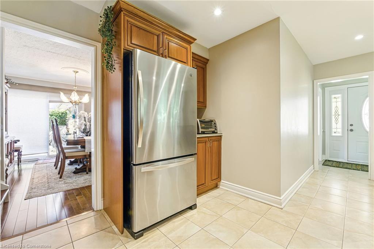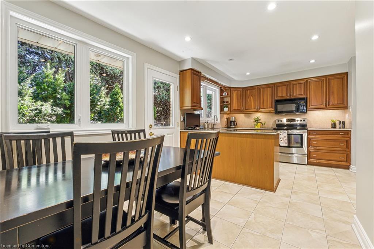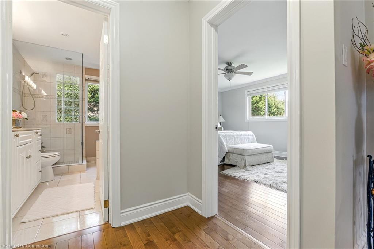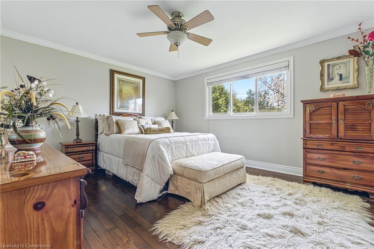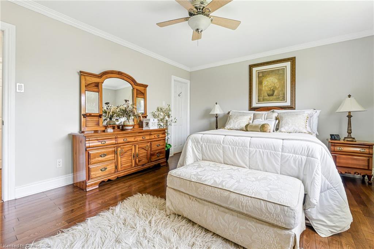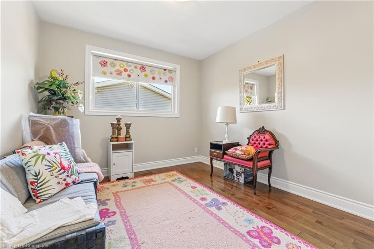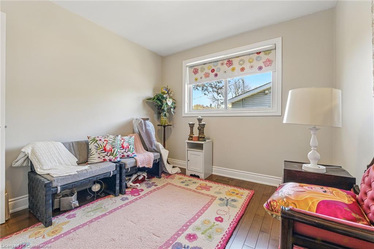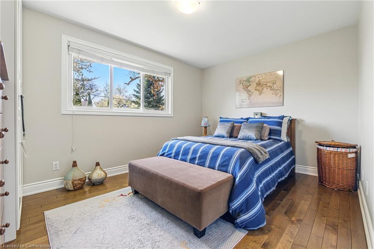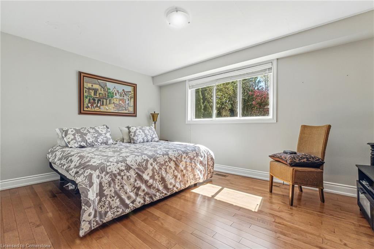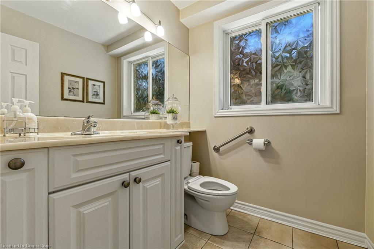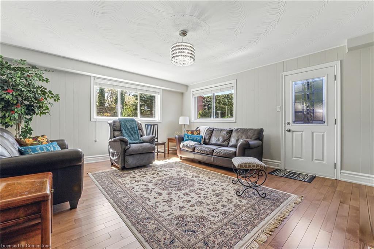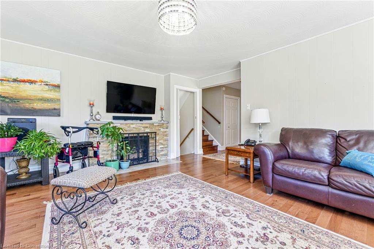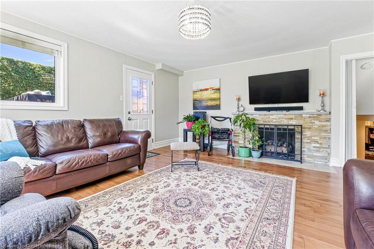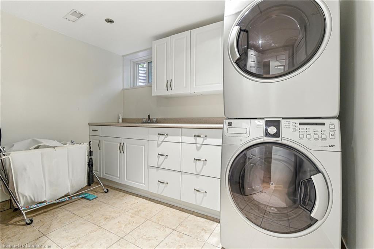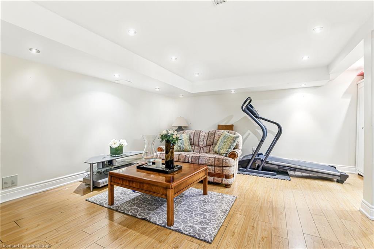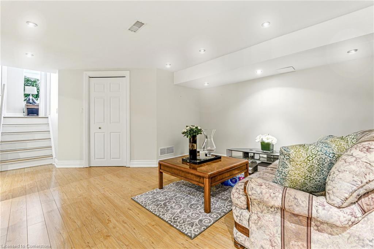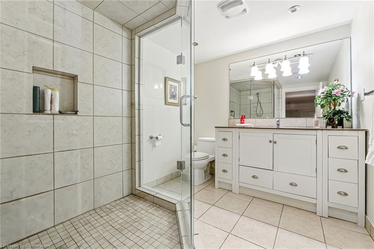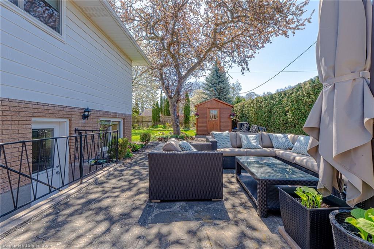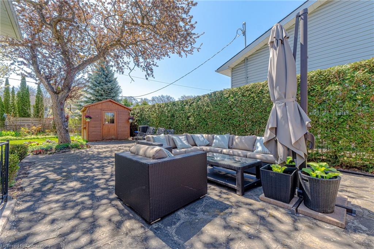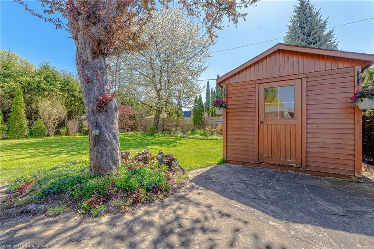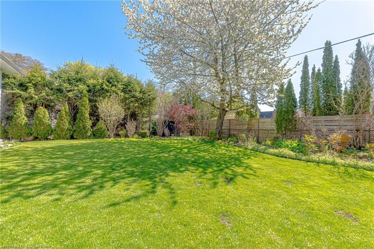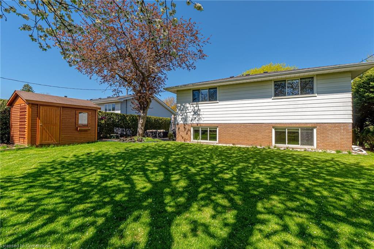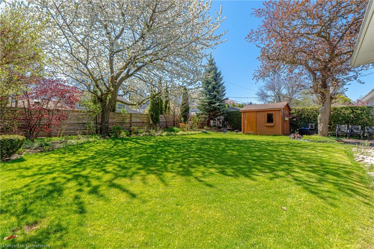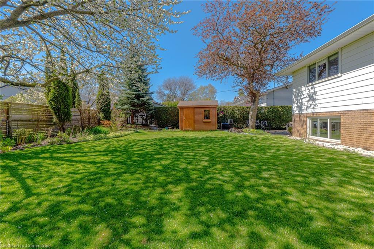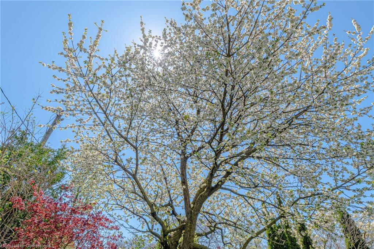Welcome to sought-after Shoreacres, just steps from Glen Afton and Paletta Parks. Nestled on a quiet, tree-lined street in a prestigious neighbourhood, this spacious four-level backsplit offers over 2,300 sq. ft. of finished living space and a private, pool-sized lot with mature landscaping and perennial gardens. Enjoy the custom cherrywood eat-in kitchen with pot drawers, with walk-outs from the kitchen and dining rooms leading private patios—perfect for entertaining. The bright family room features a cozy gas fireplace and separate walk-up to the backyard. With three bedrooms up and a large fourth bedroom on the lower level, there's space for the whole family or in-law potential. This home is perfect for families and located near top-rated schools (Tuck, Nelson, St. Raphael’s and Pineland French Immersion), parks, shopping, and the lake. Move-in ready
Royal LePage Real Estate Serv.
$1,575,000
296 Glen Afton Drive, Burlington, Ontario
4 Bedrooms
3 Bathrooms
1118 Sqft
Property
MLS® Number: 40727458
Address: 296 Glen Afton Drive
City: Burlington
Style: Backsplit
Exterior: Brick, Vinyl Siding, Other
Lot Size: 120.0ft x 62.0ft
Utilities
Central Air: Yes
Heating: Forced Air, Natural Gas
Parking
Parking Spaces: 4
This listing content provided by REALTOR.ca has been licensed by REALTOR® members of The Canadian Real Estate Association.
Property Sale History
Travel and Neighbourhood
39/100Walk Score®
Car-Dependent
Wondering what your commute might look like? Get Directions
