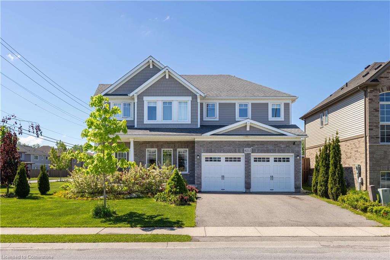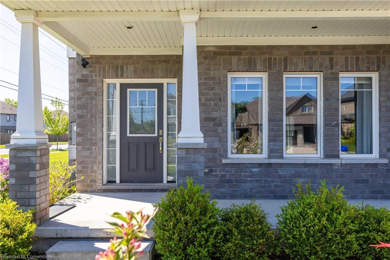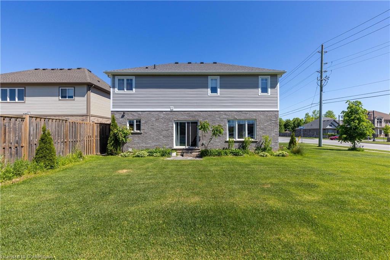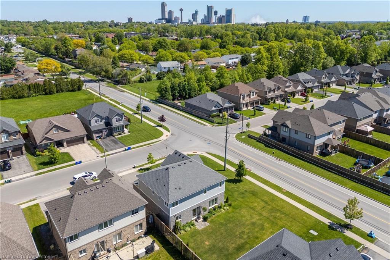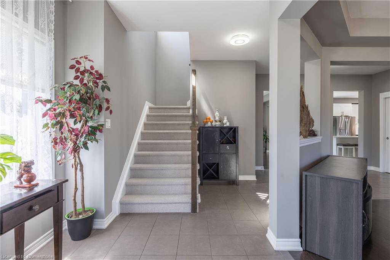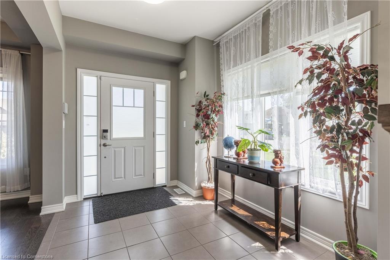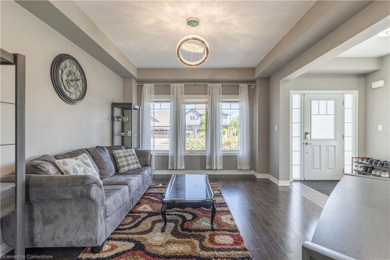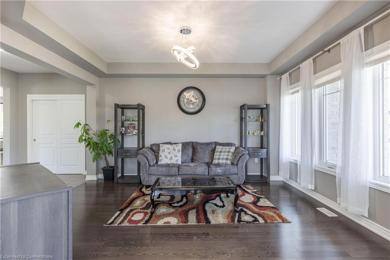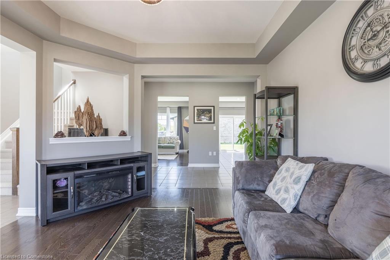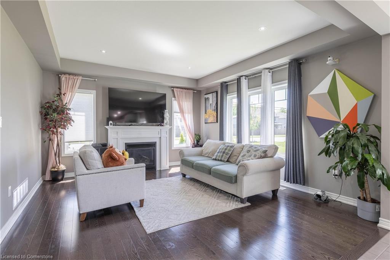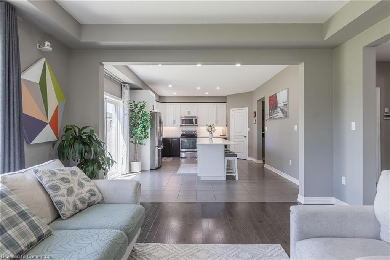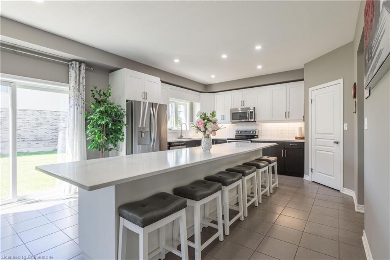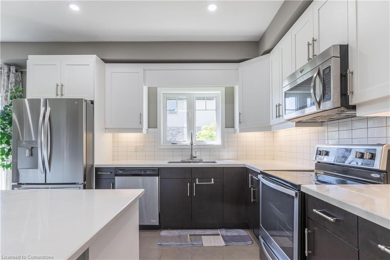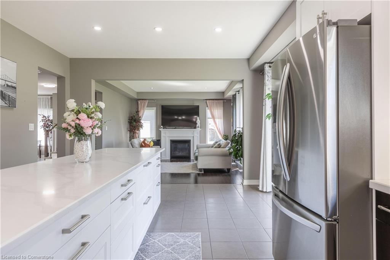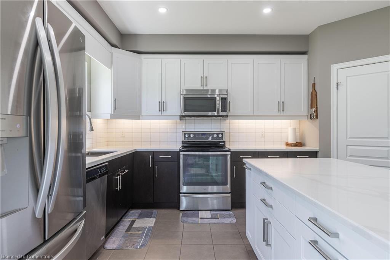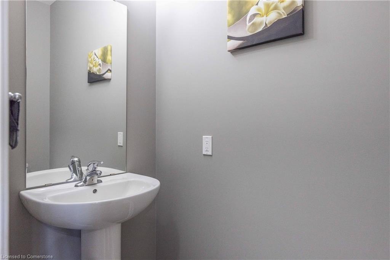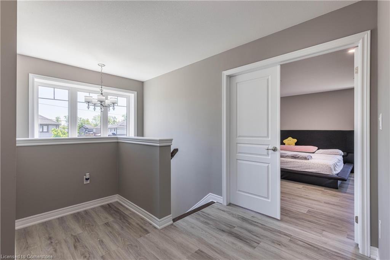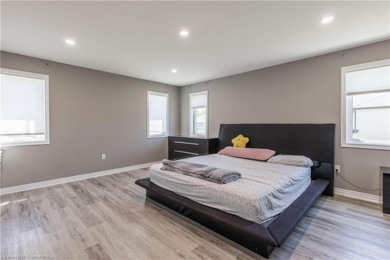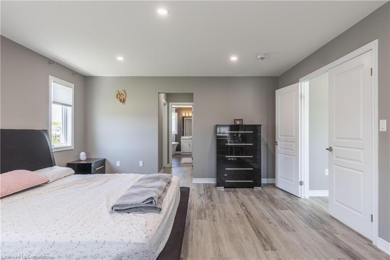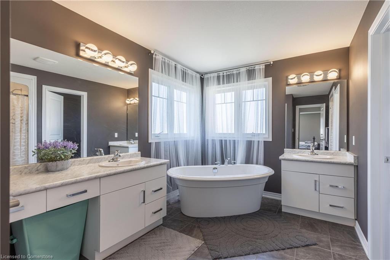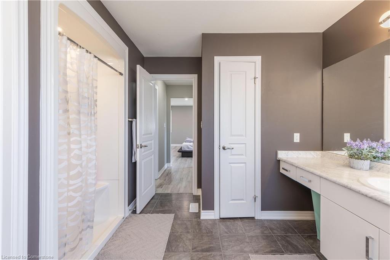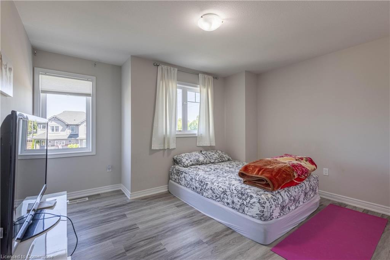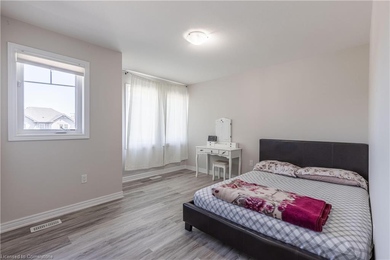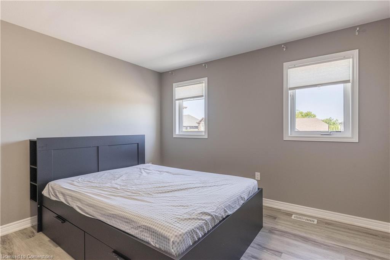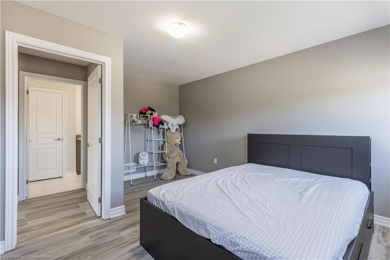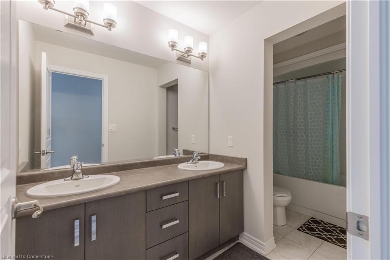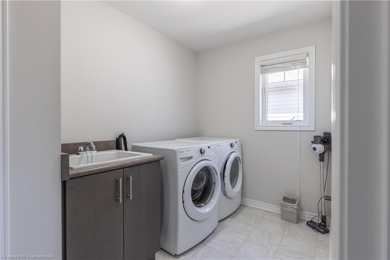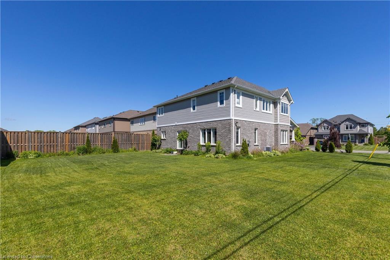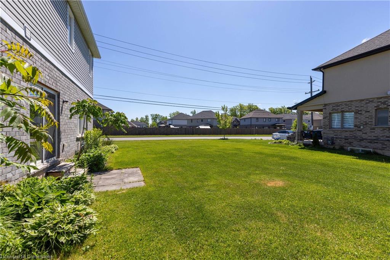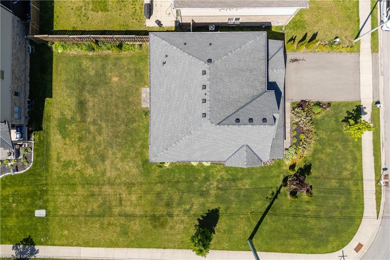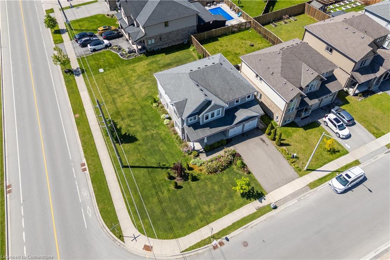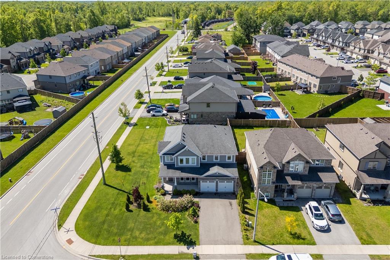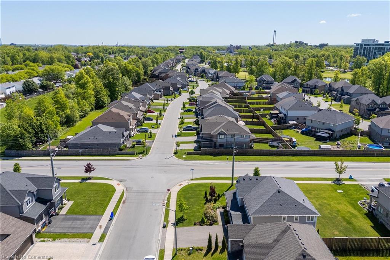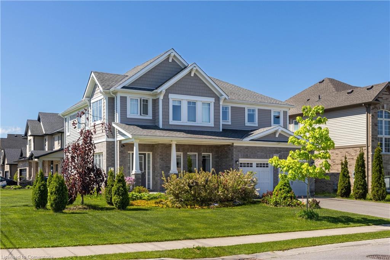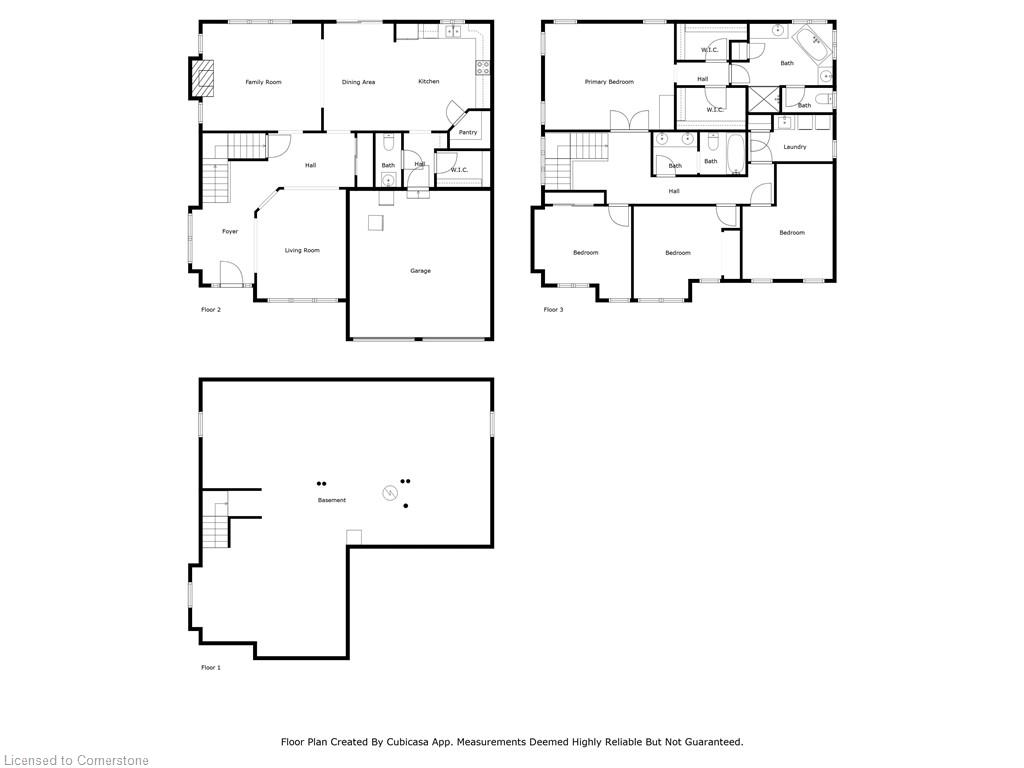BEAUTIFUL MOUNTAINVIEW BUILT FORMER MODEL HOME! This over sized & spacious 2-storey features a natural 4 bedroom layout with 2.5 baths, double car garage on a spacious corner lot. Enter through the covered front porch into your foyer with front media room or formal dining room, family room with gas fireplace and gorgeous kitchen with oversized 12’ kitchen island. Main floor also offers access from the garage, walk-in mudroom closet and 2-piece bath. Second floor features 4 generous sized bedrooms including a large primary suite with walk-in closet and a 5-piece private ensuite plus main 4-piece bath and laundry room. All kitchen appliances plus washer & dryer included. Prime south end location with easy access to the Costco shopping centre, QEW highway, schools, trails, parks & more.
RE/MAX Niagara Realty Ltd.
$1,129,900
6212 Sam Iorfida Drive, Niagara Falls, Ontario
4 Bedrooms
3 Bathrooms
2748 Sqft
Property
MLS® Number: 40735167
Address: 6212 Sam Iorfida Drive
City: Niagara Falls
Style: Two Story
Exterior: Brick Veneer, Vinyl Siding
Lot Size: 115.1ft x 41.57ft
Utilities
Central Air: Yes
Heating: Forced Air, Natural Gas
Parking
Parking Spaces: 6
This listing content provided by REALTOR.ca has been licensed by REALTOR® members of The Canadian Real Estate Association.
Property Sale History
Travel and Neighbourhood
45/100Walk Score®
Car-Dependent
Wondering what your commute might look like? Get Directions
