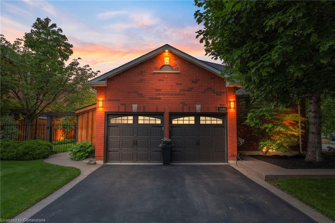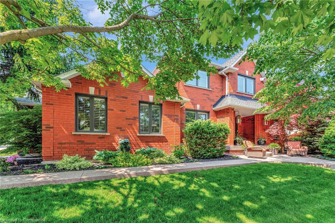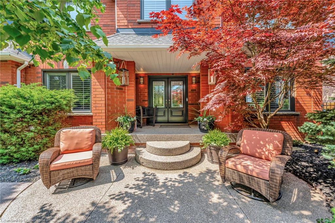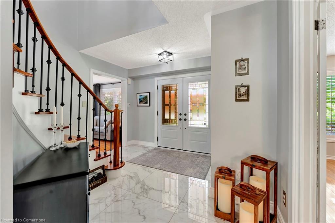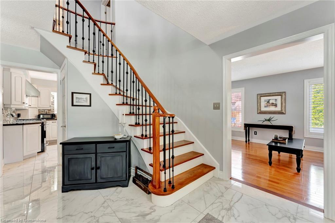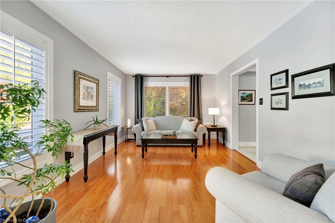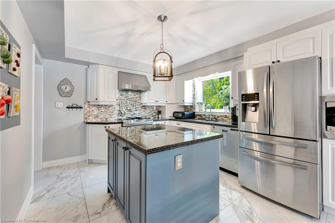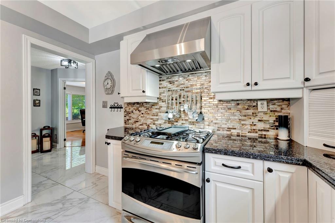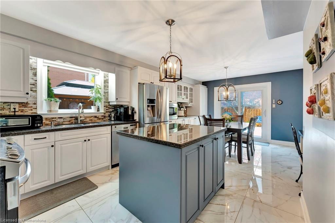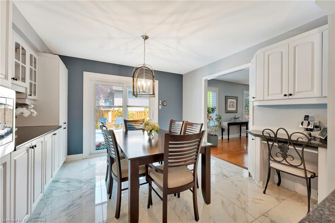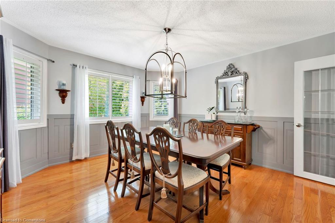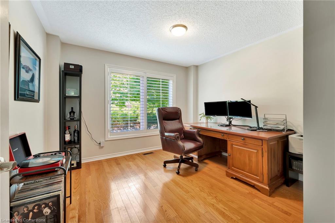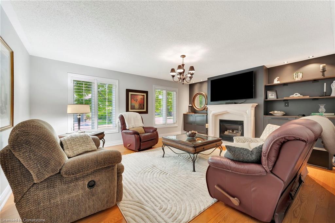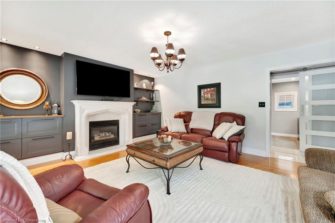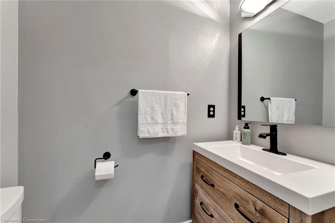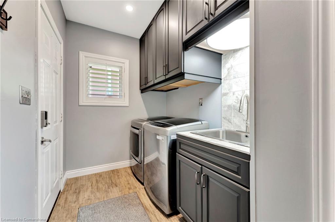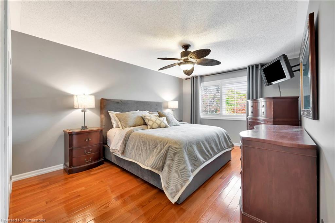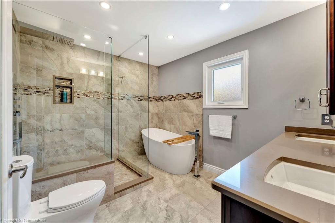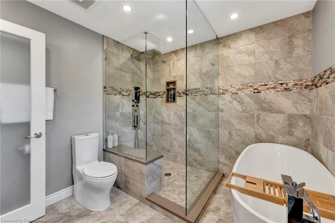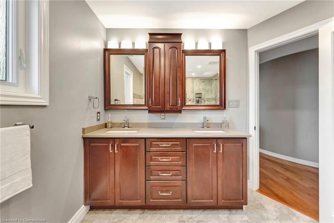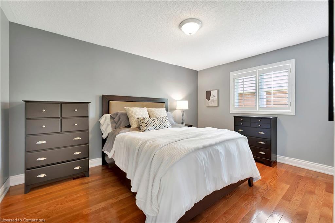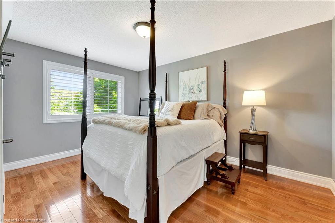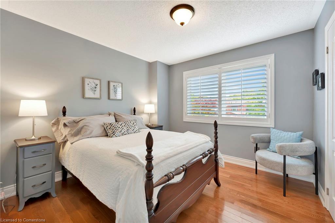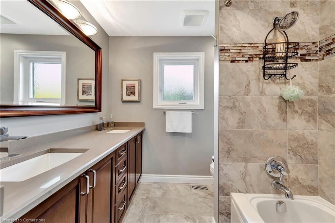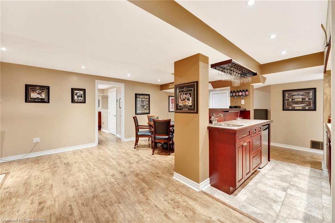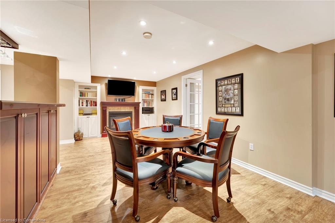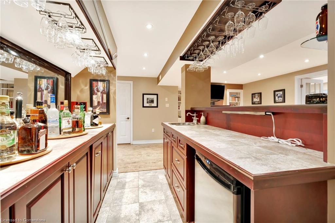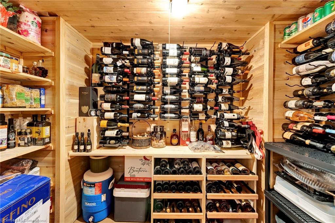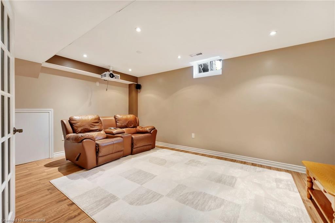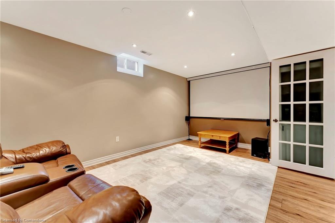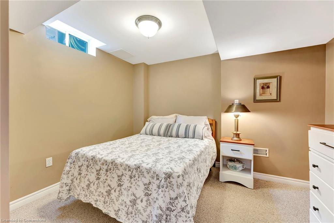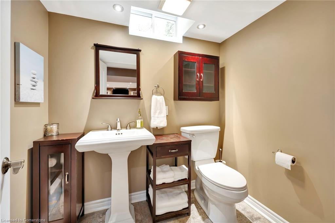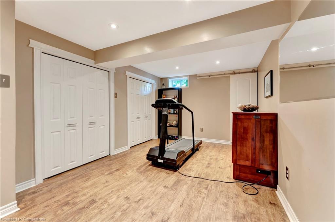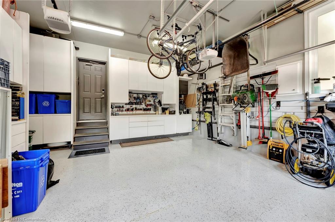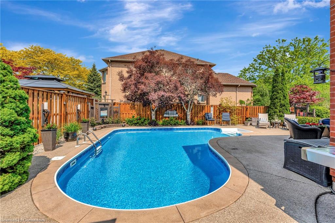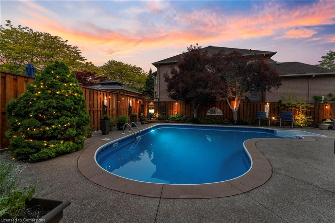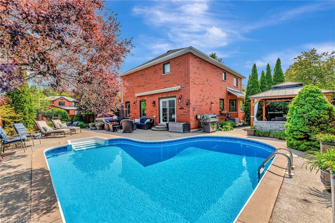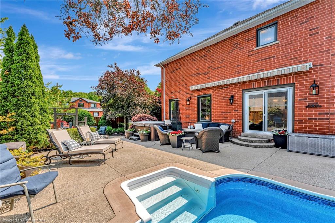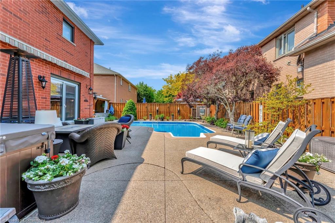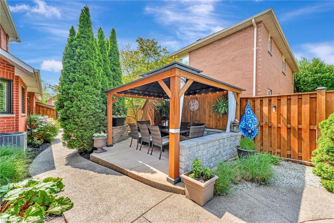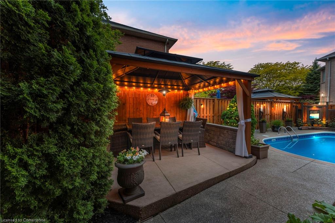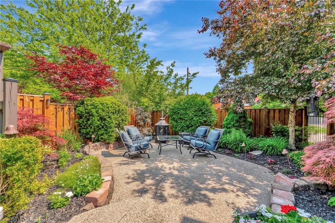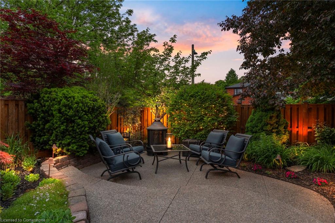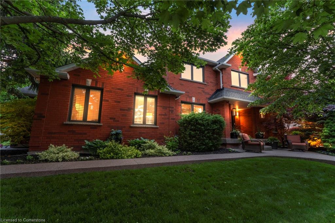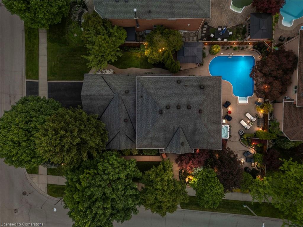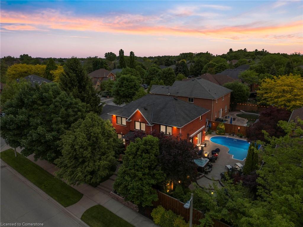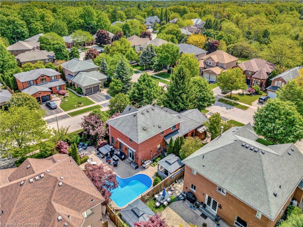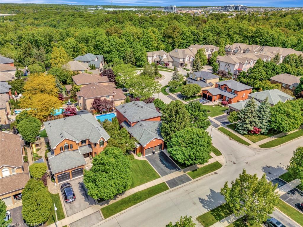This beautifully updated family home offers over 4,200 sq ft of finished living space, including a fully finished basement, a resort-style backyard with a saltwater pool and hot tub, and custom features throughout. The main floor features a grand foyer with a sweeping staircase, spacious living and dining rooms with hardwood floors and California shutters, a dedicated office, and a cozy family room with custom built-ins and a gas fireplace. The renovated kitchen is the heart of the home, complete with granite countertops, stone backsplash, stainless steel appliances, and a bright breakfast area that walks out to the backyard. Upstairs, you’ll find four generous bedrooms, including a luxurious primary suite with double closets and a spa-like ensuite with a walk-in shower and freestanding tub. The basement is an entertainer’s dream, featuring a home theatre with projector and screen, a large recreation room with wet bar and wine cellar, two additional bedrooms, and ample storage. The private backyard is professionally landscaped with an inground saltwater pool, built-in pergola, hot tub, and multiple seating areas—all perfect for relaxing or entertaining. A double garage with built-in storage and numerous upgrades throughout make this an exceptional, move-in-ready home—ideally located in West Oak Trails, one of Oakville’s most sought-after family neighbourhoods known for its top-rated schools, trails, parks, and easy access to amenities.
Royal LePage Real Estate Serv.
$2,299,000
1109 Sheltered Oak Court, Oakville, Ontario
6 Bedrooms
4 Bathrooms
4271 Sqft
Property
MLS® Number: 40735350
Address: 1109 Sheltered Oak Court
City: Oakville
Style: Two Story
Exterior: Brick
Lot Size: 111.75ft x 67.81ft
Utilities
Central Air: Yes
Heating: Forced Air
Parking
Parking Spaces: 4
This listing content provided by REALTOR.ca has been licensed by REALTOR® members of The Canadian Real Estate Association.
Property Sale History
Travel and Neighbourhood
27/100Walk Score®
Car-Dependent
Wondering what your commute might look like? Get Directions
