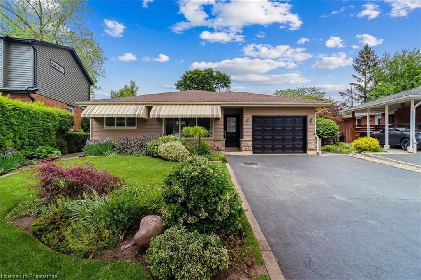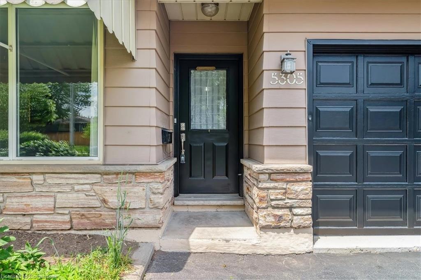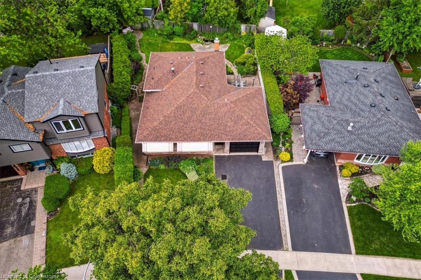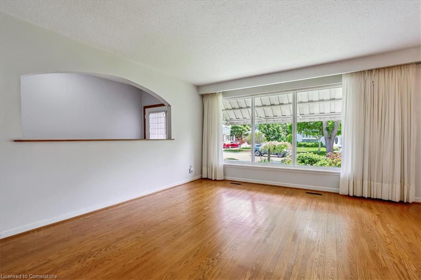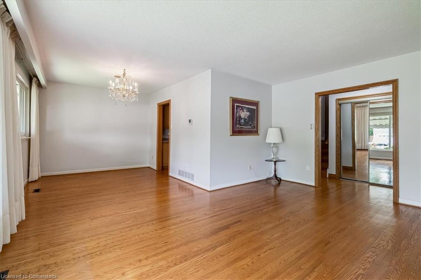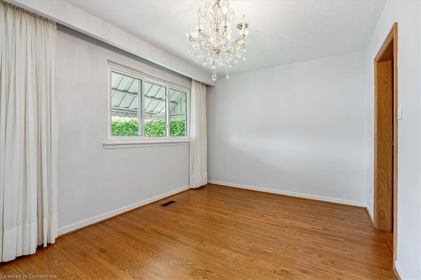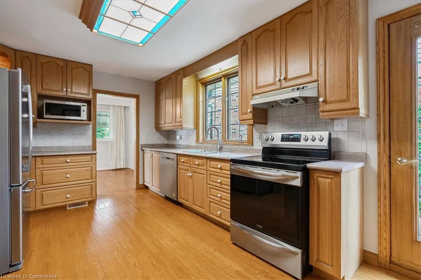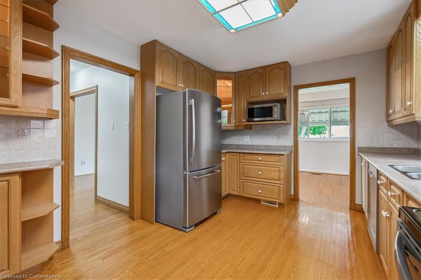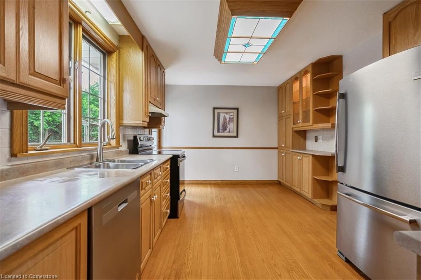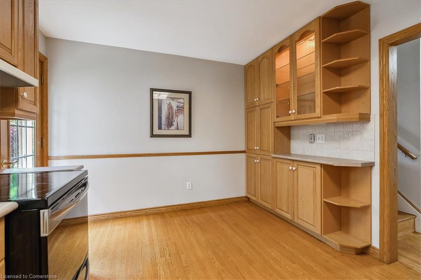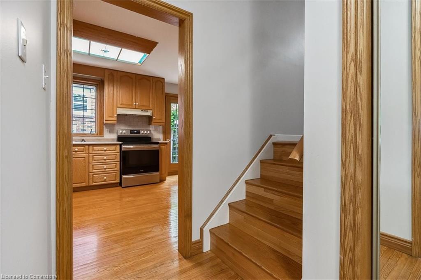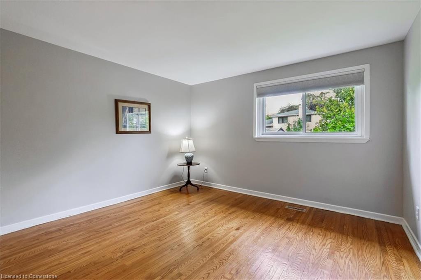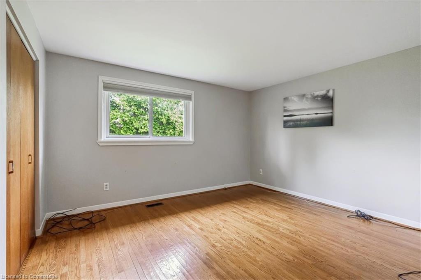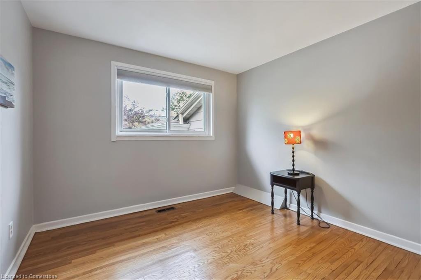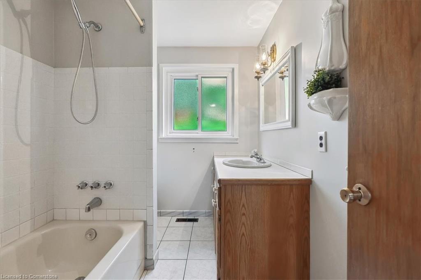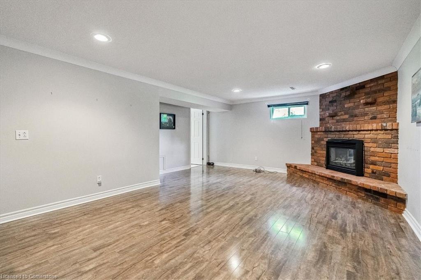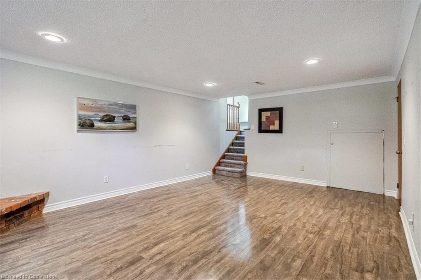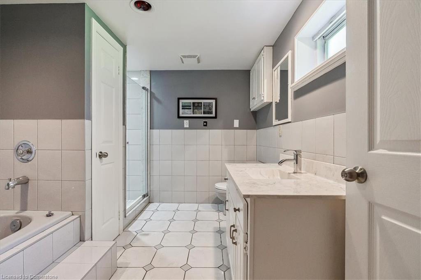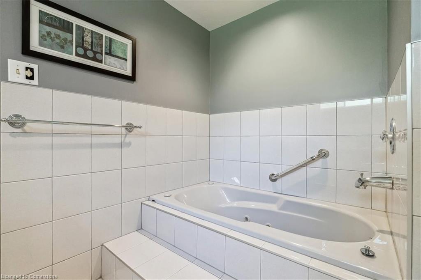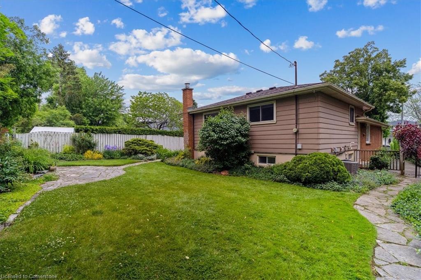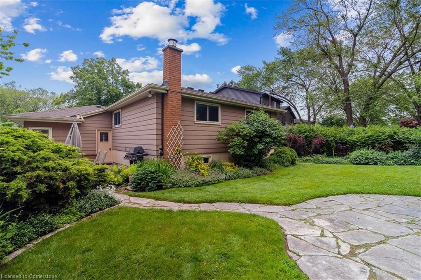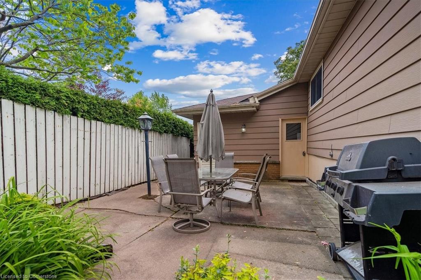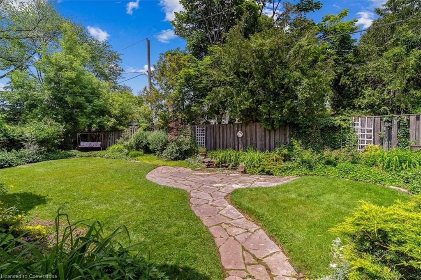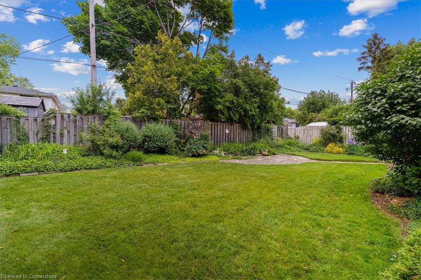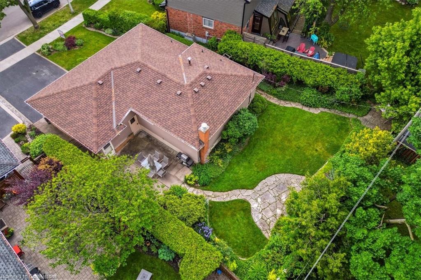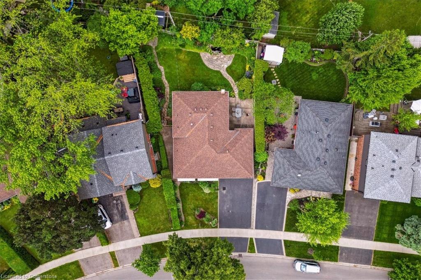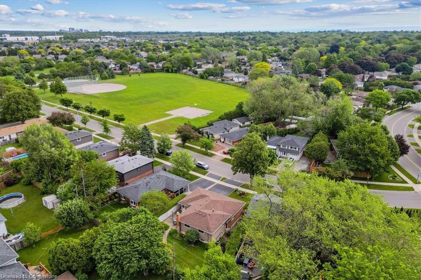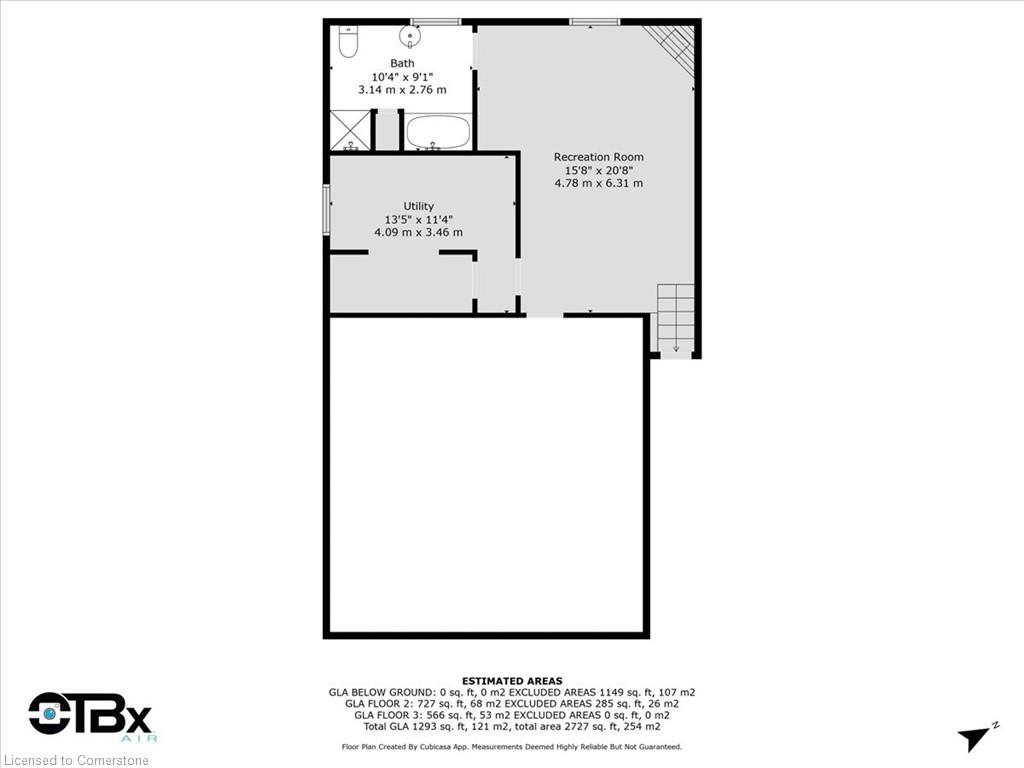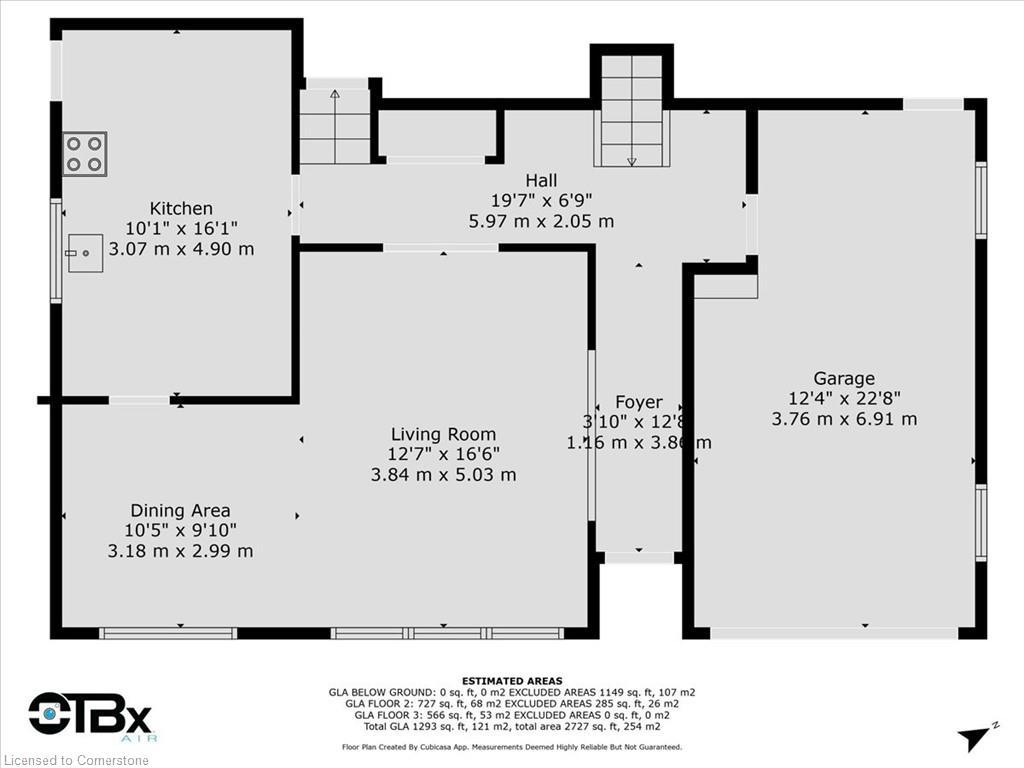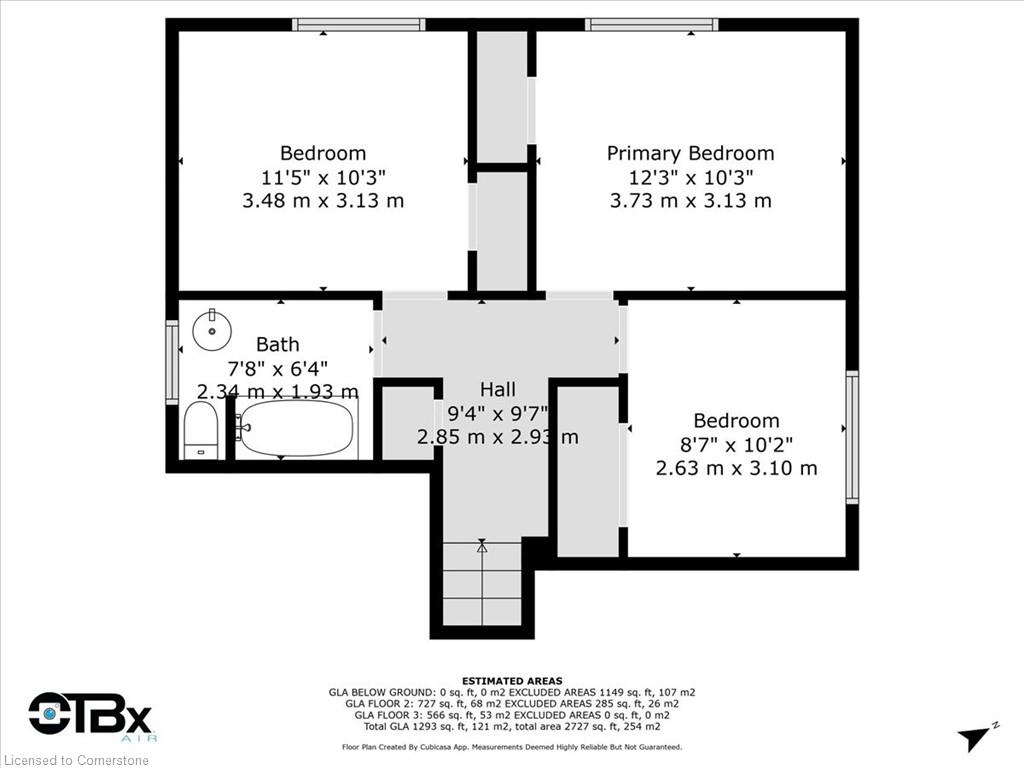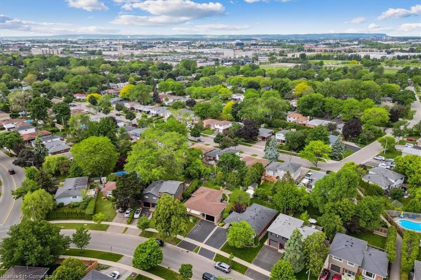Well maintained family home. Same owners since 1972. This three level back split sits on a well manicure fenced PIE SHAPED lot. Main floor: L-shaped living room/dining room and foyer finished with hardwood floors. Eat-in kitchen with oak cabinetry, large pantry, ceramic floors and door to breakfast patio. The upper Level has three comfortable bedrooms, finished with hardwood floors, and 4 piece bathroom. The lower level has a family room with Cozy gas FIREPLACE, 4 piece bathroom with separate JET TUB and shower. Laundry room and huge cross space storage. BBQ cement patio in private backyard accented with perennial gardens and pond. Double asphalt driveway & garage. All measurements approx.
SELLECT J. Michael Real Estate Ltd.
$1,049,000
5305 Riverside Drive, Burlington, Ontario
3 Bedrooms
2 Bathrooms
1873 Sqft
Property
MLS® Number: 40739340
Address: 5305 Riverside Drive
City: Burlington
Style: Split Level
Exterior: Aluminum Siding, Stone
Lot Size: 105.66ft x 44.98ft
Utilities
Central Air: Yes
Heating: Fireplace-gas, Forced Air
Parking
Parking Spaces: 3
This listing content provided by REALTOR.ca has been licensed by REALTOR® members of The Canadian Real Estate Association.
Property Sale History
Travel and Neighbourhood
47/100Walk Score®
Car-Dependent
Wondering what your commute might look like? Get Directions
