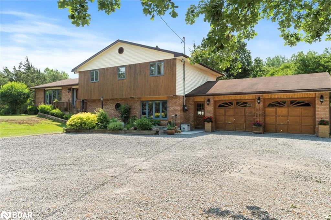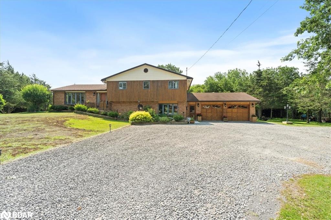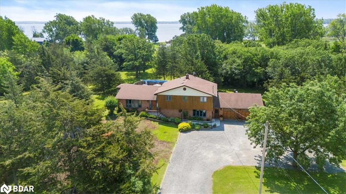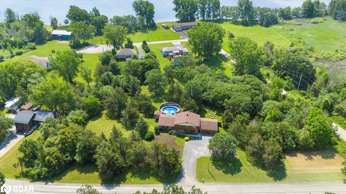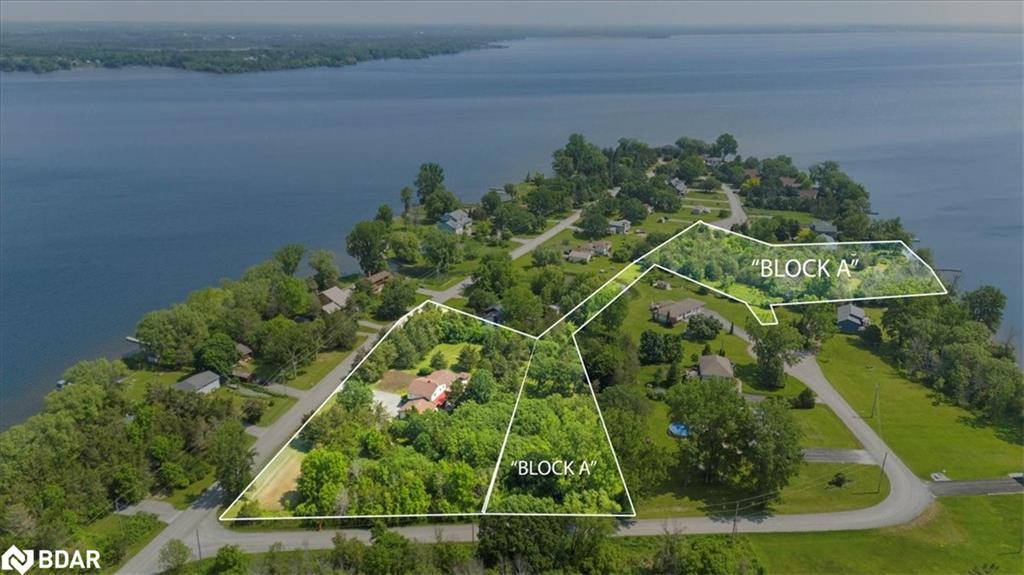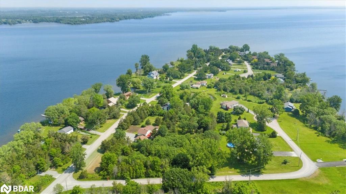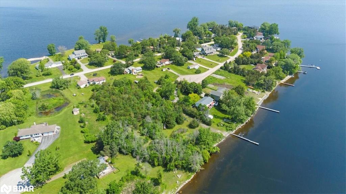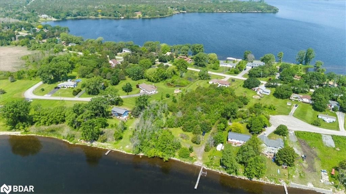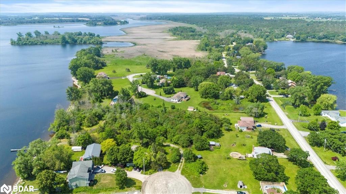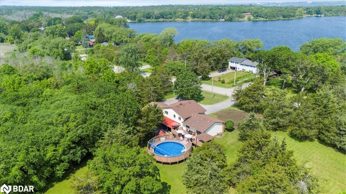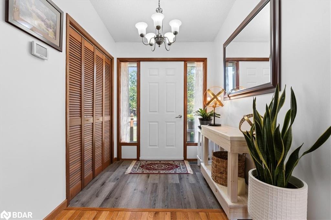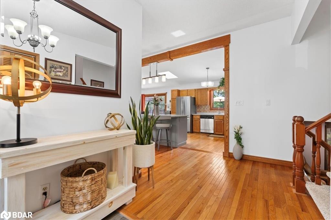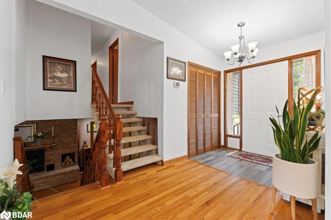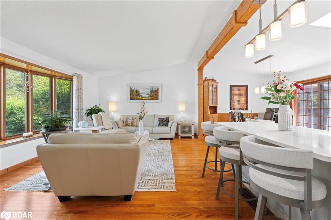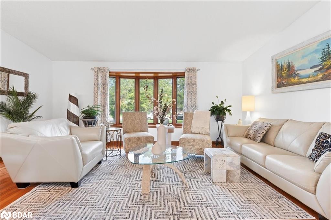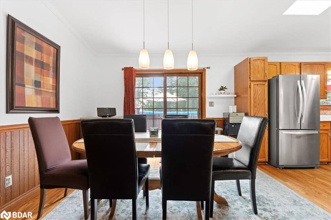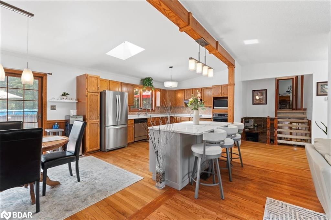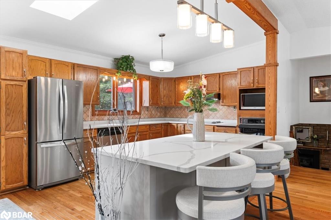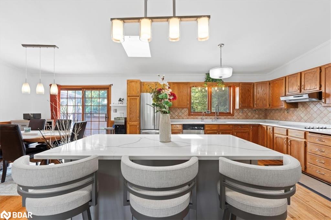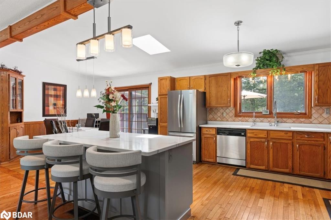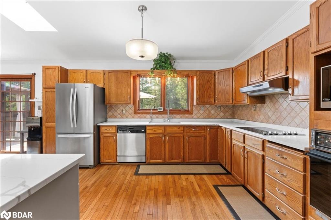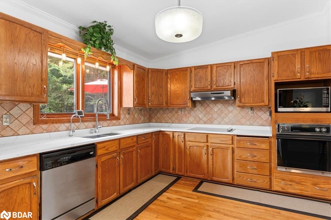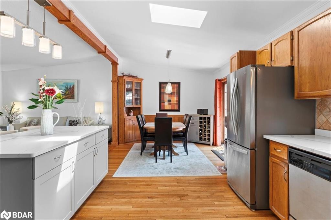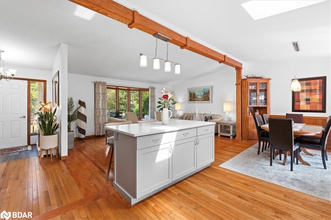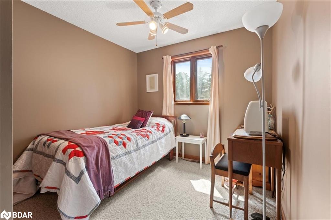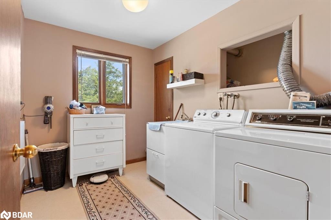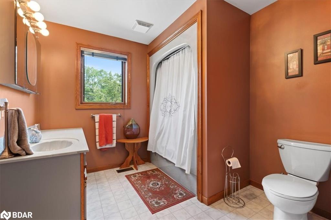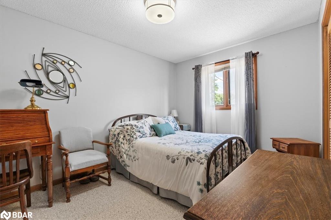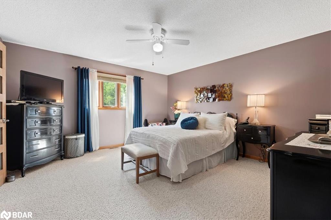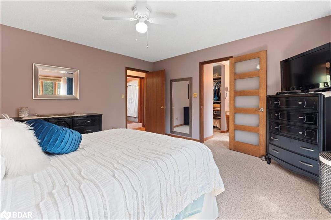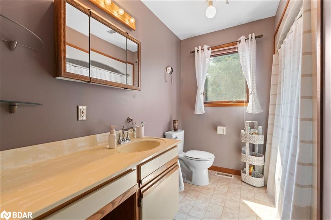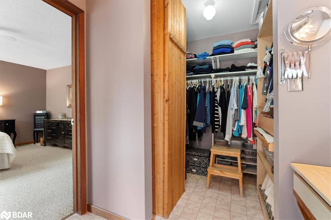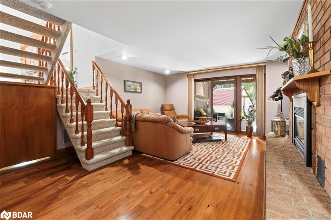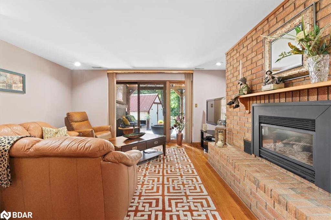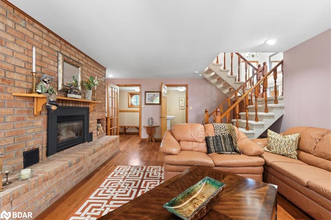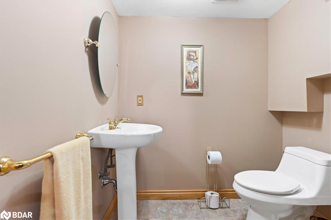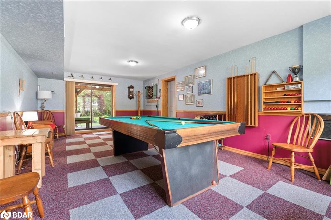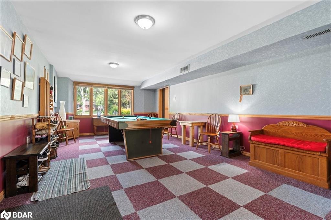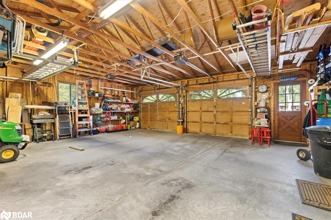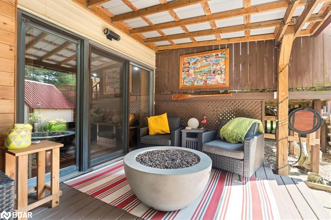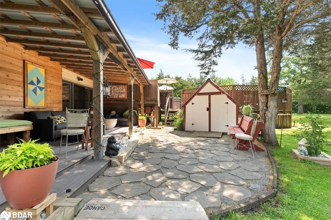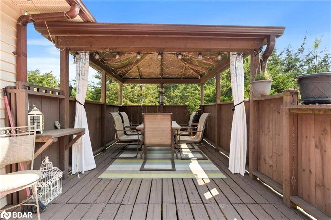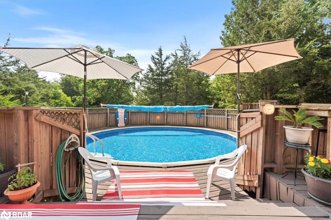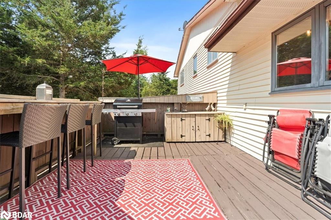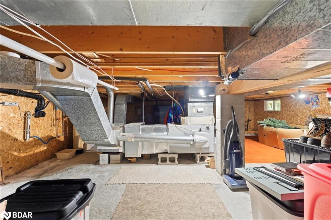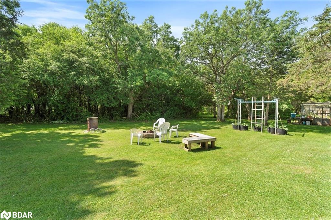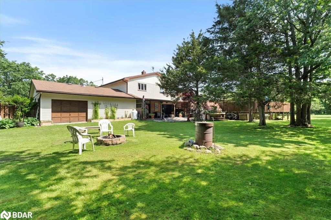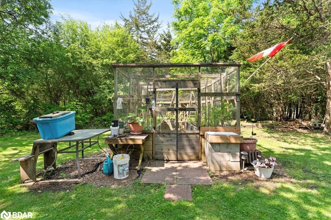Welcome to this spacious 2,400 square foot, 3-bedroom, 2.5-bathroom three-level side-split home, custom-built by the owner in 1986. Situated on 2.03 acres spanning five building lots, the property offers privacy, space, and exceptional outdoor living. Open-concept kitchen, dining, and living area. Kitchen features a large island, built-in oven, and countertop stove, with patio doors leading to a partially covered deck and an above-ground pool with surrounding decking. The living room has a bay window with partial view of the Bay of Quinte. Upstairs, you'll find three generous bedrooms, a 4-piece main bath, and a convenient laundry room. The primary bedroom includes its own 4-piece ensuite. On the lower level, enjoy a large family room with a propane fireplace insert and walkout to a covered patio. A bonus games room with a pool table also walks out to a large, covered patio, ideal for entertaining. The oversized 2.5-car garage offers a workbench and ample storage and inside access. Outdoors, the manicured grounds feature mature oak and cedar trees, open lawn space, and a screened 12' x 20' raised garden. In the northwest corner, a shallow area holds water in winter—perfect for a backyard skating rink. The home is finished in a mix of brick, cedar, and vinyl siding. Additional value comes from deeded shared ownership of “Block A,” a 3.5-acre waterfront parcel on the Bay of Quinte with direct access for boating and recreation. Recent updates include shingles (2018), a newer modulating electric forced air furnace, central air conditioning, and a new septic tile bed installed June 4, 2025.
RE/MAX Quinte Ltd. Brokerage
$925,000
338 Sunrise Dr Drive, Prince Edward County, Ontario
3 Bedrooms
3 Bathrooms
2440 Sqft
Property
MLS® Number: 40739355
Address: 338 Sunrise Dr Drive
City: Prince Edward County
Style: Sidesplit
Exterior: Brick, Cedar, Vinyl Siding
Lot Size: 200.0ft x 442.25ft
Utilities
Central Air: Yes
Heating: Electric Forced Air
Parking
Parking Spaces: 8
This listing content provided by REALTOR.ca has been licensed by REALTOR® members of The Canadian Real Estate Association.
Property Sale History
Travel and Neighbourhood
Wondering what your commute might look like? Get Directions
