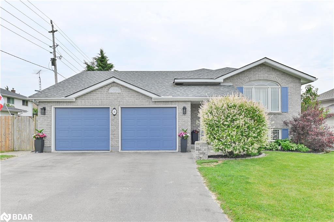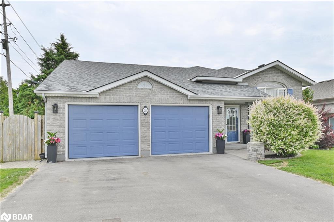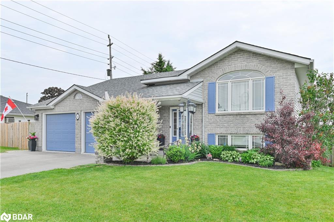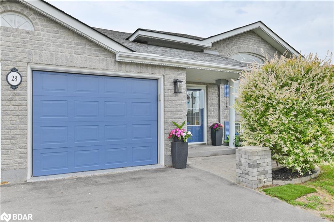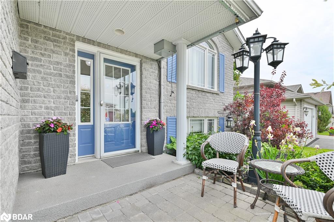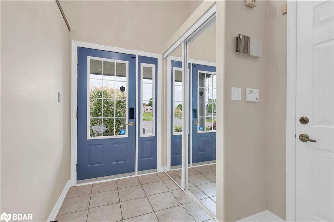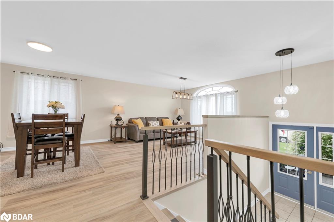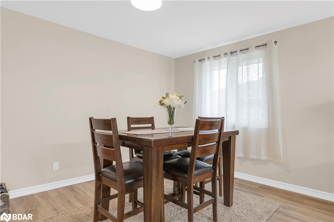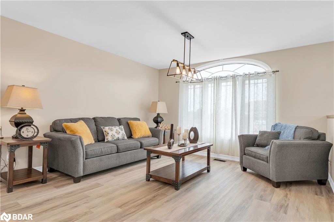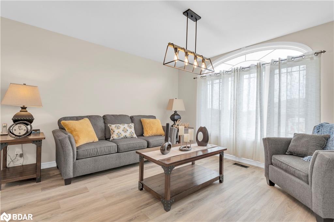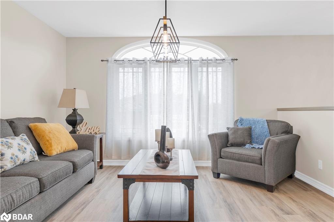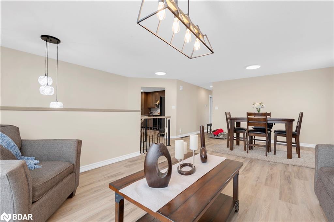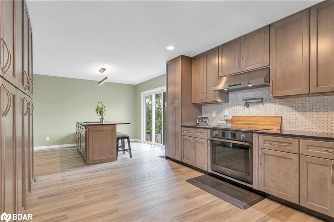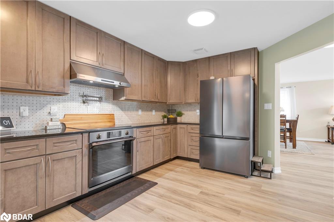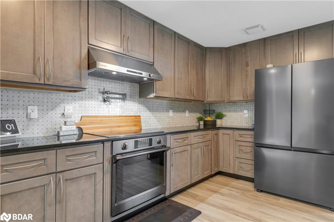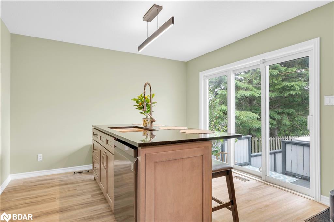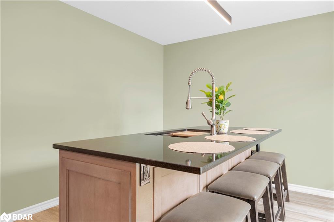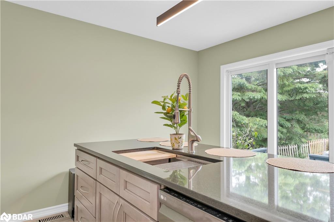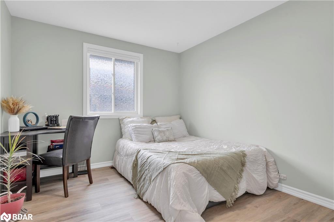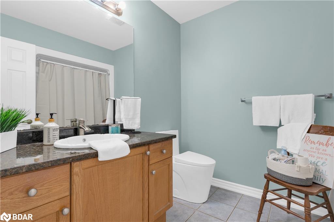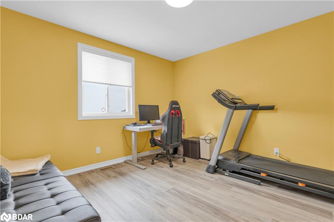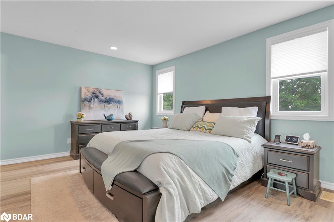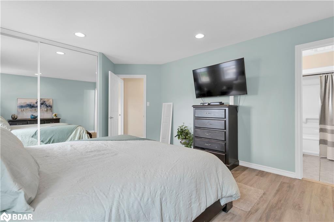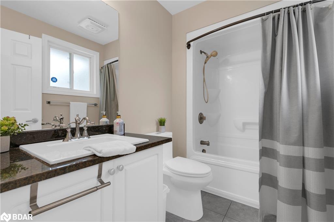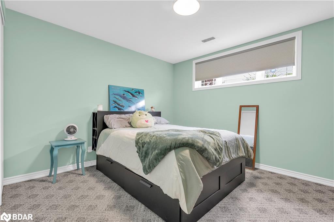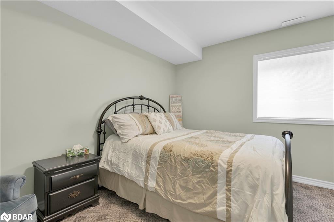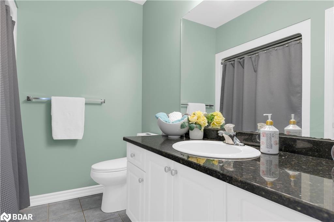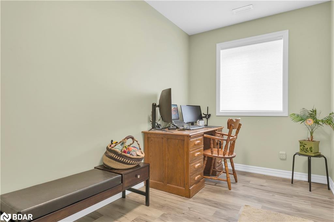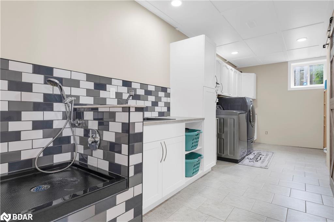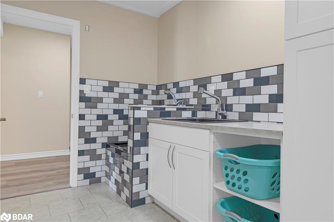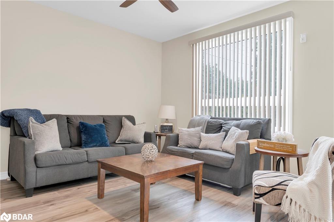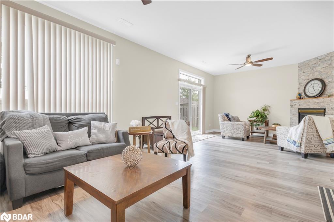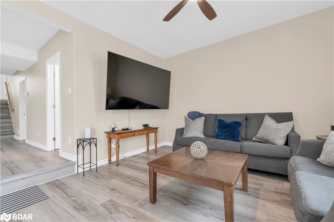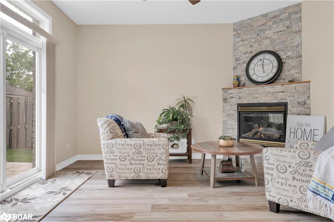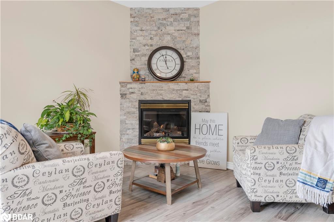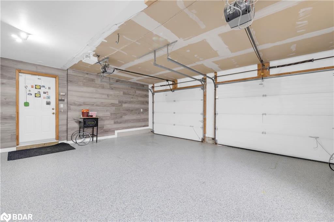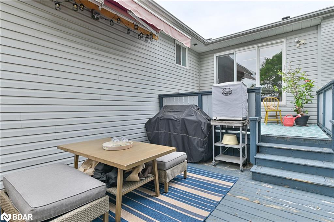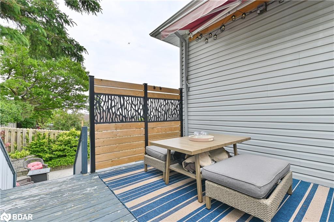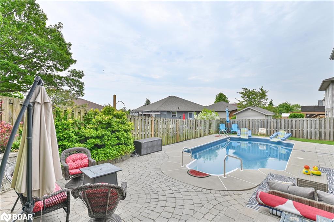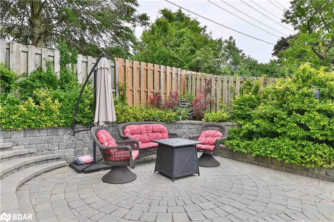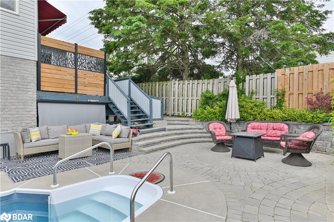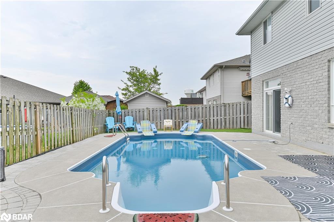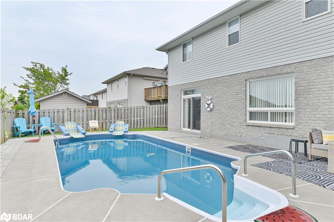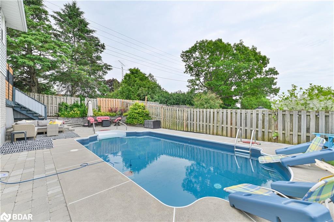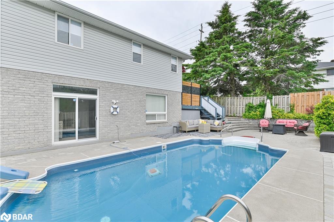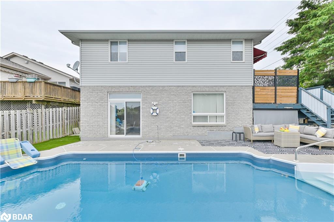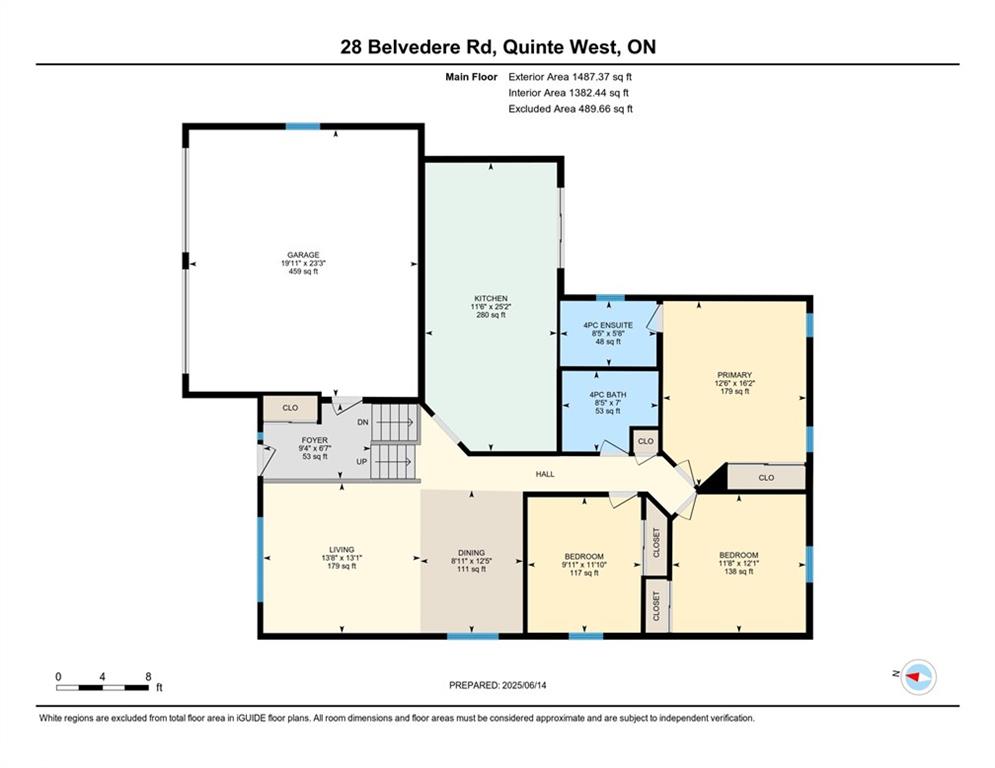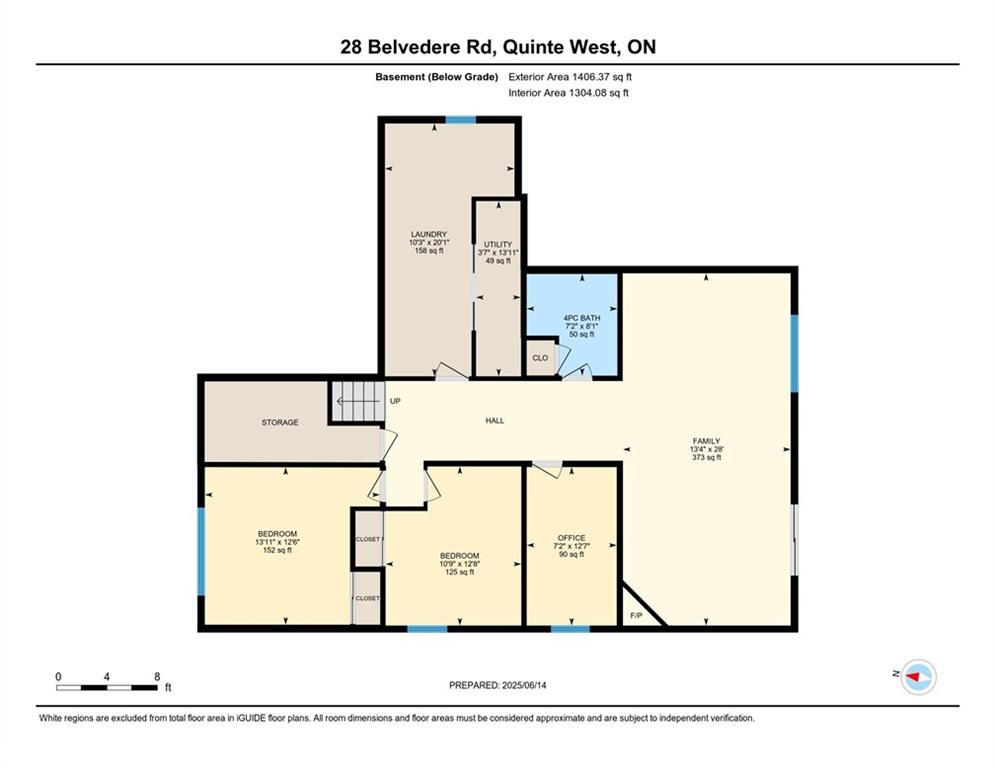I’m thrilled to present this beautifully updated home that offers space, comfort, and thoughtful upgrades throughout. With 3+2 bedrooms, a den, and 3 full bathrooms, this home is ideal for families, multi-generational living, or anyone needing extra flexible space. The main level features brand new flooring and has been freshly painted throughout the entire home, creating a clean and modern feel. The kitchen has been fully renovated with all-new cabinetry, a large island, a convenient water tap for large pots at the cooktop, and all appliances included. Patio doors lead from the kitchen to a spacious two-level deck perfect for entertaining or enjoying quiet evenings outdoors. The backyard is your private retreat, complete with a walkout basement and a beautiful inground saltwater pool. There is also electricity already in place for a hot tub, giving you even more potential to enhance your outdoor space. The basement offers a large recreation room with new flooring, a cozy reading nook featuring a gas fireplace, a generous laundry room, and ample natural light thanks to the walkout design. There's even a dedicated dog bath, making it a dream home for pet lovers. One of the standout features is the heated double car garage, finished with a durable and attractive epoxy floor and a projector —perfect for year-round use and extra storage or workspace. Also included is a projector and screen to watch your favourite sports. This home truly blends function and lifestyle, with modern upgrades and inviting spaces throughout.
Royal Heritage Realty Ltd. Brokerage
$839,900
28 Belvedere Road, Trenton, Ontario
5 Bedrooms
3 Bathrooms
2894 Sqft
Property
MLS® Number: 40741160
Address: 28 Belvedere Road
City: Trenton
Style: Bungalow Raised
Exterior: Brick Veneer, Vinyl Siding
Lot Size: 106.75ft x 44.12ft
Utilities
Central Air: Yes
Heating: Fireplace-gas, Forced Air, Natural Gas
Parking
Parking Spaces: 6
This listing content provided by REALTOR.ca has been licensed by REALTOR® members of The Canadian Real Estate Association.
Property Sale History
Travel and Neighbourhood
41/100Walk Score®
Car-Dependent
Wondering what your commute might look like? Get Directions
