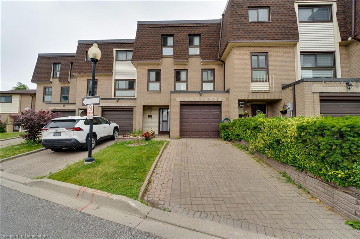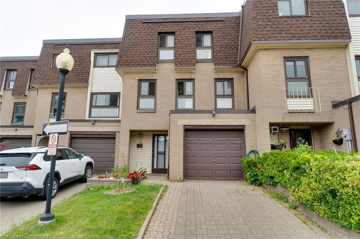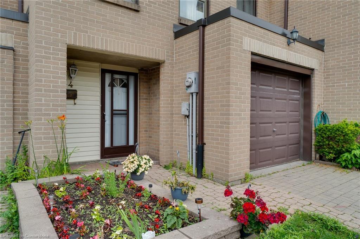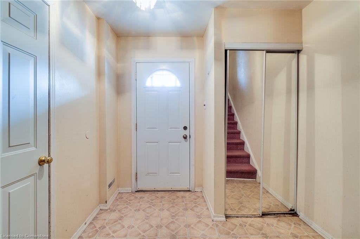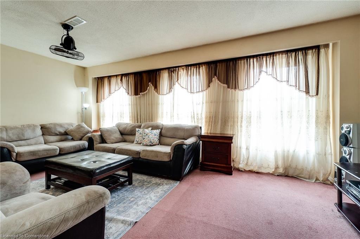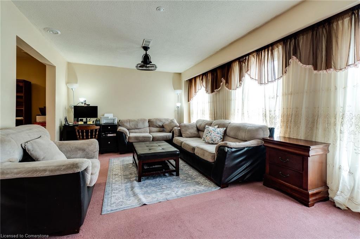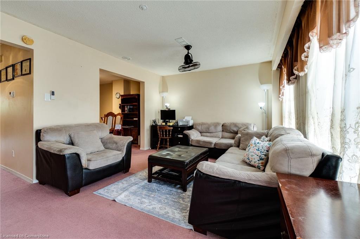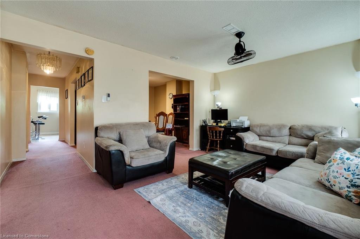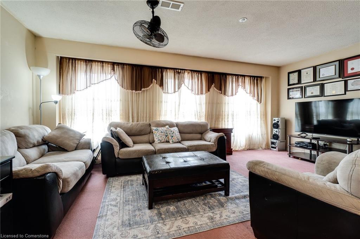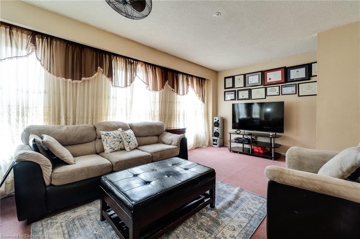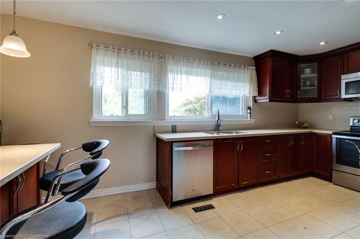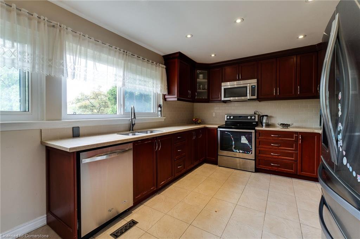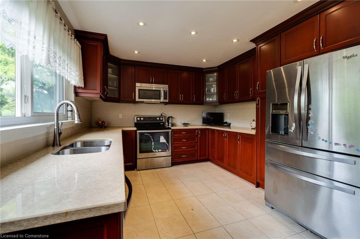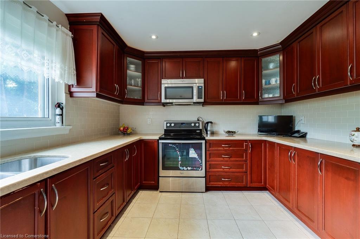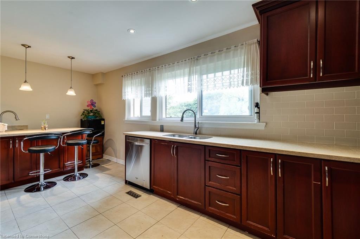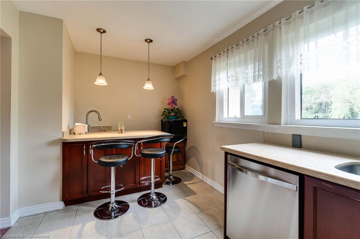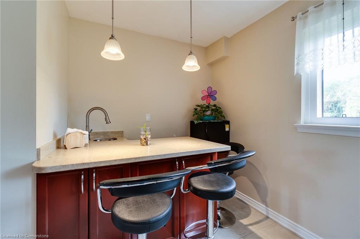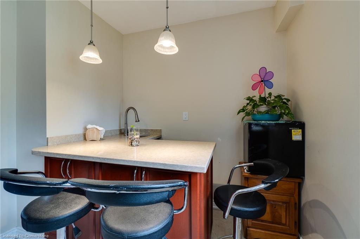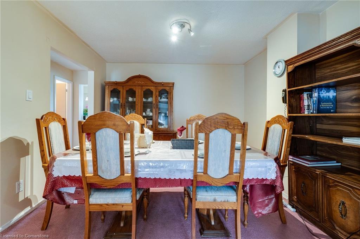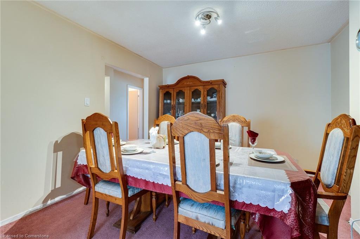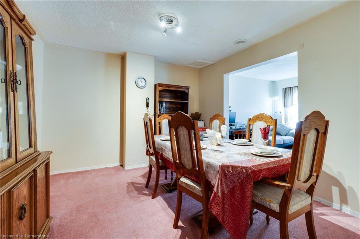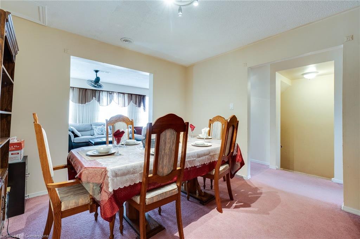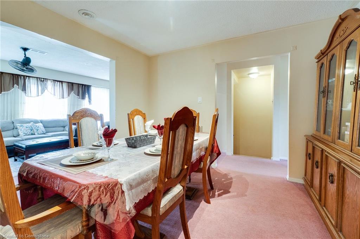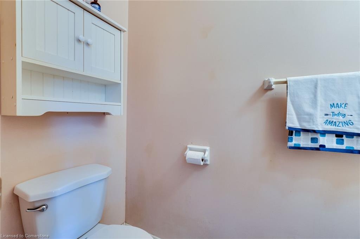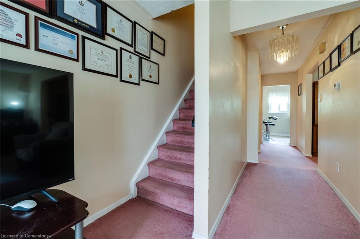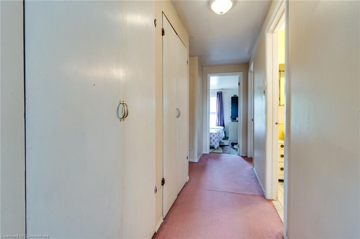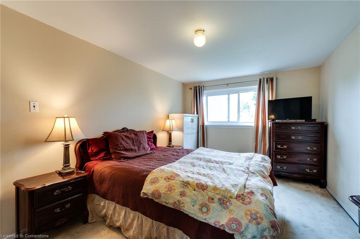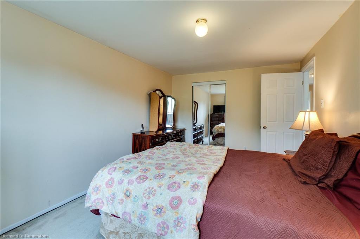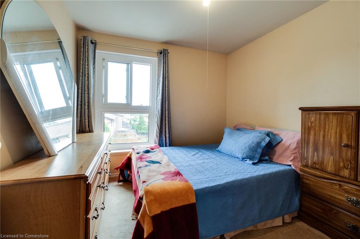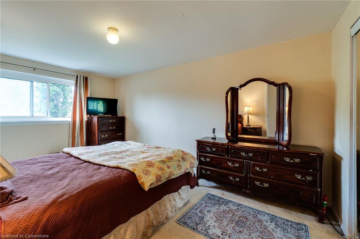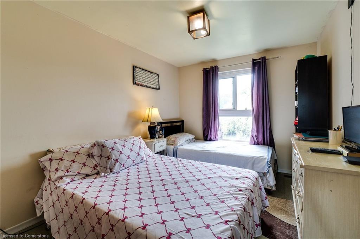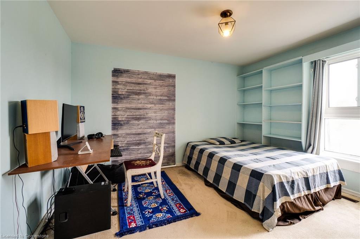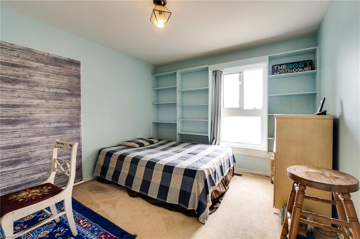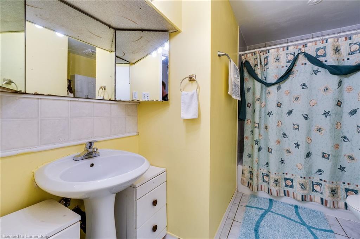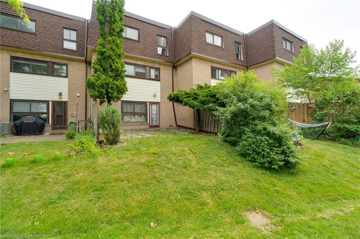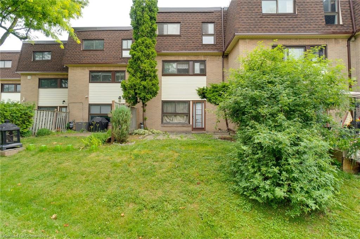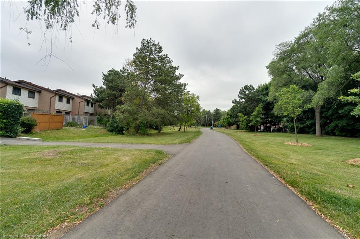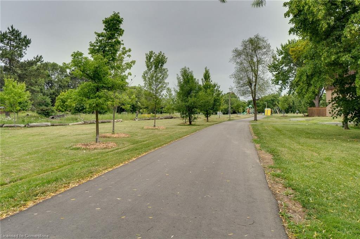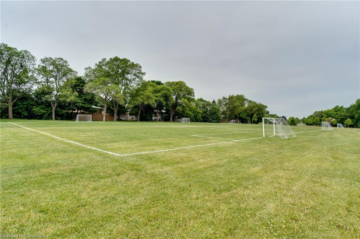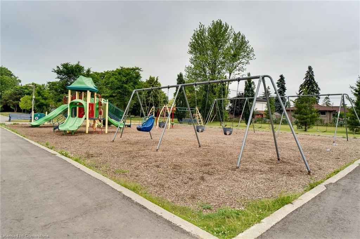Centrally located 4-bedroom townhome backing onto Dearbourne Park. Welcome to this bright and spacious townhome nestled in a family-friendly community! Built in 1970 and offering 1,480 square feet (MPAC) of well-designed living space, this home boasts generous room sizes and thoughtful floor plan. The renovated kitchen features stone countertops, stainless steel appliances, display cabinetry, a built-in microwave, and a stylish island with bar sink—perfect for cooking and entertaining. The separate dining room leads into a large family room with a full wall of windows, filling the space with natural light. Upstairs, you’ll find four ample bedrooms, each large enough to accommodate a king-sized bed and a common shared bathroom. The first floor includes: front entry foyer, recreation room, three piece bathroom, laundry, and direct entry from the garage. Step outside to your private yard, which backs directly onto Dearbourne Park, where scenic walking trails and green space create a tranquil backdrop. Condo fees include: building insurance, exterior maintenance, common elements, snow removal, grass cutting, cable TV, and water. Don’t miss the opportunity to live in a peaceful, well-maintained complex with all the amenities your family needs.
MARTIN GROUP
$669,000
4 - 46 Dearbourne Boulevard, Brampton, Ontario
4 Bedrooms
3 Bathrooms
1480 Sqft
Property
MLS® Number: 40747667
Address: 4 - 46 Dearbourne Boulevard
City: Brampton
Style: 3 Storey
Exterior: Brick Veneer
Utilities
Heating: Forced Air, Natural Gas
Parking
Parking Spaces: 2
This listing content provided by REALTOR.ca has been licensed by REALTOR® members of The Canadian Real Estate Association.
Property Sale History
Travel and Neighbourhood
51/100Walk Score®
Somewhat Walkable
Wondering what your commute might look like? Get Directions
