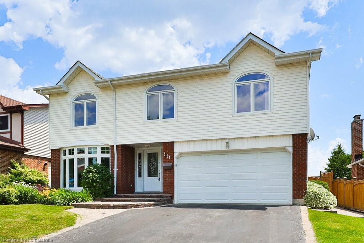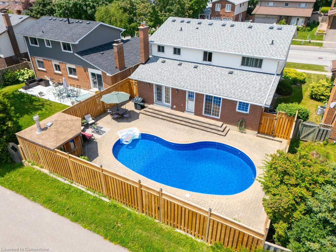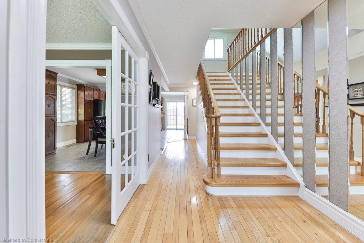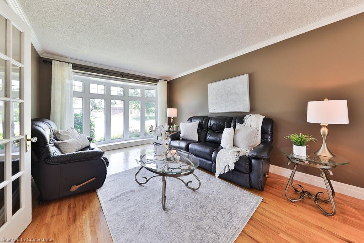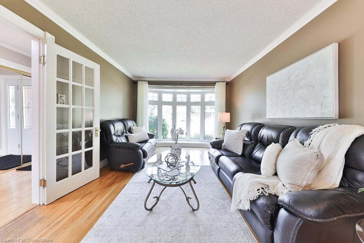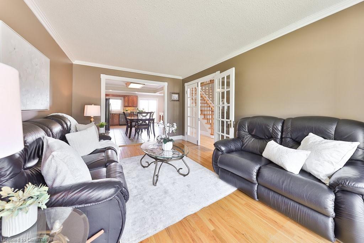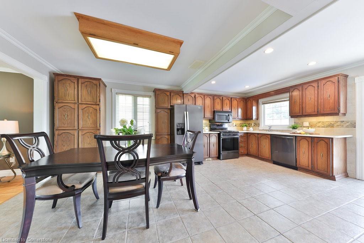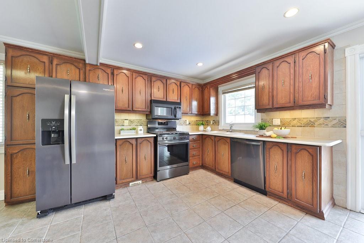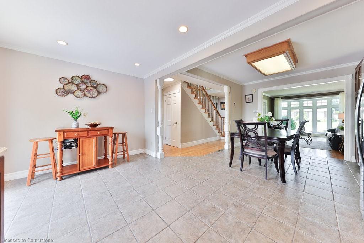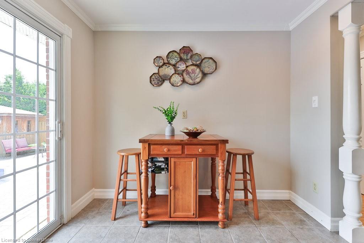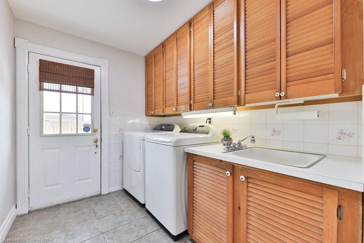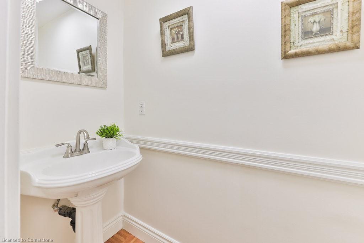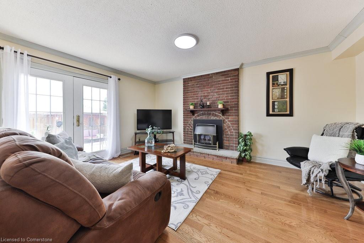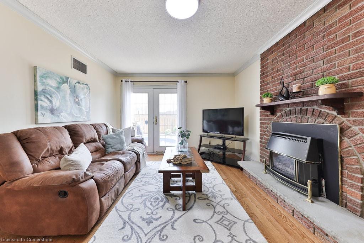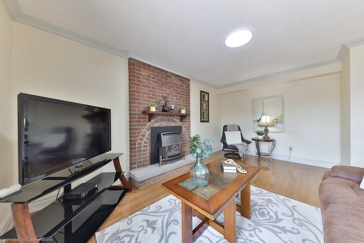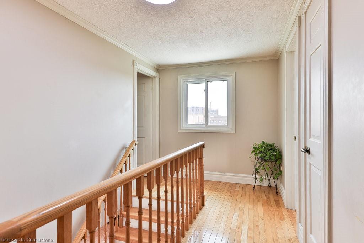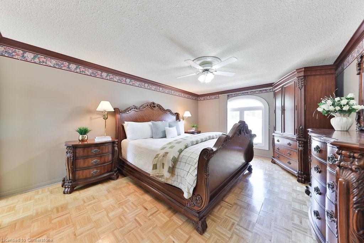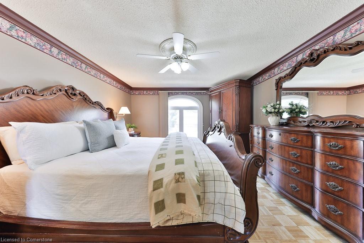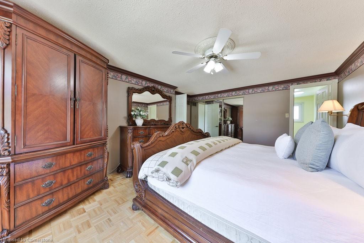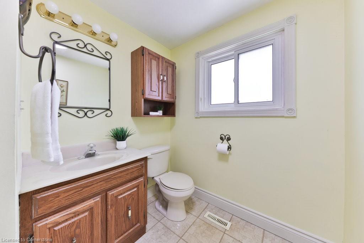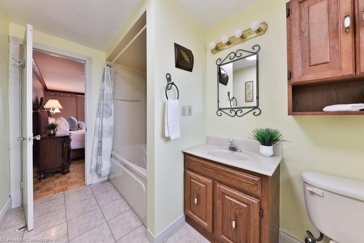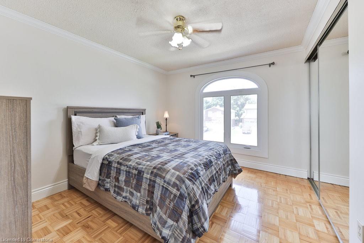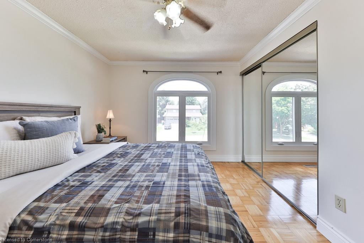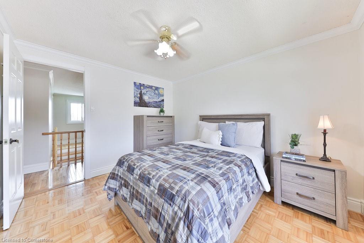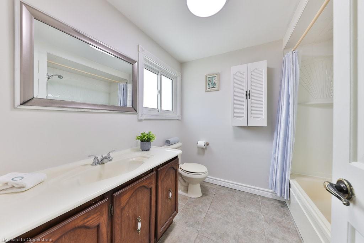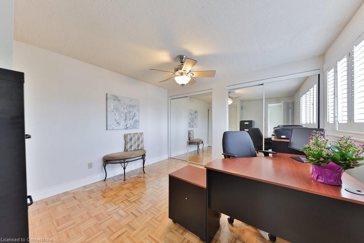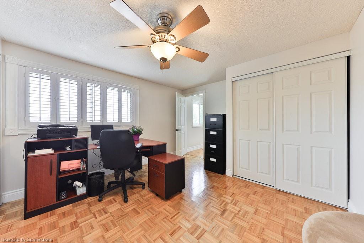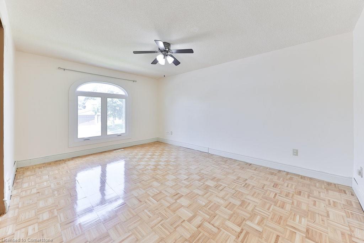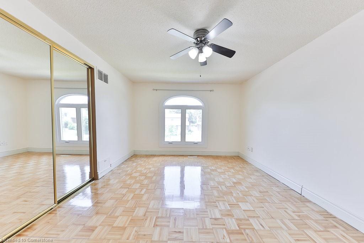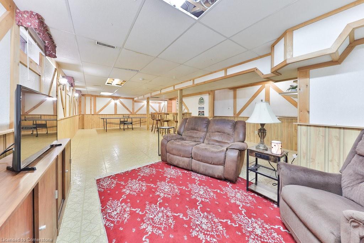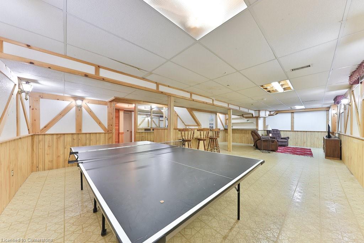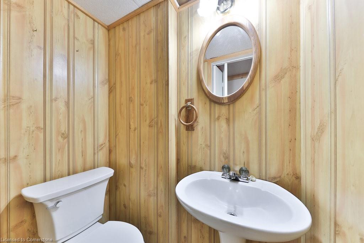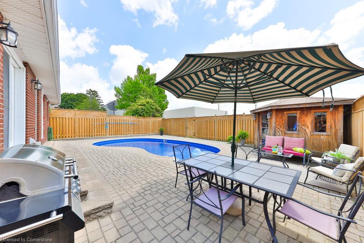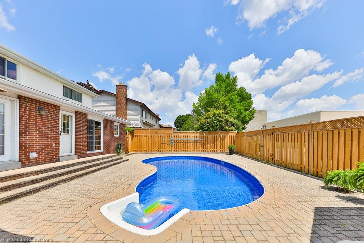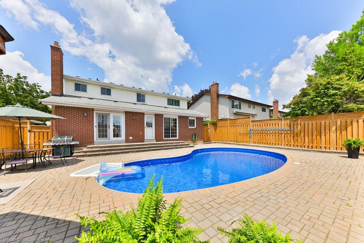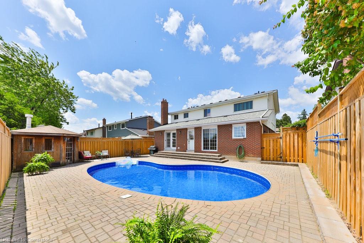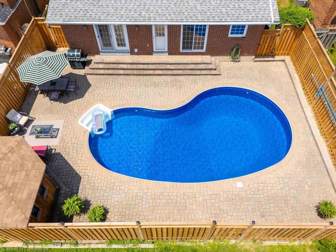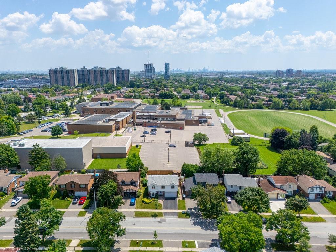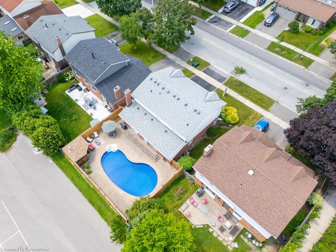Nestled In The Highly Sought-After Armbro Heights Community, This Exceptionally Well-Maintained 2-Storey Family Home Offers Over 2,200 Sq Ft Of Above-Grade Living Space (As Per Floorplan). Features An Inviting Main Floor Layout With Sun-Filled Rooms & Three Separate Walkouts Leading To A Private Backyard - Boasting No Neighbours Behind & Making It An Ideal Space For Outdoor Living & Entertaining. Summer-Ready Oasis With In-ground Pool, New Liner (2024), New Fence And Gates (2024), And Two Outdoor Gas Lines For BBQ.The Upper Level Shares Four Generously-Sized Bedrooms, Primary Bedroom With Beautiful Palladium Window, An Oversized Triple Sliding Door Closet & Private Ensuite. A Finished Lower Level With A Wet Bar Ideal For Recreation, Or Perhaps The Possibility Of An In-Law Suite (*Rough-In For A Stove Behind Wet Bar). Bright And Airy Living Room With Bow Window, And Open-Concept Dining To Kitchen. Cozy Family Room With Upgraded Hardwood Floors & Gas Fireplace Provides A Secondary Living Space For The Family. Conveniently Located Near Top-Rated Public And Catholic Schools, A Recreation Centre, Parks, Shoppers World, And Major Highways (410/401/407), This Home Offers The Perfect Blend Of Comfort, Privacy, And Convenience.
RE/MAX REALTY ENTERPRISES INC
$949,000
111 Elgin Drive, Brampton, Ontario
4 Bedrooms
4 Bathrooms
2225 Sqft
Property
MLS® Number: 40747284
Address: 111 Elgin Drive
City: Brampton
Style: Two Story
Exterior: Aluminum Siding, Brick
Lot Size: 94.93ft x 52.68ft
Utilities
Central Air: Yes
Heating: Forced Air, Natural Gas
Parking
Parking Spaces: 4
This listing content provided by REALTOR.ca has been licensed by REALTOR® members of The Canadian Real Estate Association.
Property Sale History
Travel and Neighbourhood
48/100Walk Score®
Car-Dependent
Wondering what your commute might look like? Get Directions
