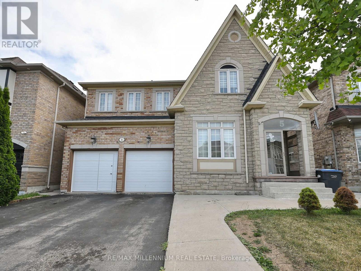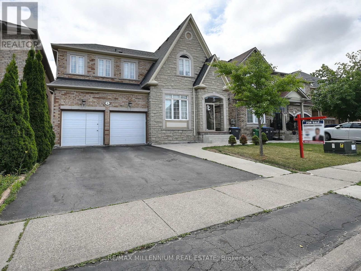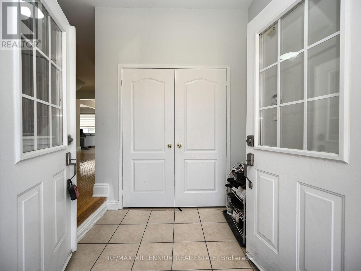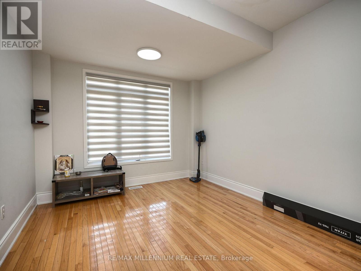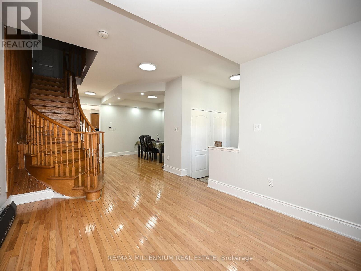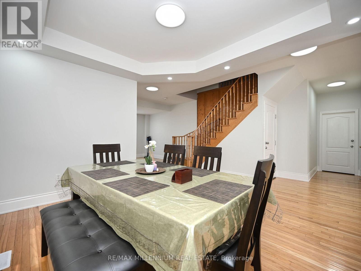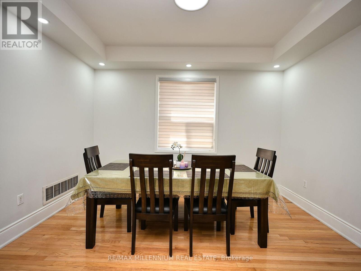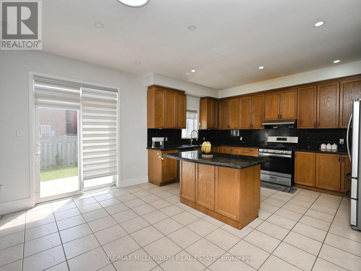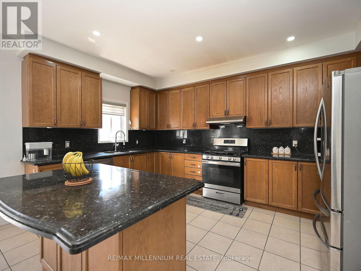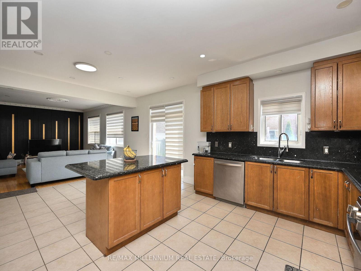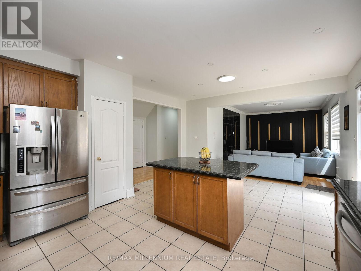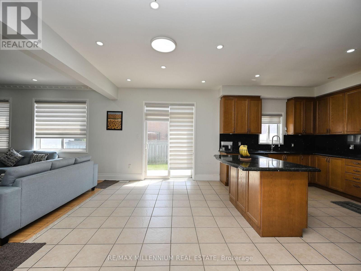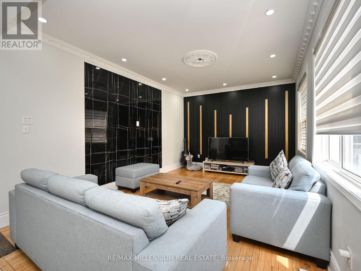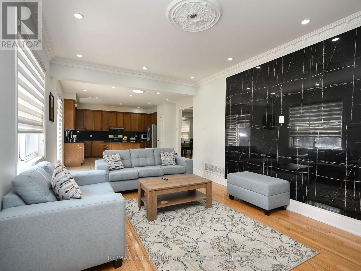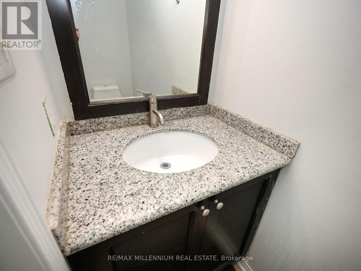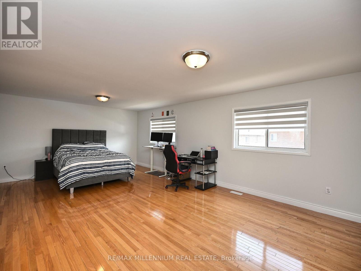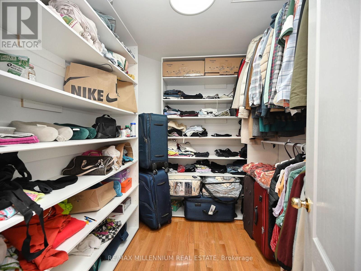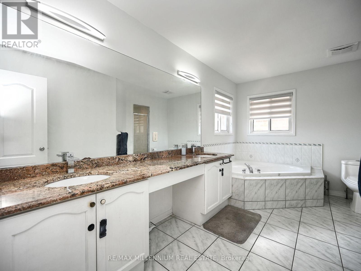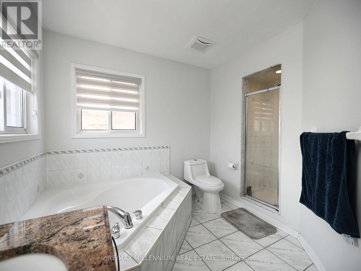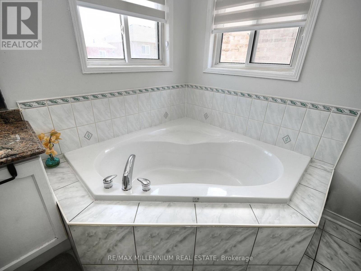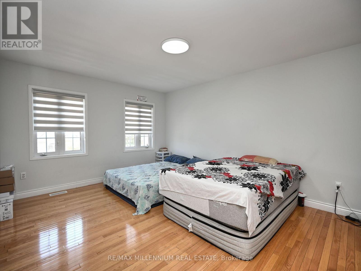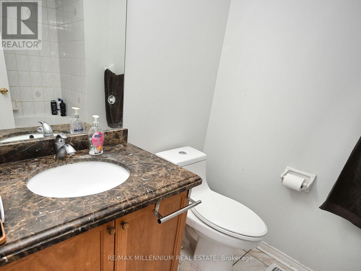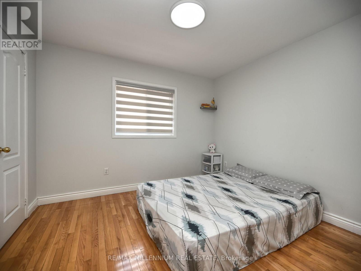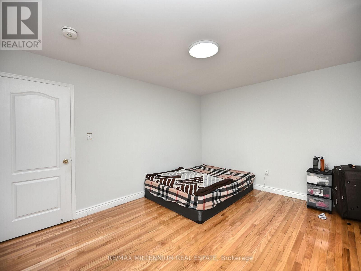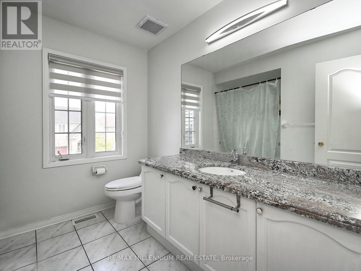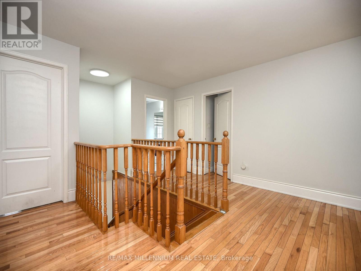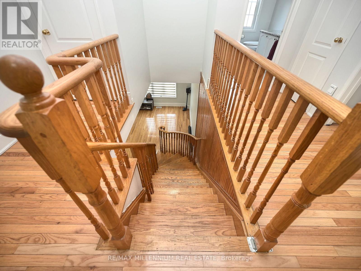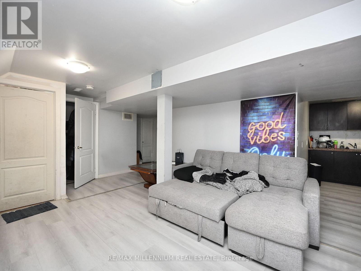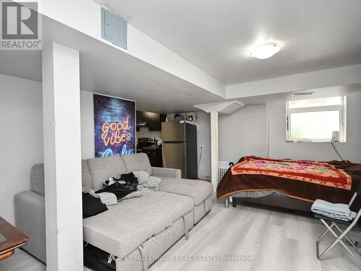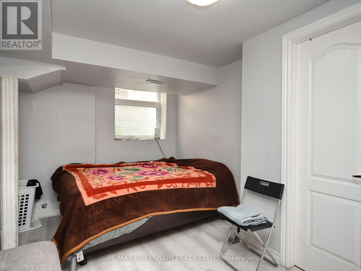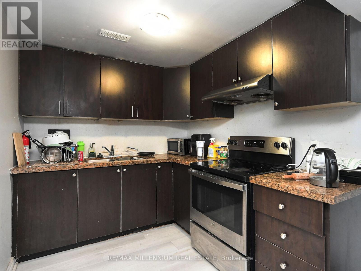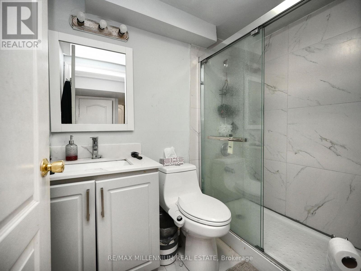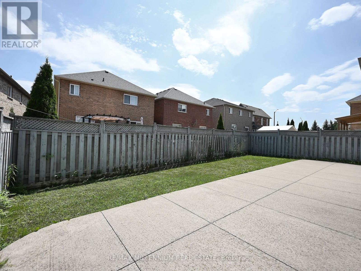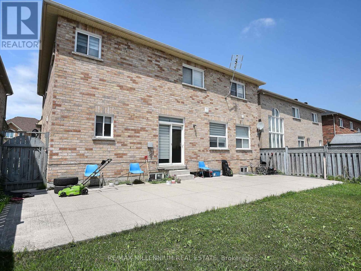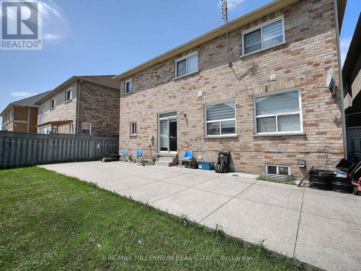((Absolutely Stunning & Luxurious Detached 4 Bedrooms & 4 Washrooms House Located in The High Demand Prestigious Location of Brampton)) | 2 Bedroom Legal Basement Apartment] Approx 3800 Sq Ft of Living Space - Above Grade 2835 Sq Ft | Approx 1000 Sq Ft of 2 Bedroom Legal Basement [[State of The Art Main Floor Plan With Separate Living Room, Separate Dining Room & Separate Family Room)) | [4 Huge Bedrooms With 3 Full Washrooms On The Upper Floor)) (Gorgeous Stone & Brick Elevation With 45 Foot Wide Frontage)) | (Double Door Entry] | Main Floor Features Separate Living, Separate Dining Room & Separate Huge Family Room | Hardwood Floors Throughout The Main Floor | (Huge Kitchen With Granite Counter Tops & Humungous Centre Island, Backsplash, Taller Upgraded Cabinets) | Tons of Pot Lights on The Main Floor | Huge Family Room With Crown Moulding, Pot Lights and Tons of Natural Light Throughout The Day ( Upgraded Zebra Blinds on The Main & Upper Floor Floor That Features Huge 4 Bedrooms & 3 Full Washrooms][ Spiral Oak Stairs Leads To The Upper Floor, Hardwood Floors Throughout The Upper Floor | ( (Primary Bedroom With Huge Walk-in Closet and 5 pc Ensuite With Tub, Standing Shower, Double Sink & Granite Counter Top |[[All 3 Washrooms On The Upper Floor Features Granite Countertops)) - [Main Floor Half Washroom Comes With Granite Counter Top] 2 Bedroom Legal Basement Apartment With Separate Entrance, Separate Kitchen, Separate Laundry For The Basement Tenants | Huge Driveway That Can Hold Up To 4 Cars and 2 Cars in The Garage | Total of 6 Car Parking Spaces | Interlocking On The Sides of Driveway and In The Backyard | Across The Street From Sandalwood Heights Secondary School | ((((Seeing is Believing)))) Fabulous Location, House is Steps From Major Amenities Such As Banks, Grocery ETC ETC [[[[Shows A++++++]]]] (id:52316)
RE/MAX MILLENNIUM REAL ESTATE
$1,349,000
5 FRESHSPRING DRIVE, Brampton, Ontario
6 Bedrooms
5 Bathrooms
Property
MLS® Number: W12272875
Address: 5 FRESHSPRING DRIVE
City: Brampton
Exterior: Brick, Stone
Utilities
Central Air: Yes
Heating: Forced Air, Natural Gas
Parking
Parking Spaces: 6
This listing content provided by REALTOR.ca has been licensed by REALTOR® members of The Canadian Real Estate Association.
Property Sale History
Travel and Neighbourhood
62/100Walk Score®
Somewhat Walkable
Wondering what your commute might look like? Get Directions
