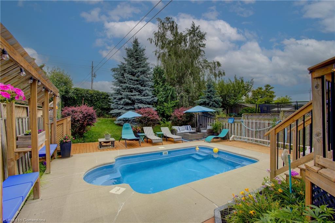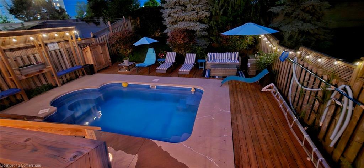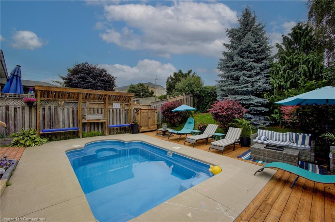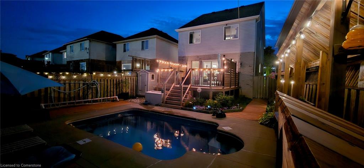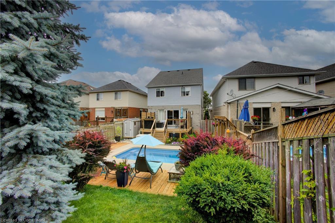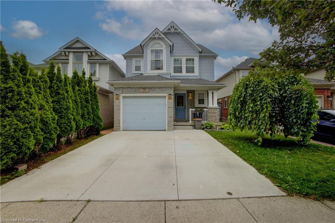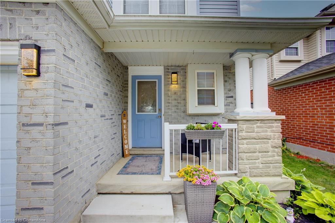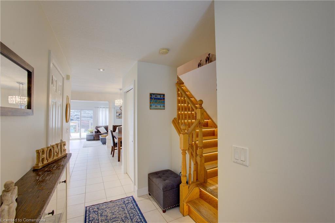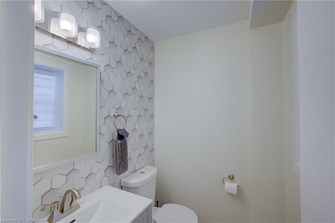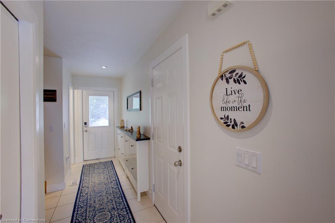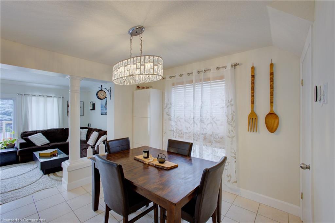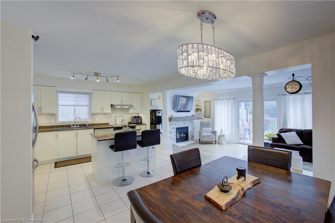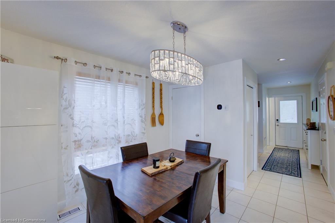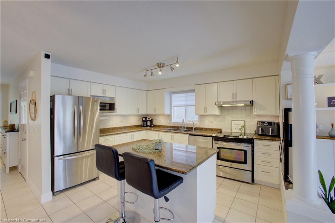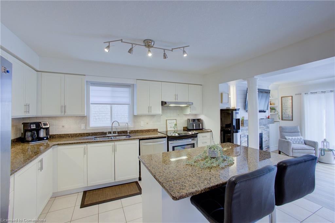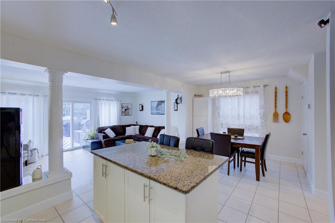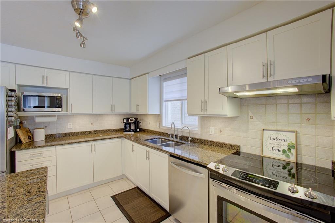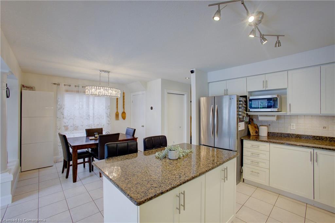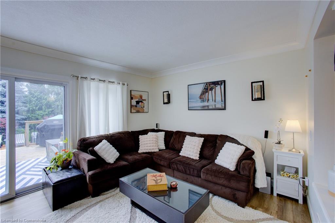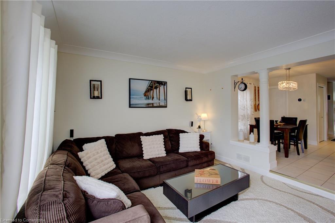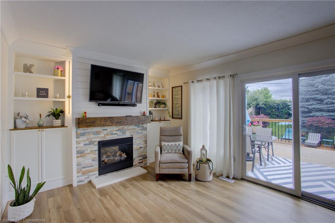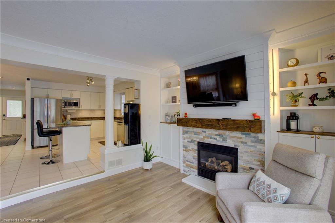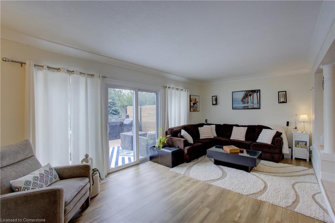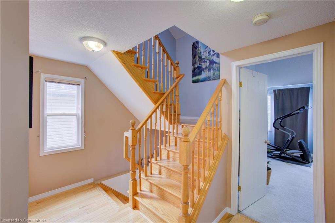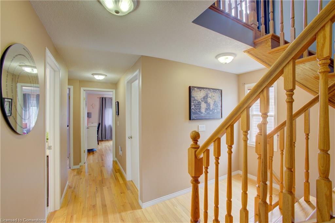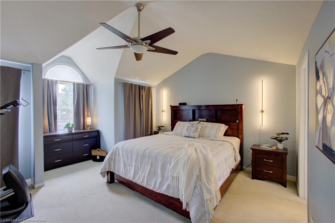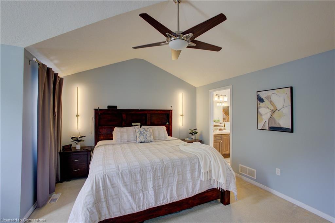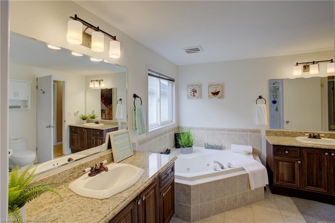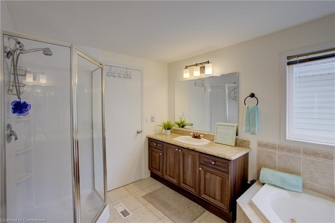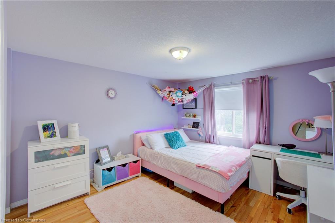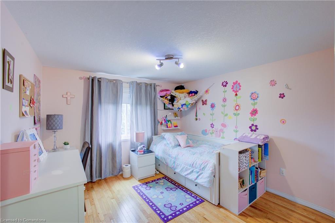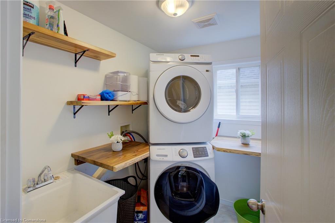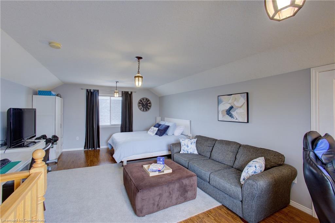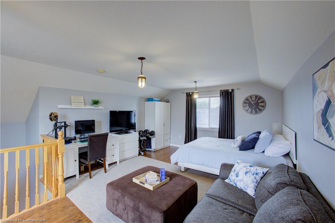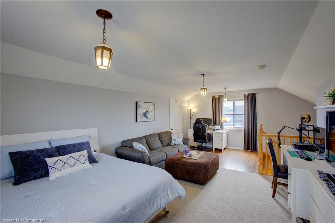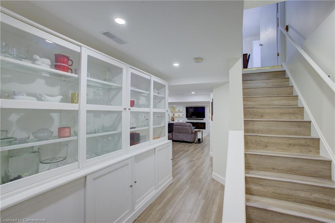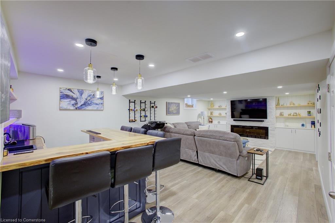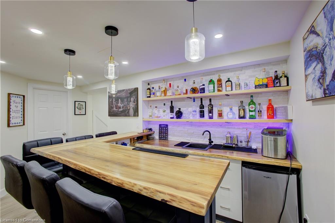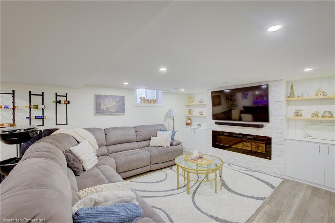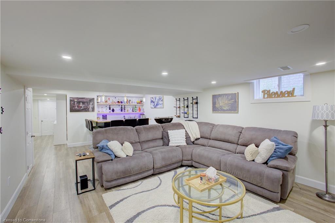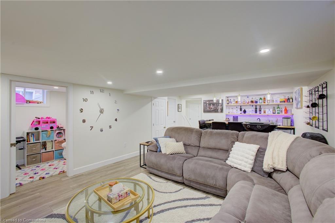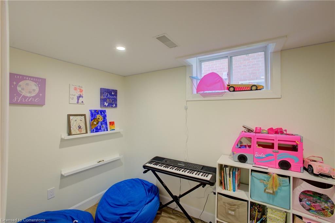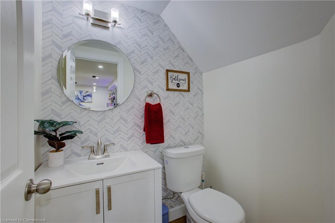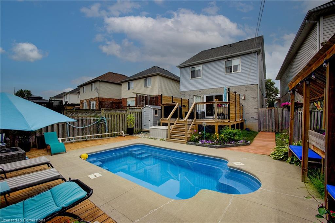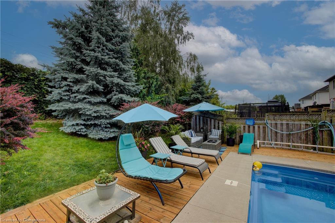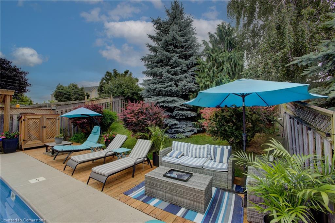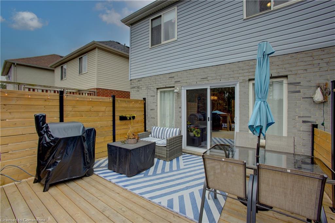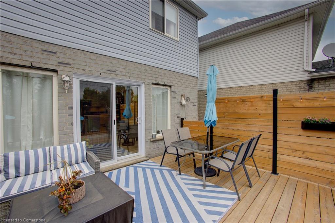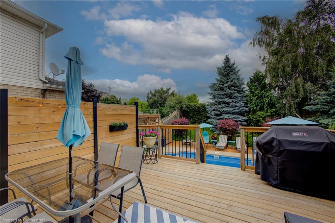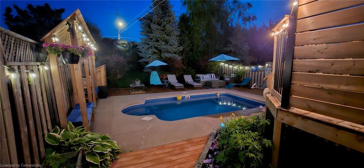Move-In Ready Home in PRIME HESPELER LOCATION! Welcome to this beautifully maintained home offering OVER 2,600 sq. ft. of finished living space in a highly sought-after Hespeler neighborhood. Pride of ownership shines throughout! Step into the bright and OPEN-CONCEPT MAIN FLOOR, flooded with natural light. The STUNNING KITCHEN features granite countertops, stainless steel appliances, and connects to a spacious dining area—perfect for family gatherings. The living room offers a cozy GAS FIREPLACE, built-in shelving, and a walk-out to your BACKYARD OASIS. Enjoy summer days in your FULLY FENCED BACKYARD featuring a MASSIVE DECK, fiberglass in-ground POOL, and mature trees—with no rear neighbours for added privacy. Upstairs, you’ll find three SPACIOUS BEDROMS, including a luxurious 5-piece ensuite privilege bathroom. A versatile LOFT space offers the flexibility of a 4th bedroom (with a convenient Murphy bed that slides into the wall), home office, or den. The FINISHED BASEMENT is the perfect entertainment zone, complete with a WET BAR, built-in shelving, electric FIREPLACE, separate playroom, and another bathroom. Additional features include: Fully fenced yard with two storage sheds, Quiet and family-friendly location, Close to schools, parks, trails, amenities and hwy 401 if you need to commute. Don’t miss your opportunity to own this incredible home in one of Hespeler's best neighborhoods with downtown just a hop away with great dining, shopping and entertainment. .
RE/MAX REAL ESTATE CENTRE INC., BROKERAGE
$859,900
28 Bartleman Crescent, Cambridge, Ontario
3 Bedrooms
3 Bathrooms
2697 Sqft
Property
MLS® Number: 40748478
Address: 28 Bartleman Crescent
City: Cambridge
Style: 2.5 Storey
Exterior: Brick, Vinyl Siding
Lot Size: 131.23ft x 29.3ft
Utilities
Central Air: Yes
Heating: Forced Air, Natural Gas
Parking
Parking Spaces: 3
This listing content provided by REALTOR.ca has been licensed by REALTOR® members of The Canadian Real Estate Association.
Property Sale History
Travel and Neighbourhood
42/100Walk Score®
Car-Dependent
Wondering what your commute might look like? Get Directions
