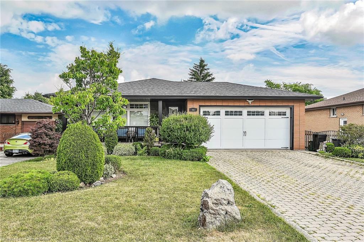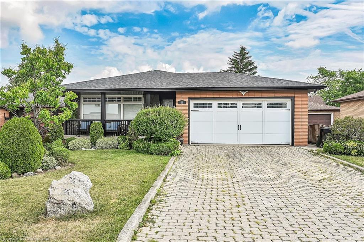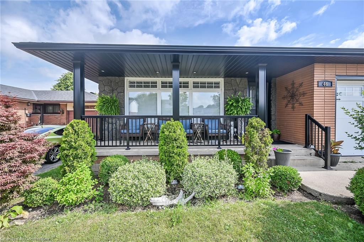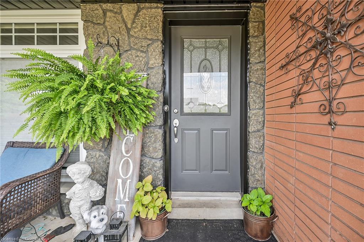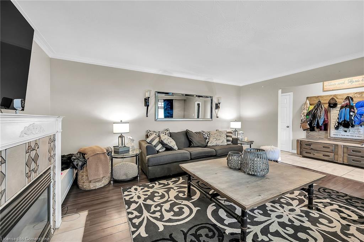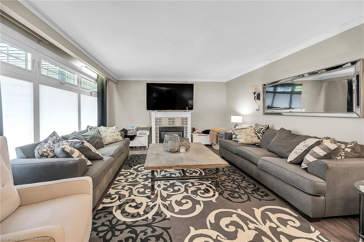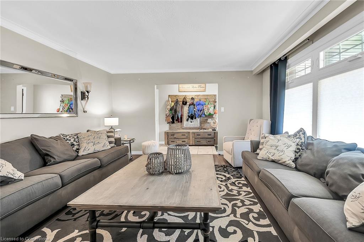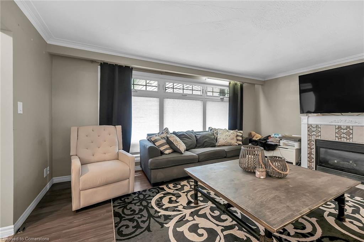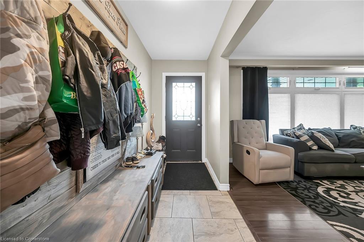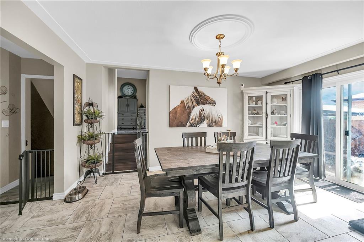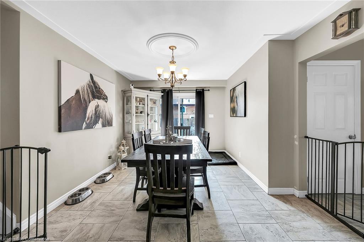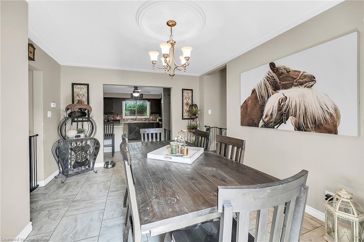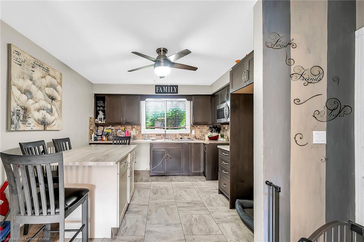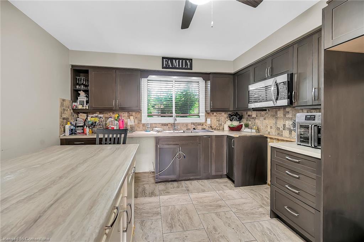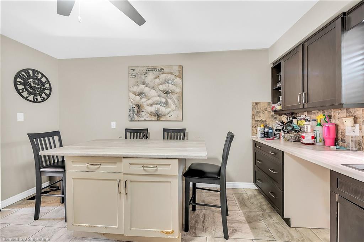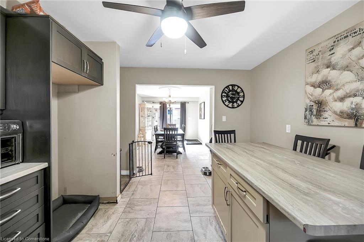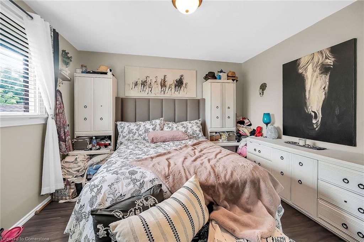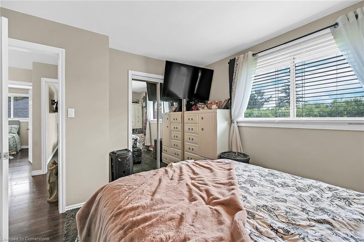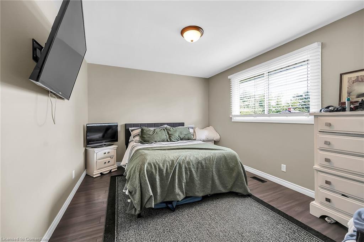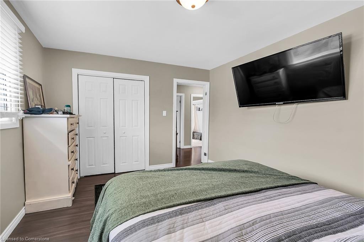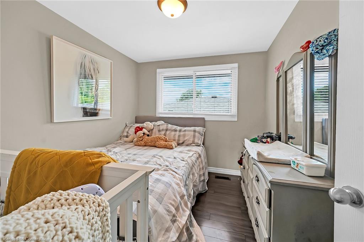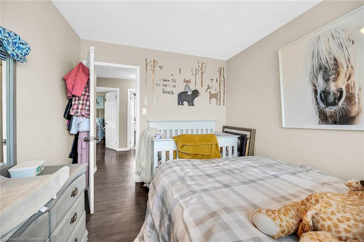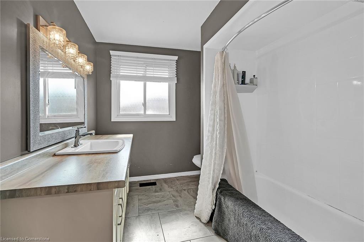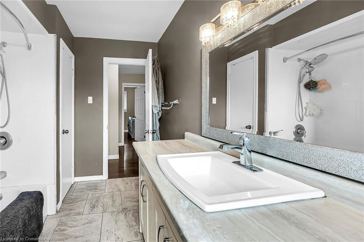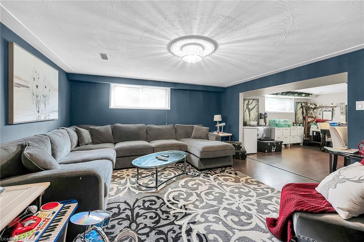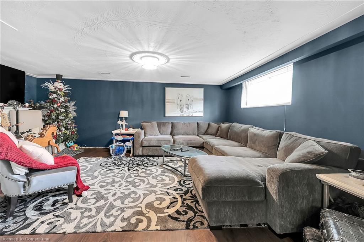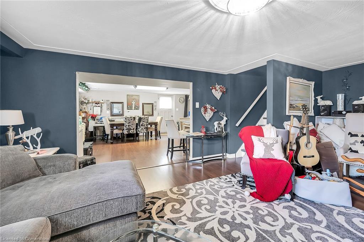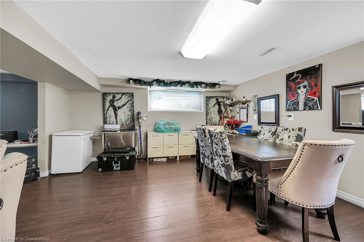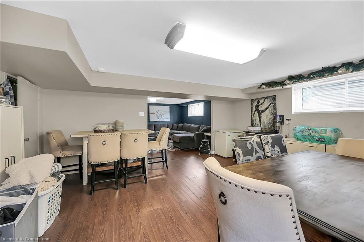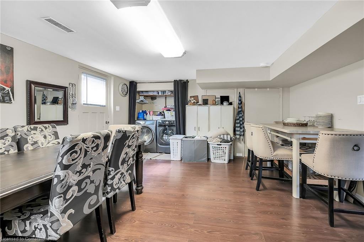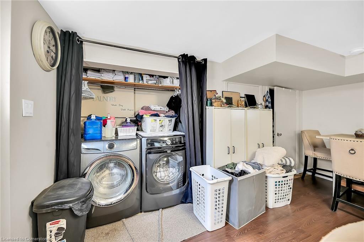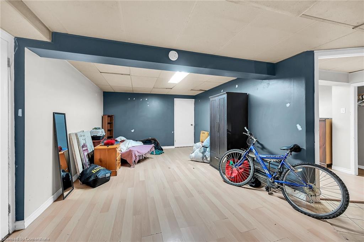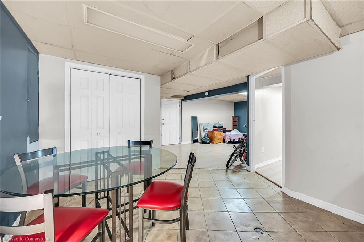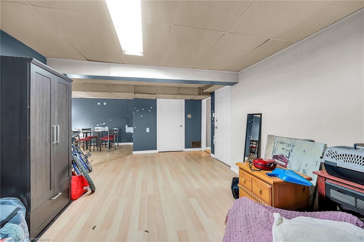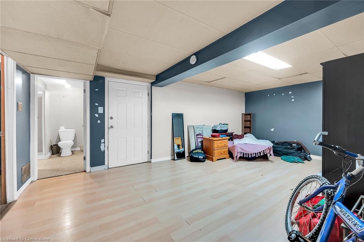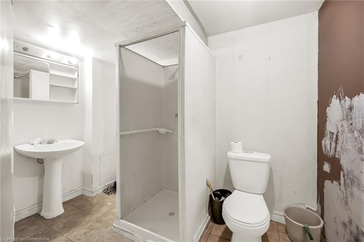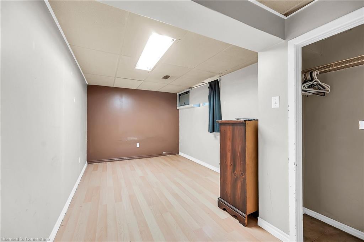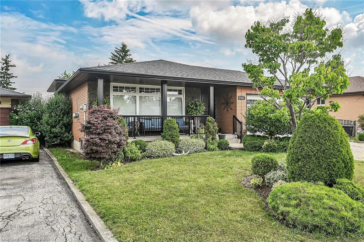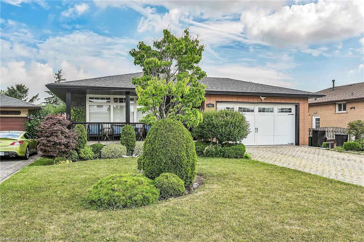Attractively priced 4 level back-split offering prime central Hamilton Mountain location enjoying close proximity to Hospitals, schools, churches, parks, arena/rec centers, city transit, shopping malls, eateries & quick Linc/Red Hill access. The 1971 built brick clad home is positioned handsomely on 50ft x 101ft serviced lot - introducing 1337sf of above grade living area, 1896sf of below grade space includes basement level in-law apartment plus 480sf attached, heated 2 car garage. Covered front porch provides entry to front foyer continues past 2pc bath, comfortable living room, new eat-in kitchen cabinetry-2017, dining room boasting rear yard walk-out & garage entry. Roomy primary bedroom highlights upper level completed with 2 additional bedrooms, 4pc bath & spacious hallway. Relax or entertain in the spacious confines of mid-grade family room incorporating laundry station - then follow staircase descending to completely segregated lowest level apartment unit features kitchenette, 3pc bath, bedroom, utility room, 2 bonus/storage rooms situated under garage & convenient garage staircase walk-up. Notable extras - newer natural gas furnace, AC, 125 amp hydro service, windows-2017, stylish insulated garage roll-up door-2017, fenced yard, concrete side patio & interlock stone double driveway. Room sizes approximate. Some TLC required as price reflects. Affordable Family Friendly Home!
RE/MAX Escarpment Realty Inc.
$749,900
46 Windrush Crescent, Hamilton, Ontario
4 Bedrooms
3 Bathrooms
1337 Sqft
Property
MLS® Number: 40749494
Address: 46 Windrush Crescent
City: Hamilton
Style: Backsplit
Exterior: Brick, Stone
Lot Size: 101.0ft x 50.0ft
Utilities
Central Air: Yes
Heating: Forced Air, Natural Gas
Parking
Parking Spaces: 4
This listing content provided by REALTOR.ca has been licensed by REALTOR® members of The Canadian Real Estate Association.
Property Sale History
Travel and Neighbourhood
75/100Walk Score®
Very Walkable
Wondering what your commute might look like? Get Directions
