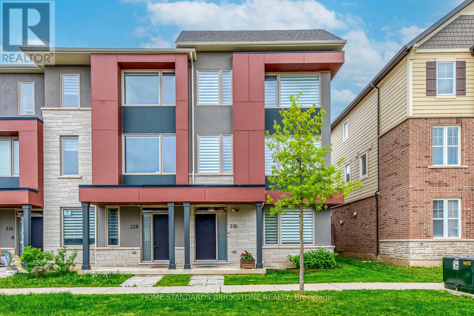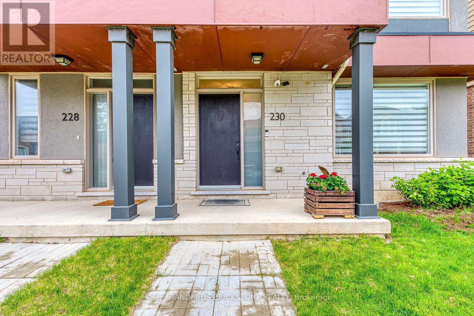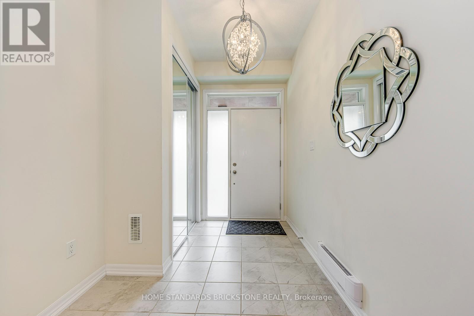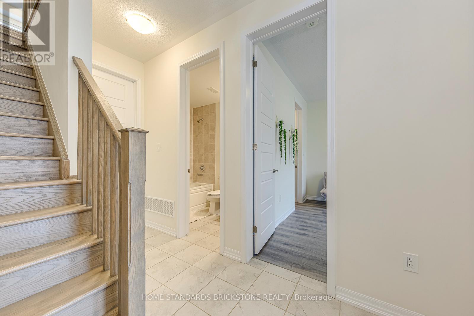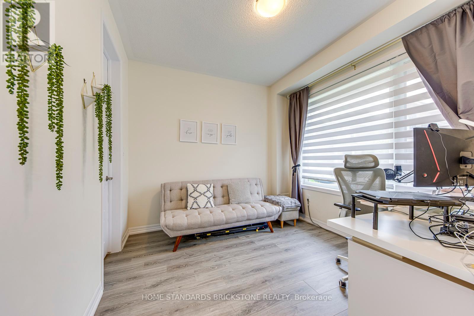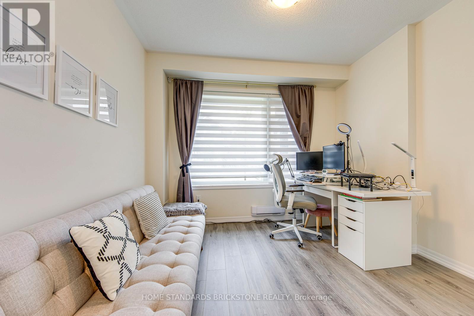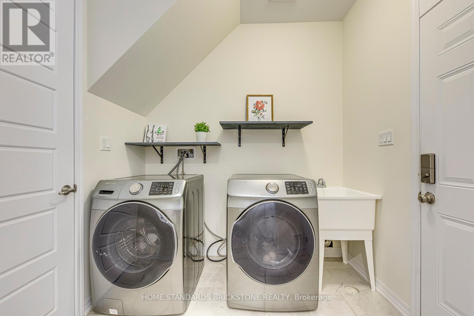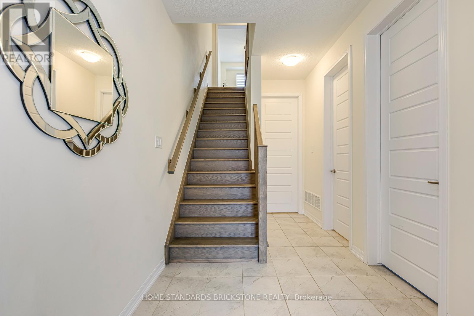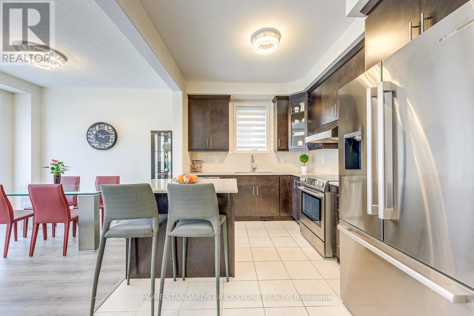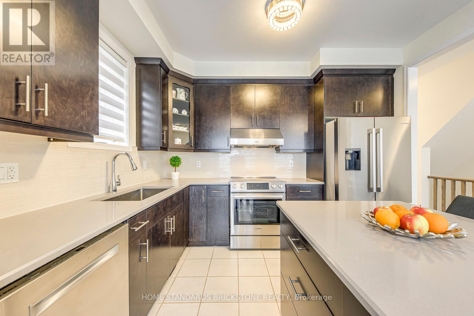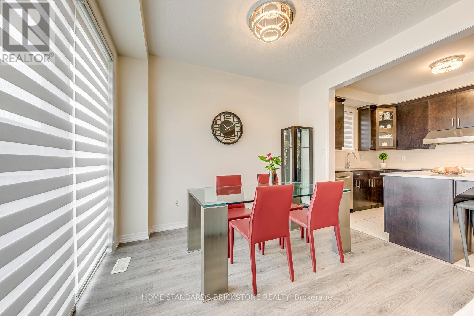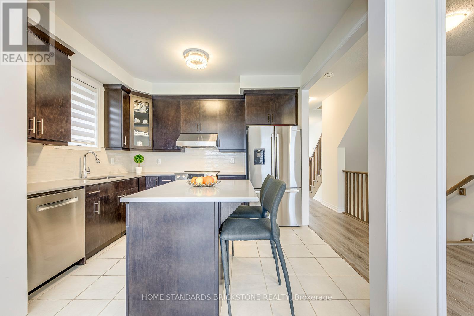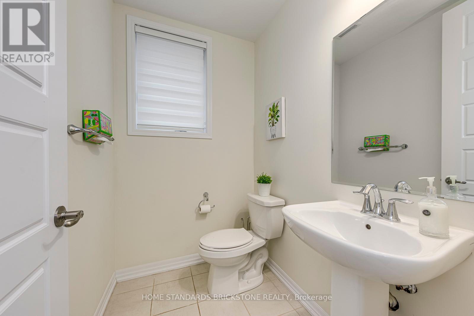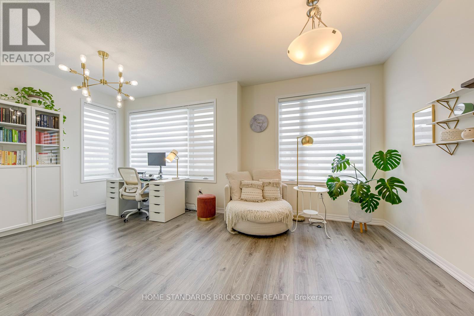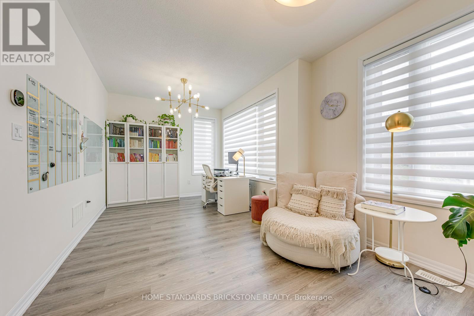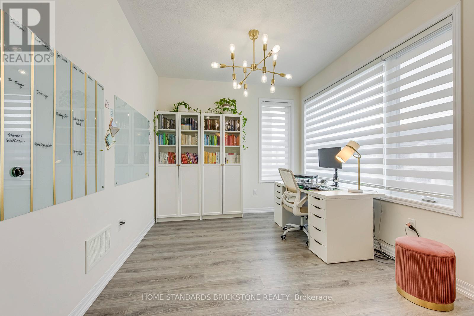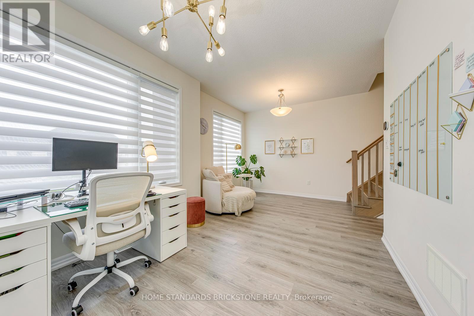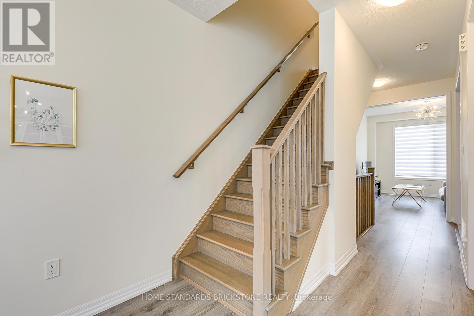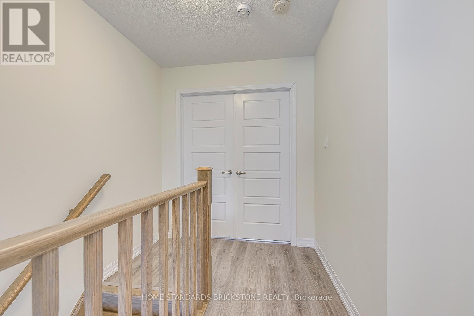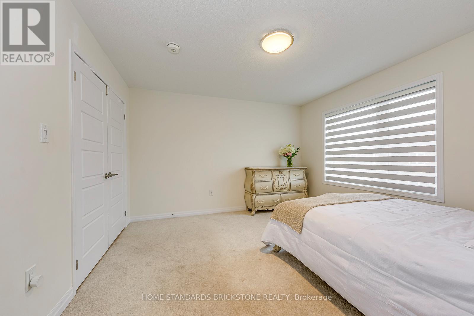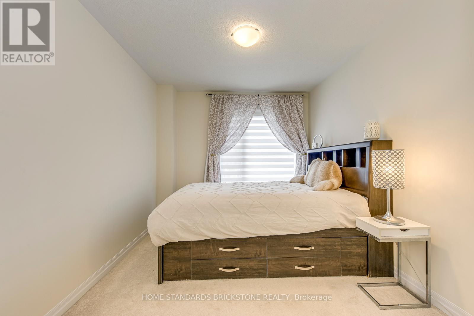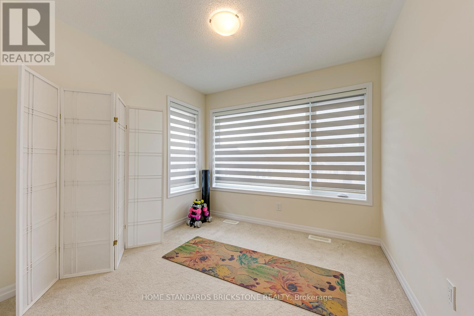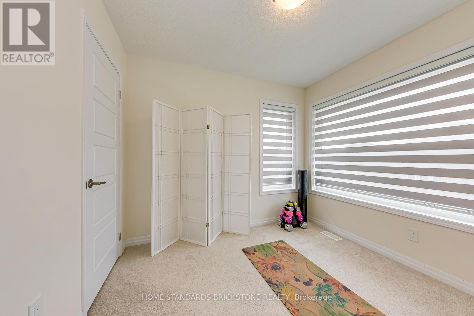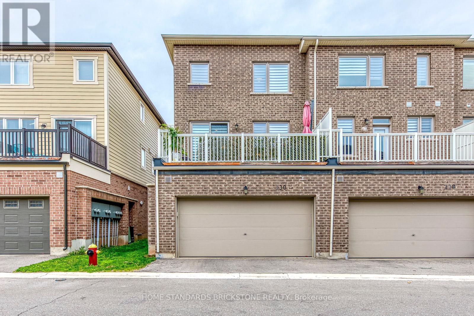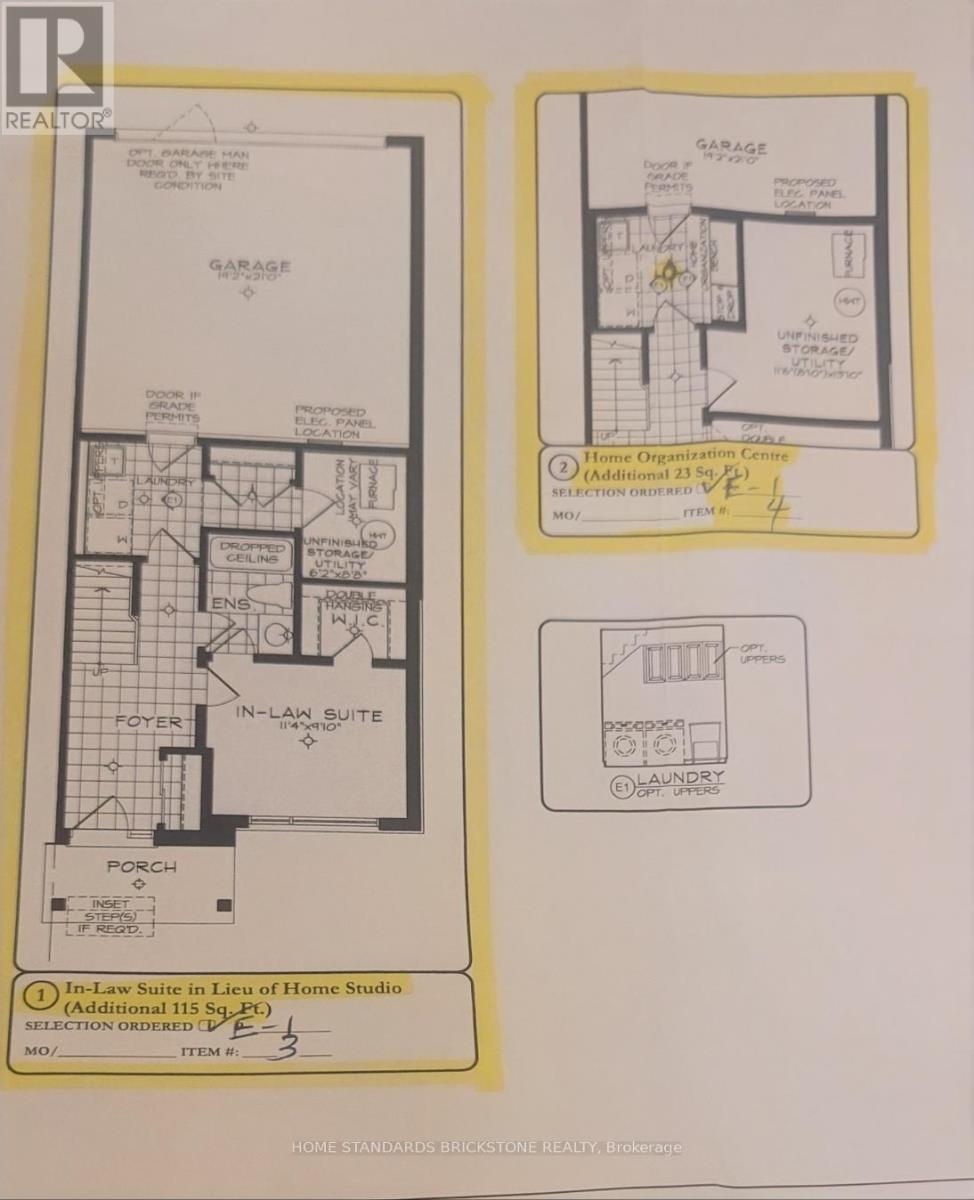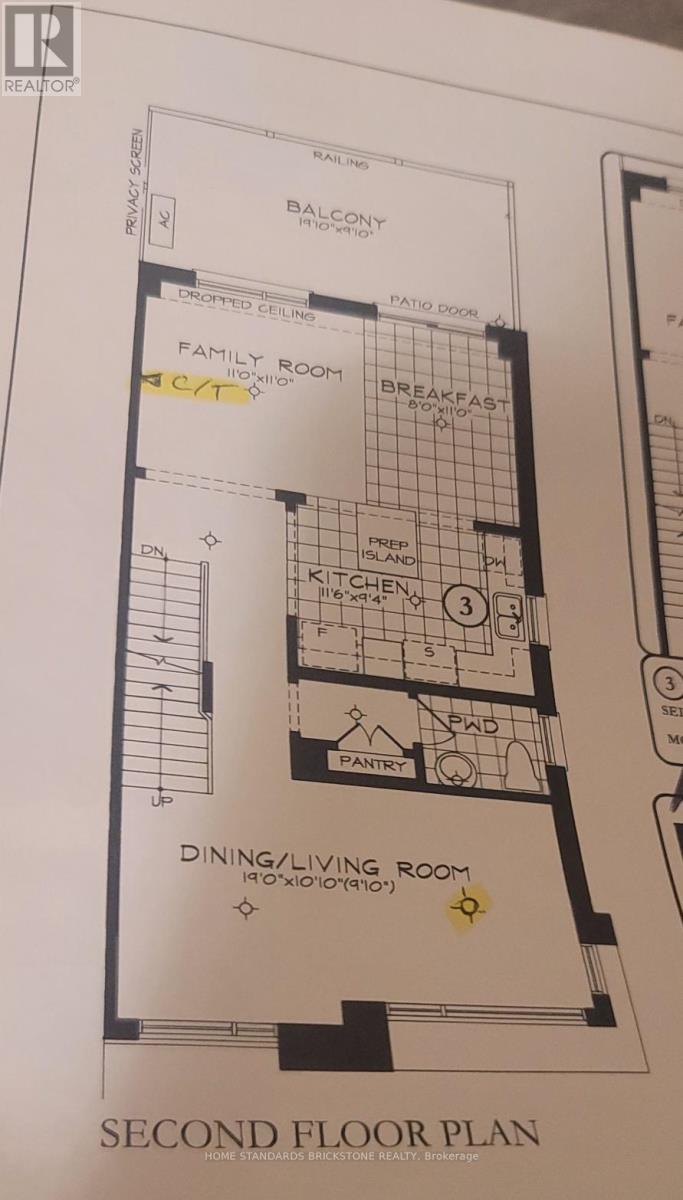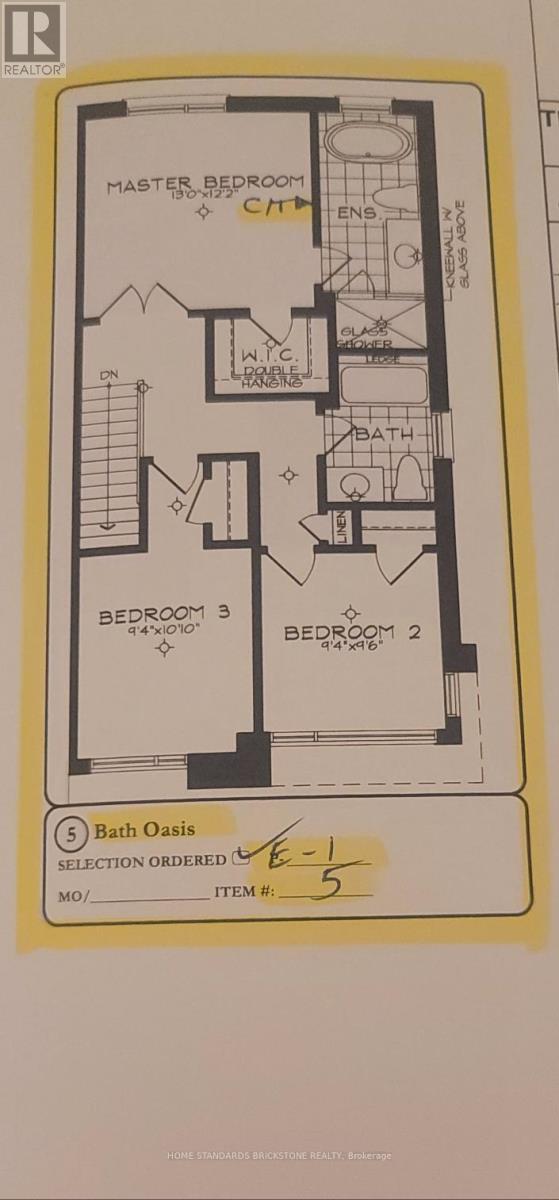Welcome to Your Ideal Family Retreat in the Heart of the Prestigious "Preserve" Community! This stunning Mattamy-built Freehold Townhouse End-unit offers the perfect blend of luxury, comfort, and functionality across 1,871 sq ft of beautifully designed Living Space with a Double-Car garage. 9 foot Ceilings on both the Main and 2nd floors, this bright and airy home is thoughtfully laid out to suit Modern Family Life. Featuring 4 spacious Bedrooms, 3 full Bathrooms and 1 Powder room, this Home has Space for Everyone. The main floor includes a Versatile Bedroom with a Walk-in closet and 4-piece Ensuite ideal as a Guest room, Office, or In-law Suite. The convenient Laundry room is also located on this level. Upstairs, enjoy Open-concept living with a large Modern Kitchen boasting Quartz Countertops, a Central Island, and Premium BOSCH Stainless Steel Appliances. Charming kitchen features convenient kick vacuum and central vacuum system for easy cleaning. The Dining area leads directly to a Private Terrace, perfect for your Morning Coffee, Gardening, or Entertaining Guests. A bright Family room (which can double as an Office) and Powder room complete this level. The Primary Bedroom features elegant Double Doors, a Walk-in closet, and a private 4-piece Ensuite. The third floor offers two additional Bedrooms and a full Bathroom perfect for Children or Guests. Additional highlights include a Double-car Garage, a functional Layout throughout, and friendly Neighbors. Enjoy easy access to Top-ranking Schools, Parks, nature Trails, Shopping, Public Transit, Highways, and the Future Community Center & Library. This Exceptional Home is Move-in Ready !!! Don't miss out on this must-see home! (id:52316)
HOME STANDARDS BRICKSTONE REALTY
$1,139,000
230 HAROLD DENT TRAIL, Oakville, Ontario
4 Bedrooms
4 Bathrooms
Property
MLS® Number: W12285316
Address: 230 HAROLD DENT TRAIL
City: Oakville
Exterior: Brick
Utilities
Central Air: Yes
Heating: Forced Air, Natural Gas
Parking
Parking Spaces: 2
This listing content provided by REALTOR.ca has been licensed by REALTOR® members of The Canadian Real Estate Association.
Property Sale History
Travel and Neighbourhood
4/100Walk Score®
Car-Dependent
Wondering what your commute might look like? Get Directions
