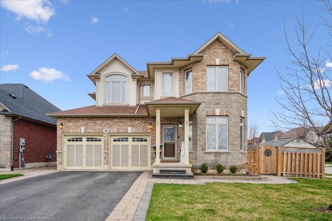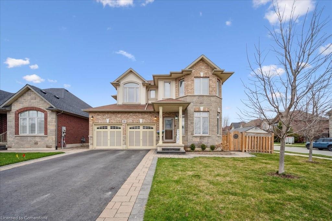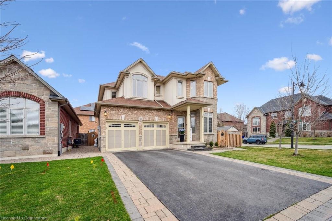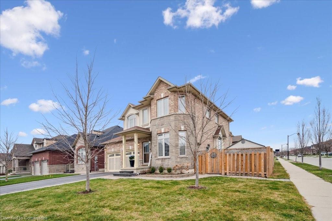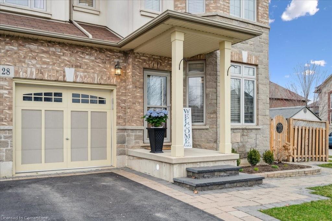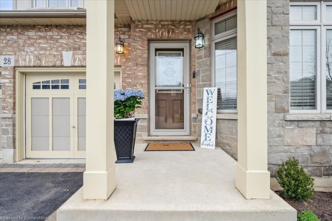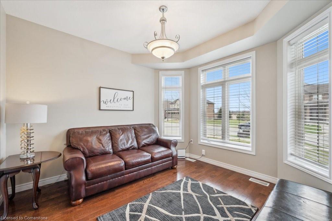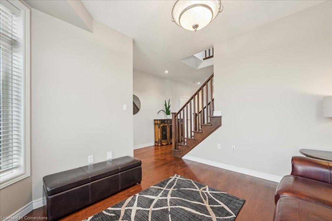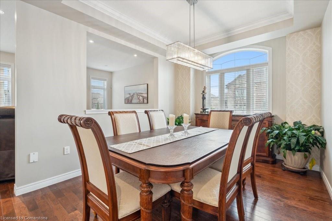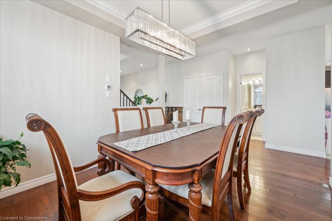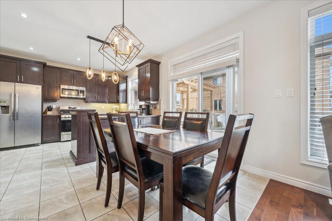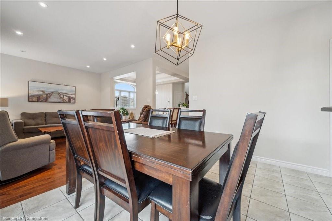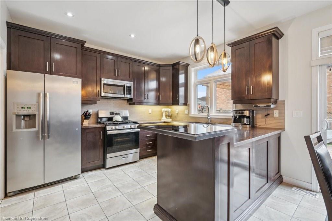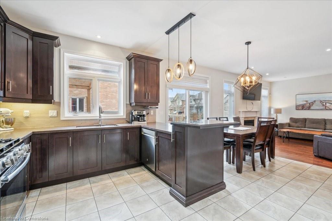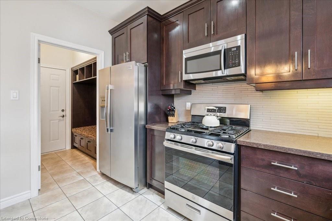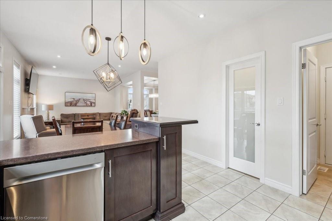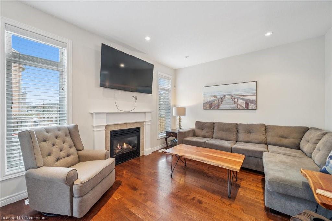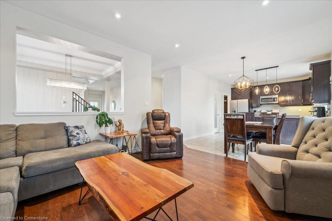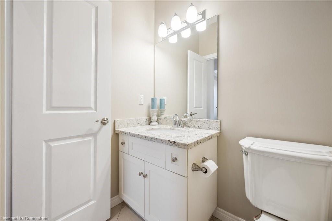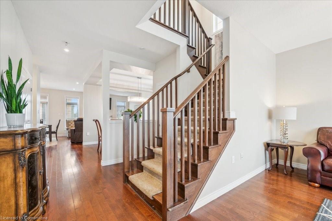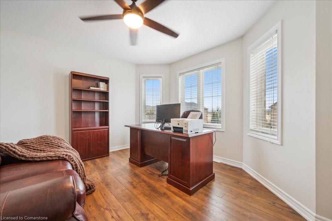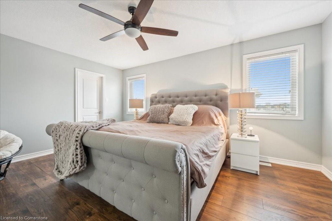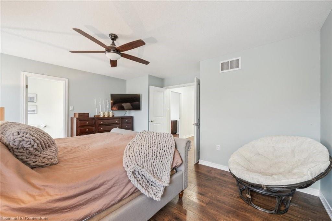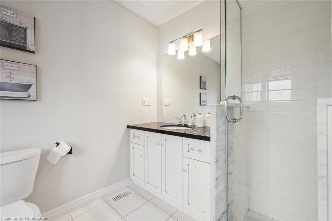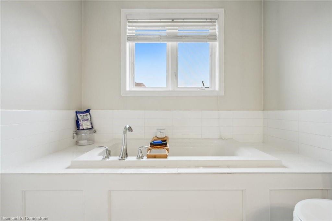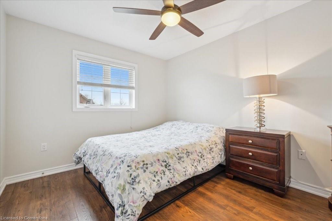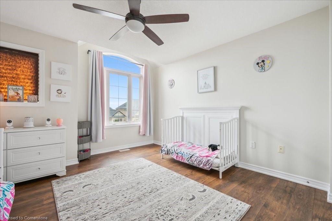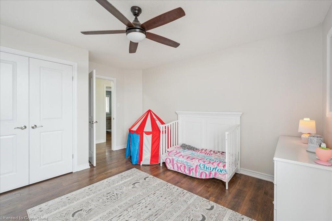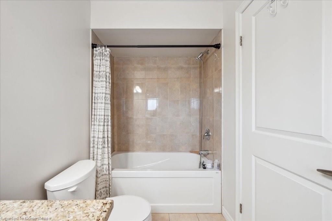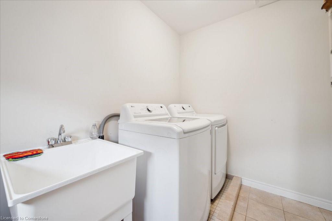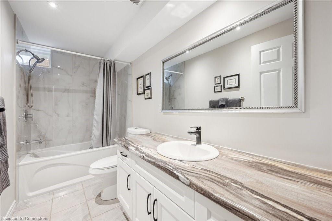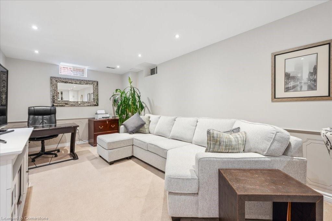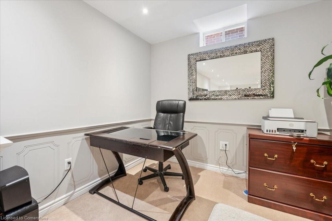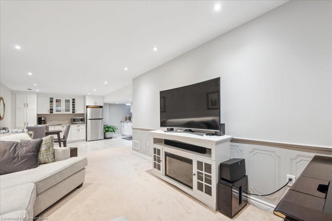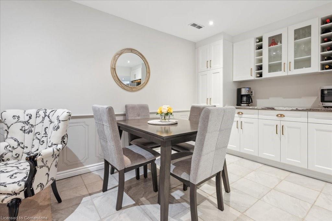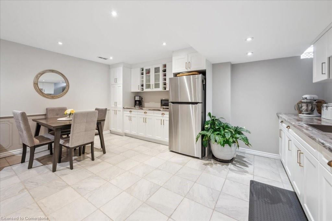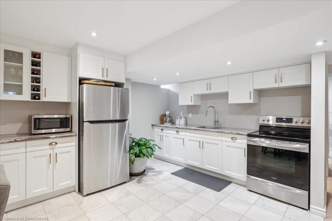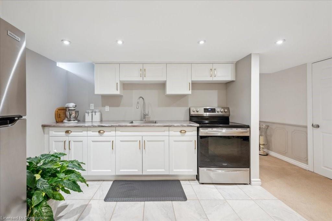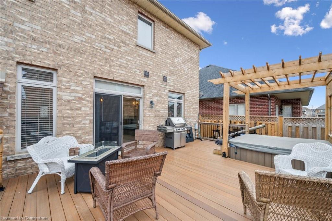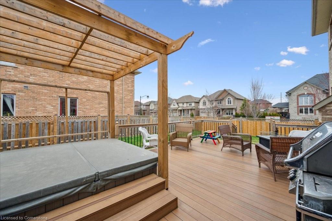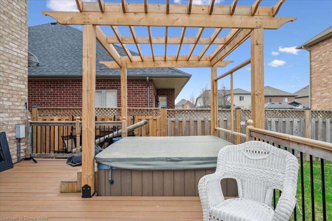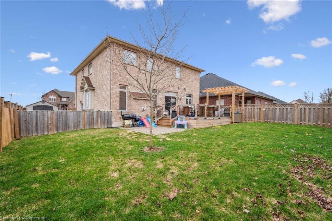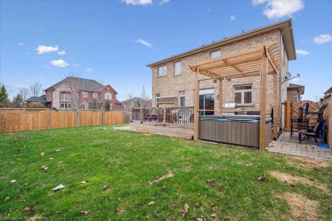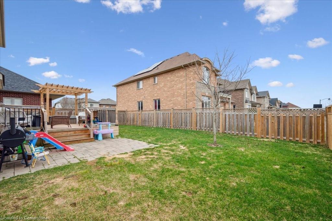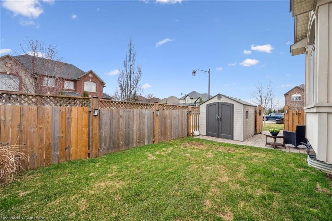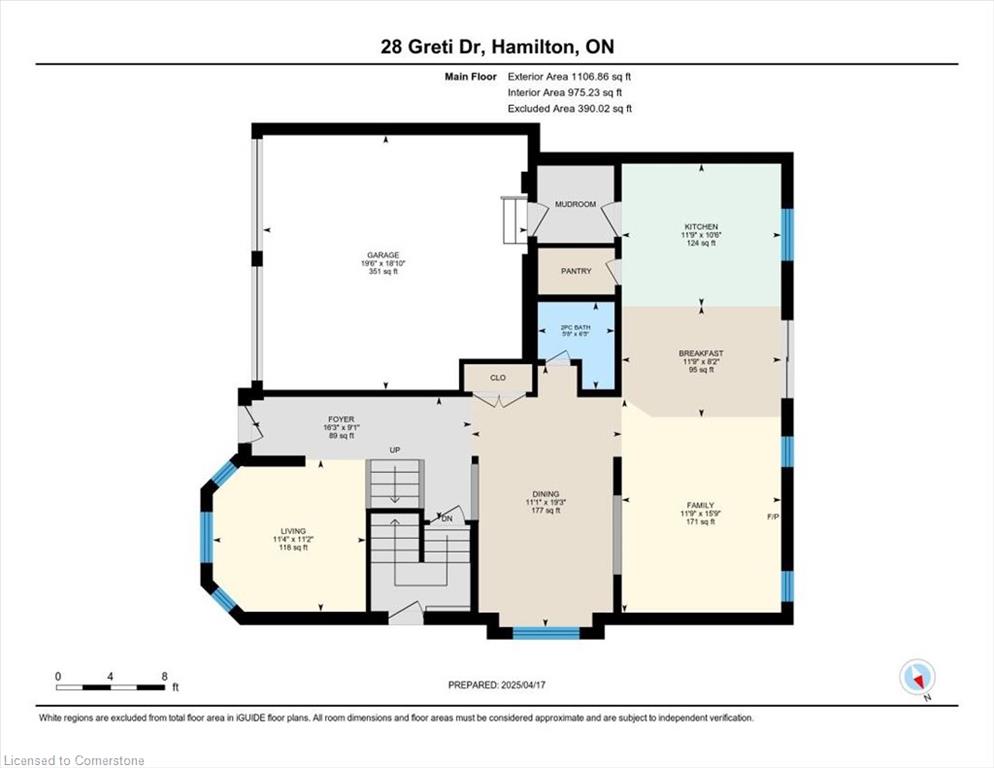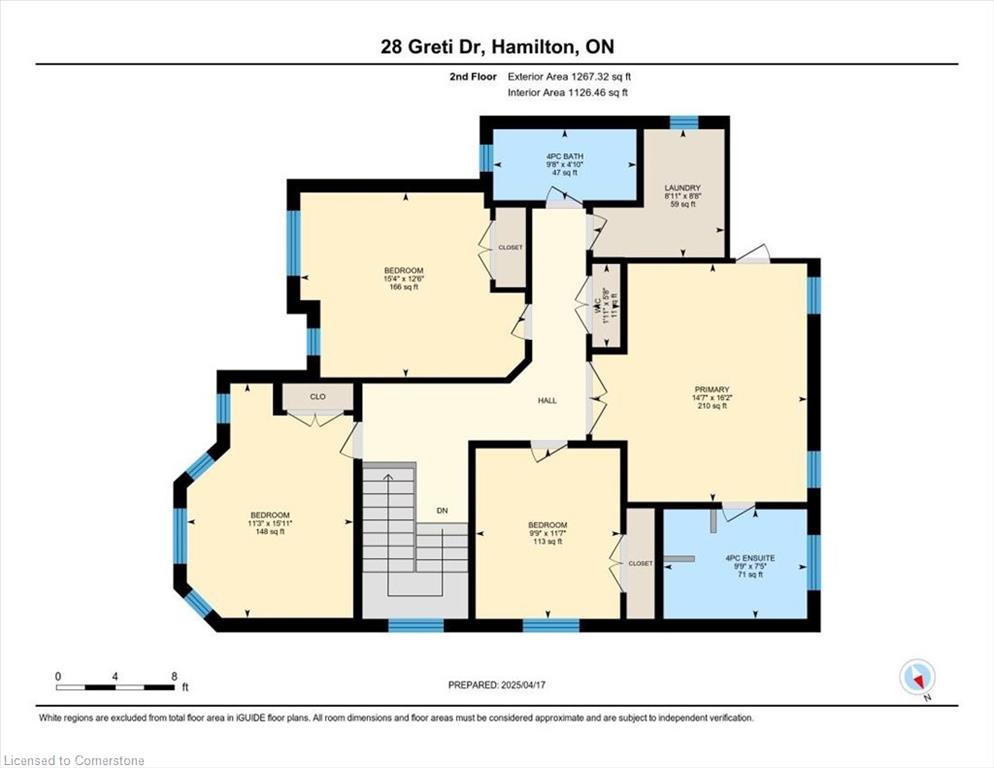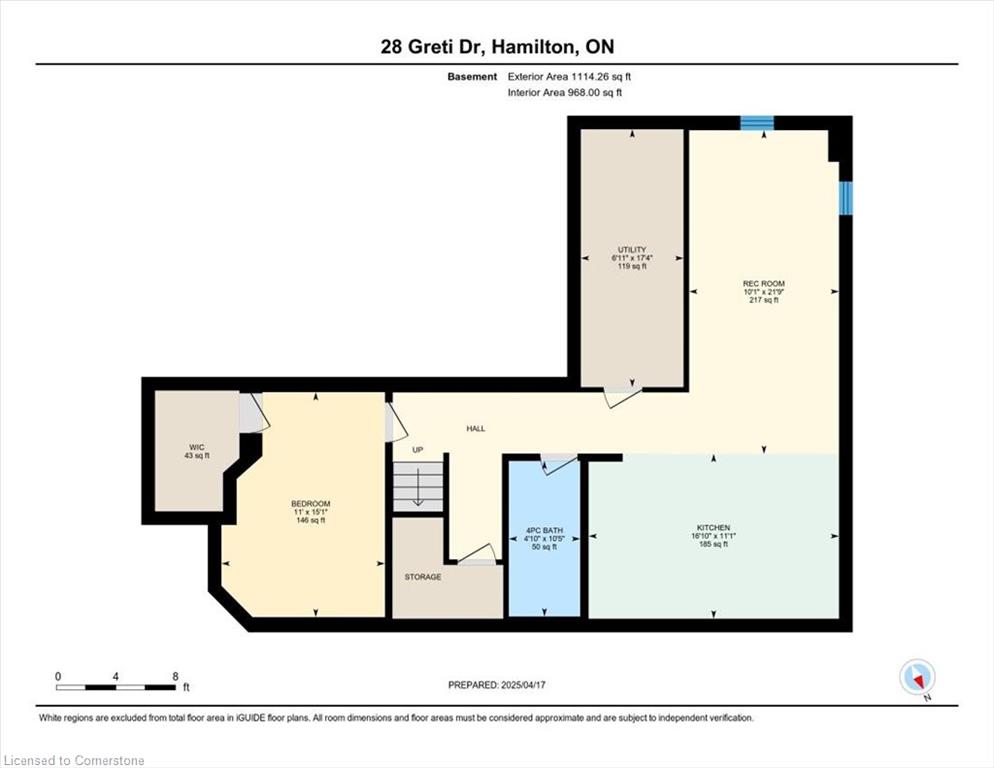Positioned on a premium corner lot in a highly sought-after neighbourhood, this stunning 2-storey home is ideal for today’s multi-generational living. With a separate side entrance and over 3,400 sq ft of total finished living space, this 4+1 bedroom, 3.5-bathroom home seamlessly blends elegance with practicality. The main floor showcases rich hardwood throughout and a bright living room perfect for a home office or formal seating area. The adjacent dining room features a striking coffered ceiling, while the inviting family room offers warmth and comfort with a gas fireplace. The gourmet kitchen is equipped with stainless steel appliances, a gas range, tiled floors, walk-in pantry, and an eat-in area, perfect for everyday dining. A charming mudroom with inside garage access, built-in bench, and overhead storage adds convenience. Upstairs, you’ll find four spacious bedrooms with hardwood flooring, a second-floor laundry room, and a beautiful 4-piece main bathroom. The double-door entry primary suite offers a generous walk-in closet and a spa-like ensuite with a soaker tub and separate glass shower. The fully finished lower level features a separate side entrance with a phantom screen and offers 1,114 sq ft of additional living space—ideal for in-laws or extended family. It includes a large recreation room, full modern eat-in kitchen, 4-piece bathroom, and its own fenced yard area for added privacy. Outside, enjoy the expansive backyard complete with a composite deck, hot tub, gas BBQ hook-up, and a storage shed. Perfect for large or growing families. This exceptional home offers versatility, style, and comfort all in one impressive package.
Royal LePage Real Estate Associates
$1,199,999
28 Greti Drive, Hamilton, Ontario
5 Bedrooms
4 Bathrooms
3487 Sqft
Property
MLS® Number: 40751712
Address: 28 Greti Drive
City: Hamilton
Style: Two Story
Exterior: Brick, Stone
Lot Size: 106.0ft x 48.18ft
Utilities
Central Air: Yes
Heating: Forced Air, Natural Gas
Parking
Parking Spaces: 6
This listing content provided by REALTOR.ca has been licensed by REALTOR® members of The Canadian Real Estate Association.
Property Sale History
Travel and Neighbourhood
4/100Walk Score®
Car-Dependent
Wondering what your commute might look like? Get Directions
