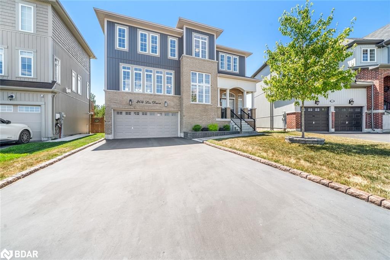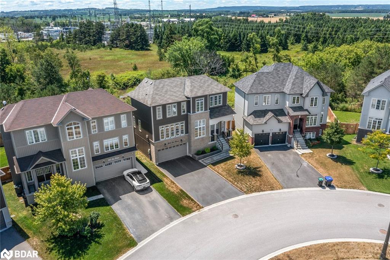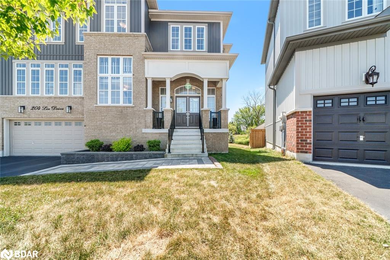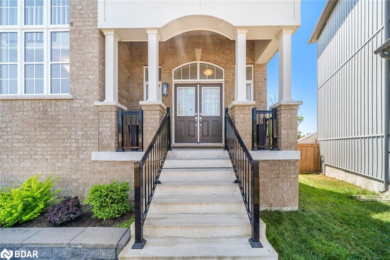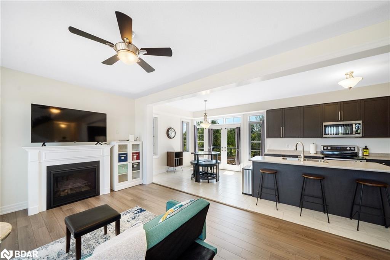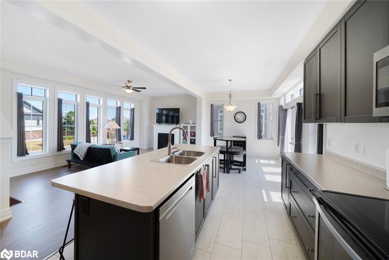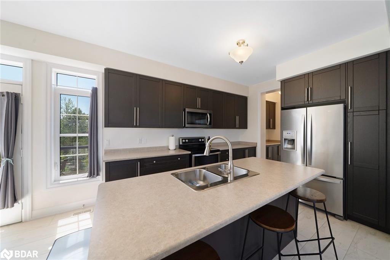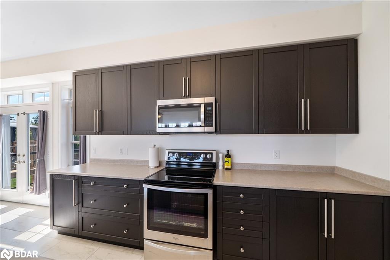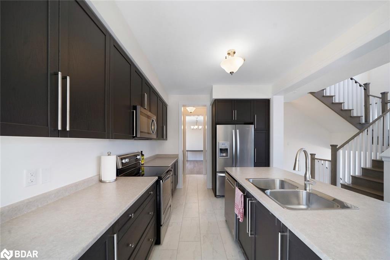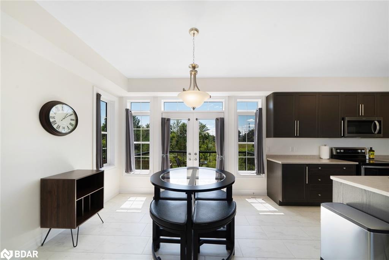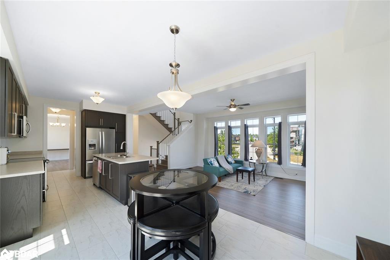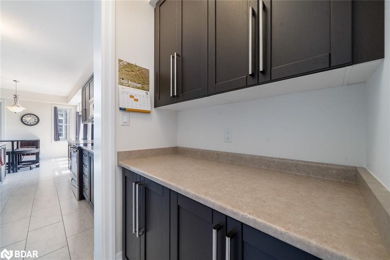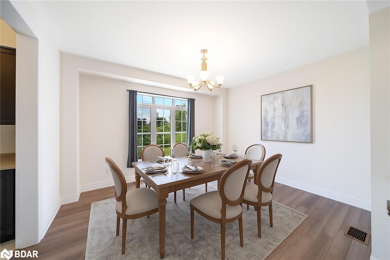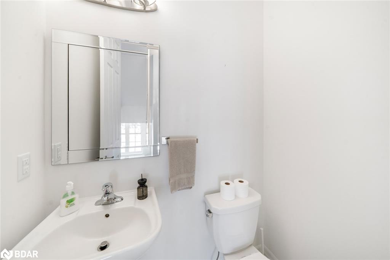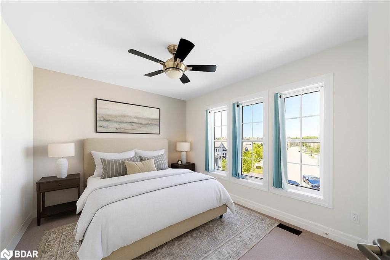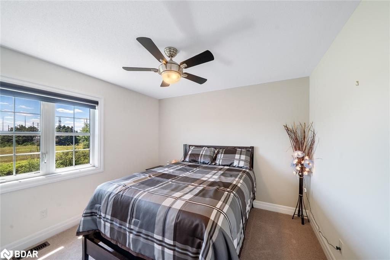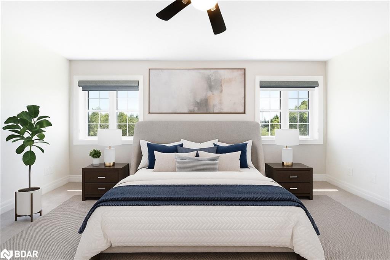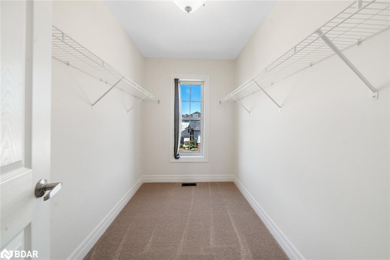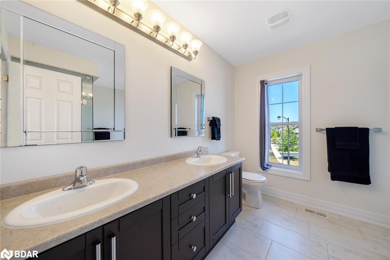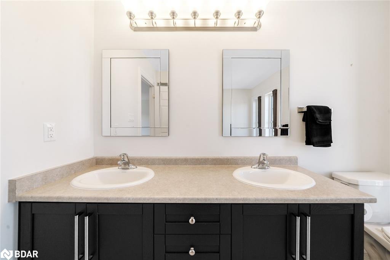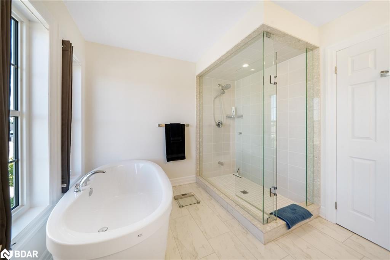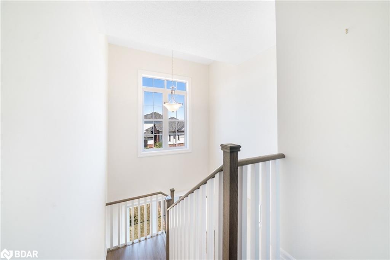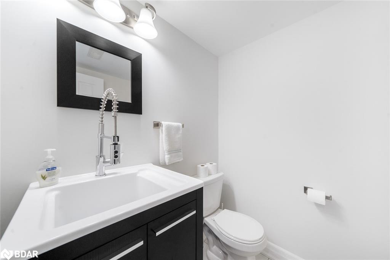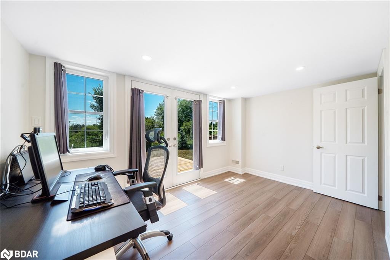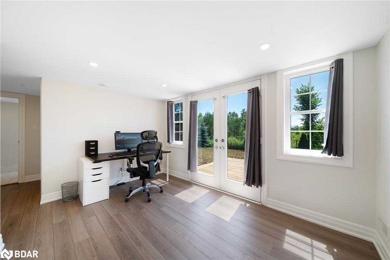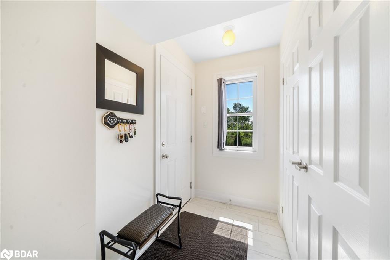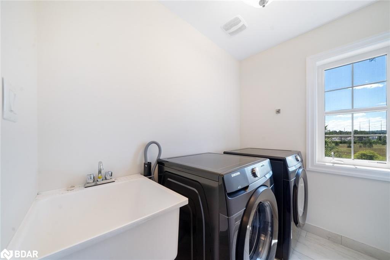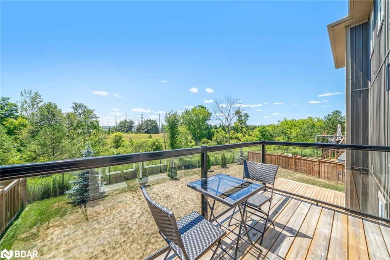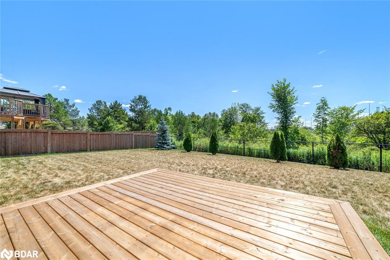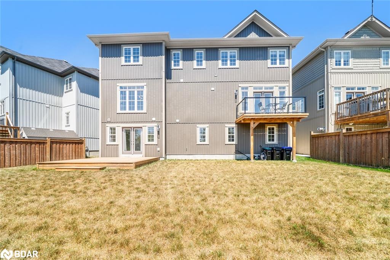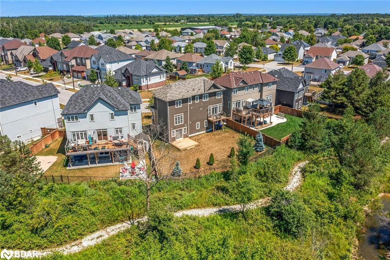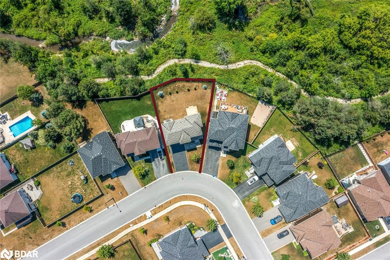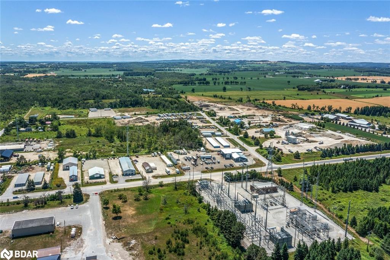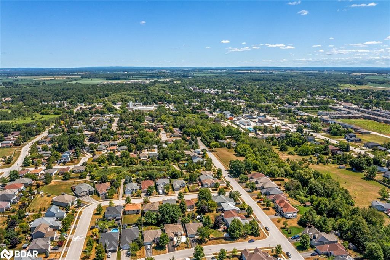Welcome to this exceptional custom-raised bungalow nestled in the heart of Stayner, Ontario. Boasting over 2,100 square feet above grade, this beautifully designed home offers a spacious and flexible layout with four bedrooms and four bathrooms, perfectly suited for families, multi-generational living, or those looking for room to grow. From the moment you arrive, you're drawn in by the immediate curb appeal, featuring a double-car garage, paved driveway, and a stylish interlock front entrance that sets the tone for the quality and care found throughout the home. Inside, the main level showcases an airy open-concept layout with soaring ceilings, an abundance of natural light, and a cozy gas fireplace. Thoughtful design touches and high-end finishes create a welcoming space for both everyday living and entertaining. A separate dining room offers the perfect setting for formal meals, while the modern kitchen walks out to a raised deck overlooking a peaceful ravine, ideal for relaxing or hosting guests. The fully finished walk-out basement expands the living space, featuring an additional bedroom/office space, powder room, and inside access to your garage. Set on a generous ravine lot with a serene backyard, this home delivers the best of both function and lifestyle. Enjoy the friendly, small-town charm of Stayner, just minutes from everyday amenities and surrounded by year-round recreational opportunities, including skiing, hiking, and nearby beaches.
Parker Coulter Realty Inc., Brokerage
$899,999
204 Lia Drive, Stayner, Ontario
4 Bedrooms
4 Bathrooms
2320 Sqft
Property
MLS® Number: 40754780
Address: 204 Lia Drive
City: Stayner
Style: Bungalow Raised
Exterior: Vinyl Siding
Lot Size: 99.81ft x 41.99ft
Utilities
Central Air: Yes
Heating: Forced Air, Natural Gas
Parking
Parking Spaces: 6
This listing content provided by REALTOR.ca has been licensed by REALTOR® members of The Canadian Real Estate Association.
Property Sale History
Travel and Neighbourhood
5/100Walk Score®
Car-Dependent
Wondering what your commute might look like? Get Directions
