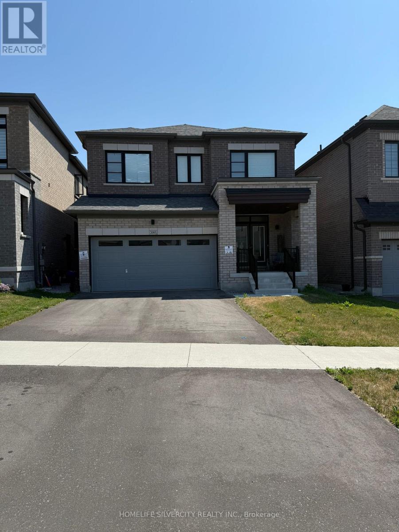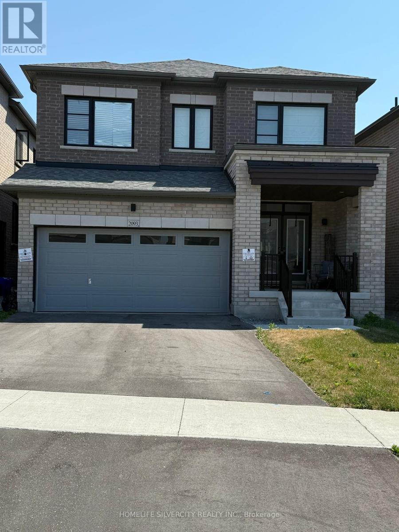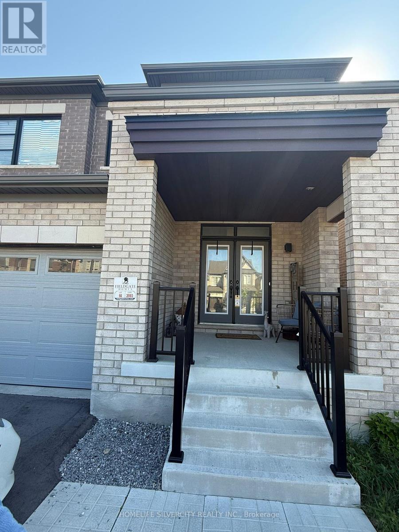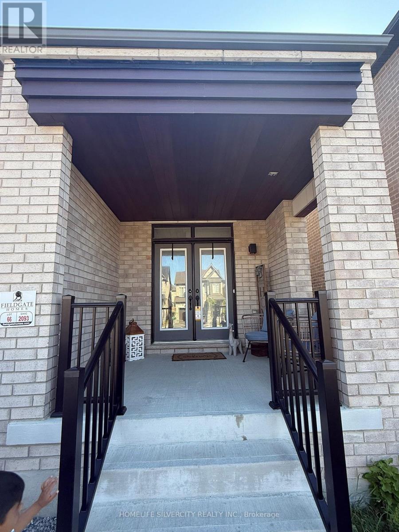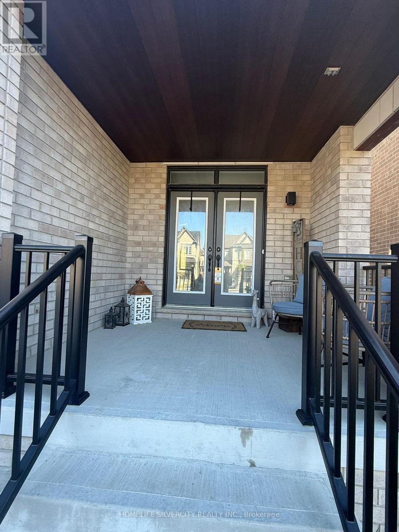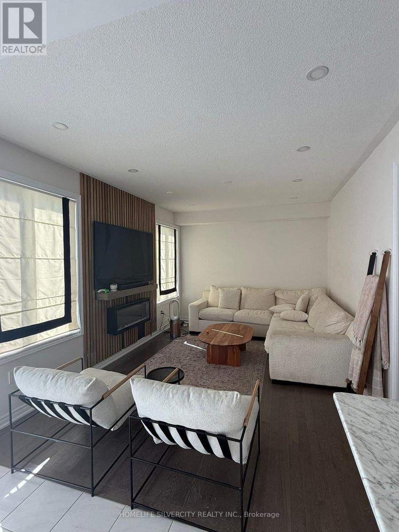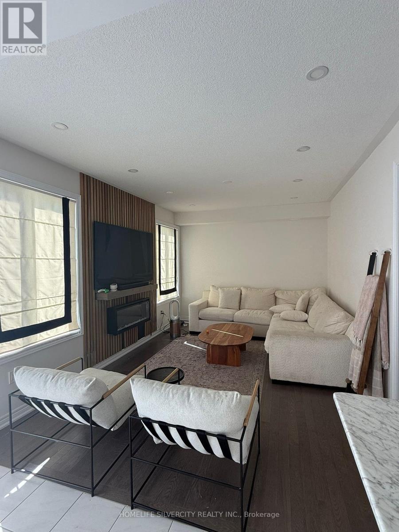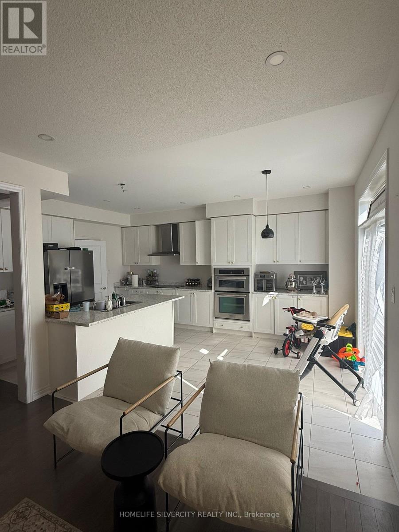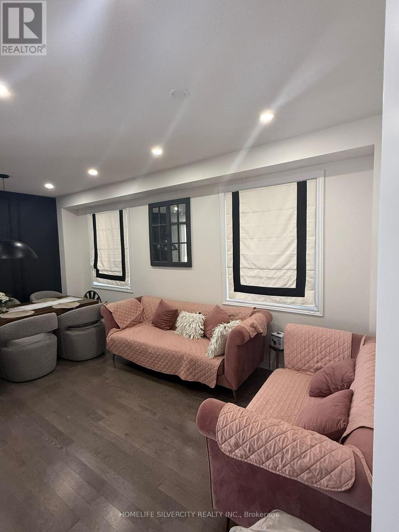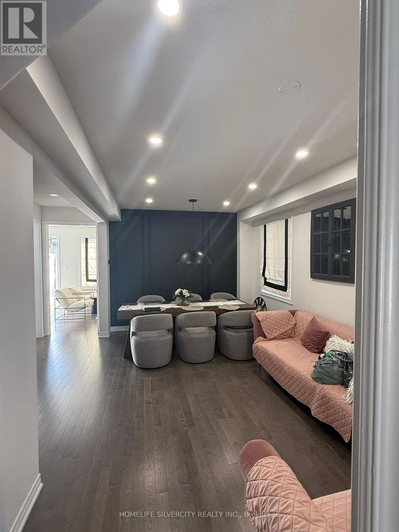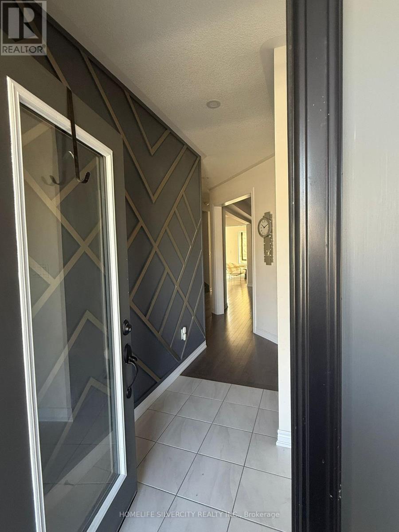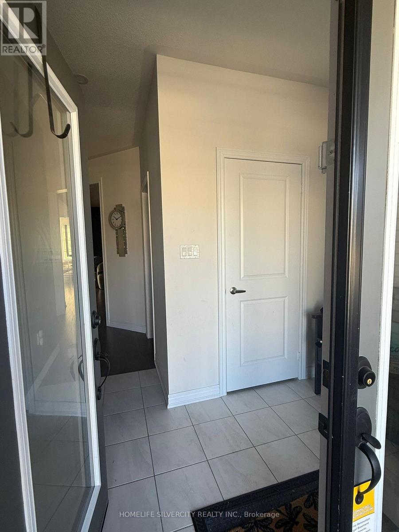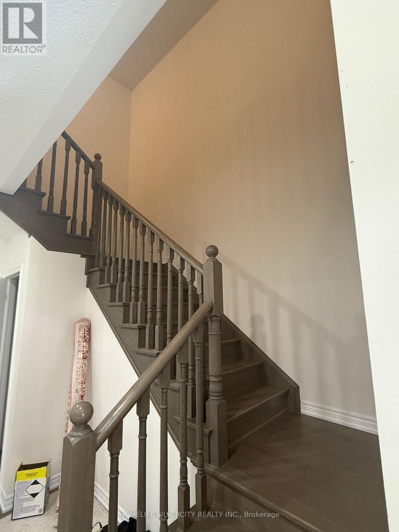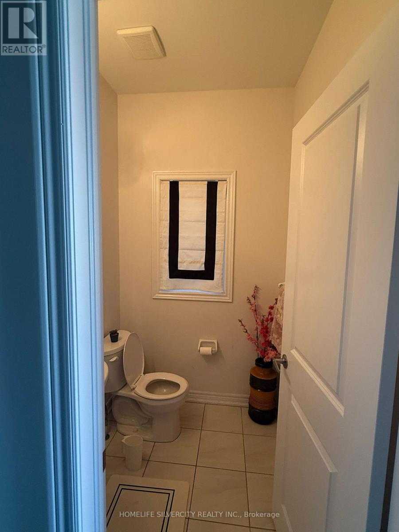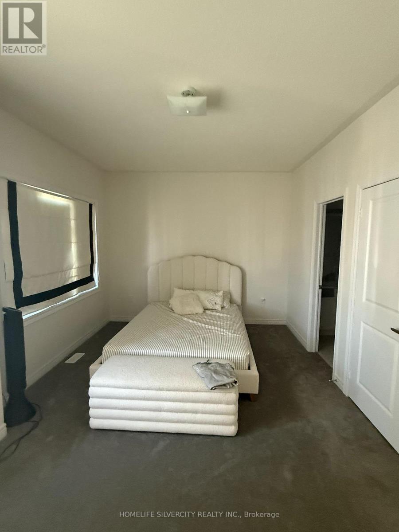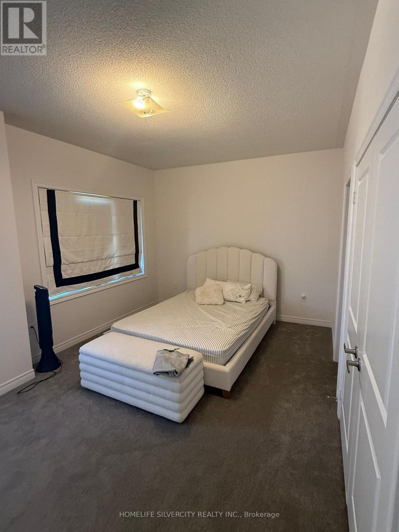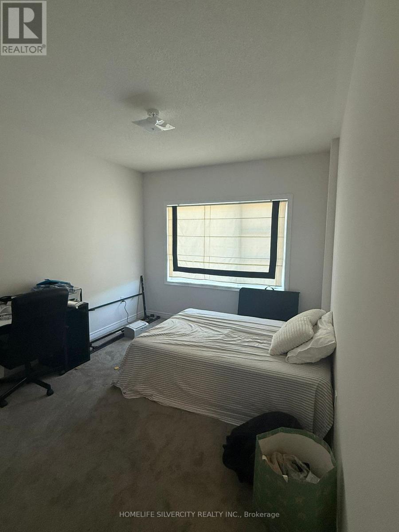Luxurious All-Brick Double Garage Home in the Coveted Dreamscape Community Step into sophistication with this stunning detached residence, offering soaring ceilings and an exceptional open-concept layout, complete with elegant double-door entry. Designed with both luxury and comfort in mind, this home features 4 Spacious Bedrooms and 3.5 Well-Appointed Bathrooms, including a lavish Primary Ensuite with a deep soaker tub, frameless glass shower, and dual vanities. Three full bathrooms conveniently located on the upper floor for optimal accessibility. A generously sized laundry room thoughtfully situated on the main level. A gourmet chef's kitchen boasting premium upgrades: center island, dedicated dining nook, and a stylish coffee bar - all accented by contemporary finishes. Upgrades abound, including Custom Oak Hardwood Staircases (main and basement) Oversized windows throughout, filling the home with natural sunlight Direct garage access for daily convenience. Nestled in a thriving community, this residence is moments away from top-tier amenities, including major retail outlets, banks, and grocery stores. Brand-new built-in stainless steel appliances will be professionally installed for your premium lease stay. Basement is not incudes for lease. (id:52316)
HOMELIFE SILVERCITY REALTY INC.
$3,900
2093 COPPERMINE STREET, Oshawa, Ontario
4 Bedrooms
4 Bathrooms
Property
MLS® Number: E12309741
Address: 2093 COPPERMINE STREET
City: Oshawa
Exterior: Brick
Utilities
Central Air: Yes
Heating: Forced Air, Natural Gas
Parking
Parking Spaces: 4
This listing content provided by REALTOR.ca has been licensed by REALTOR® members of The Canadian Real Estate Association.
Property Sale History
Travel and Neighbourhood
7/100Walk Score®
Car-Dependent
Wondering what your commute might look like? Get Directions
