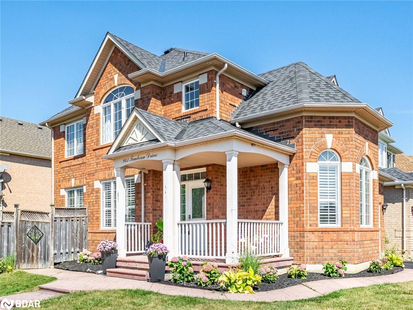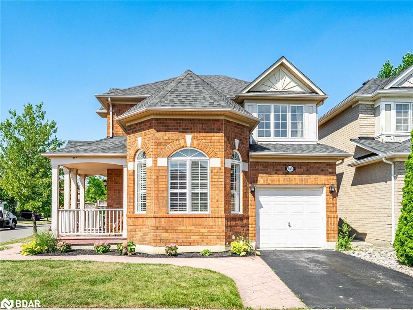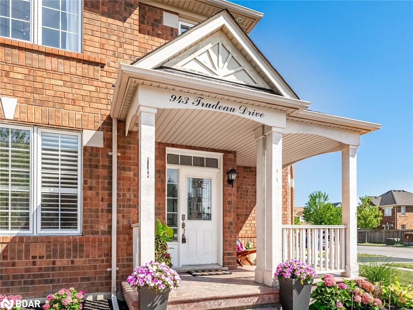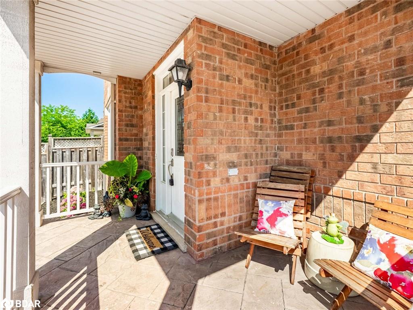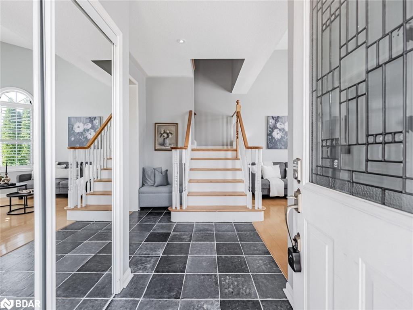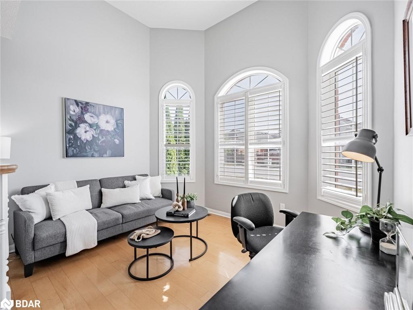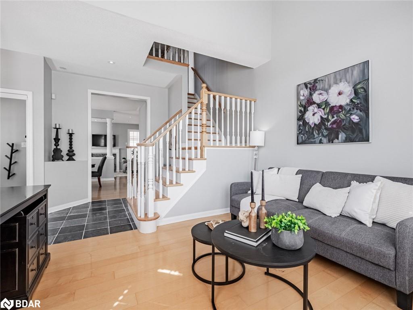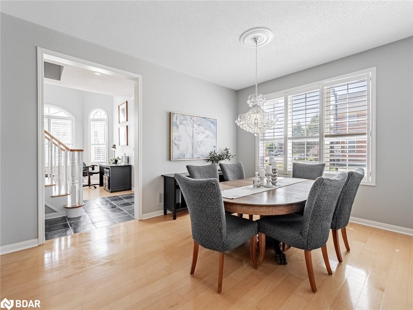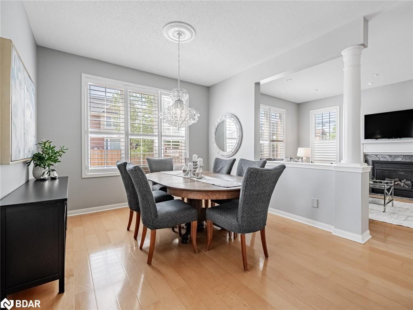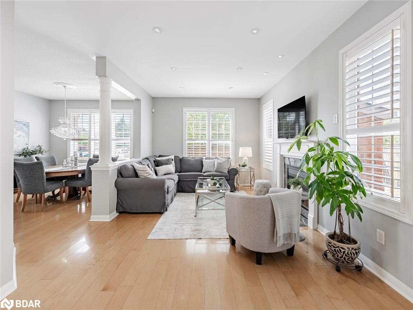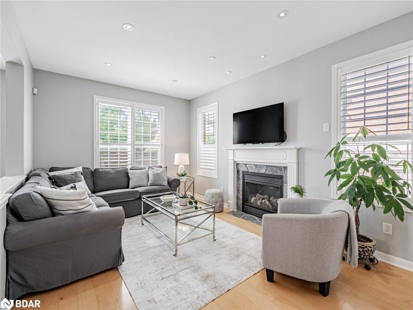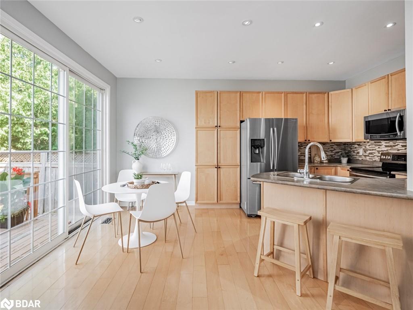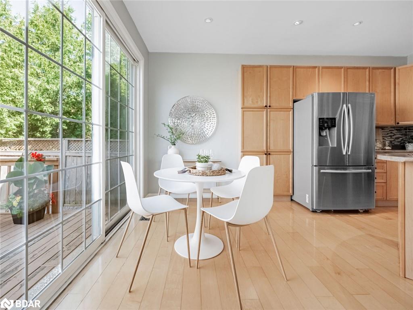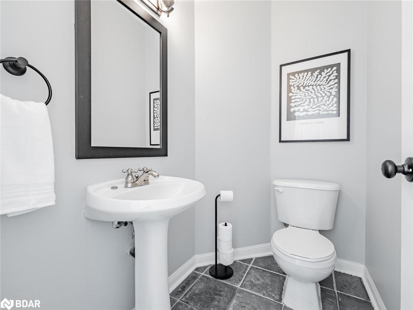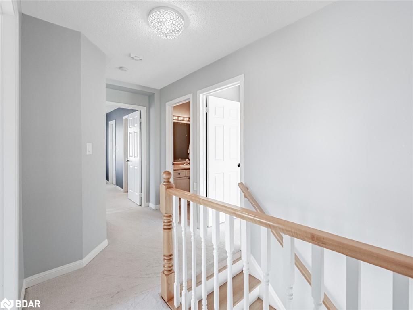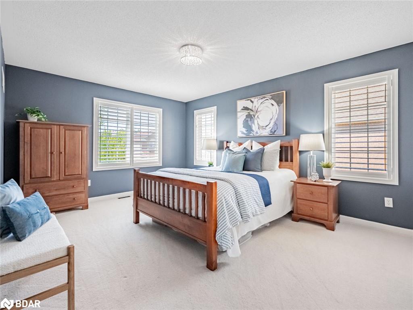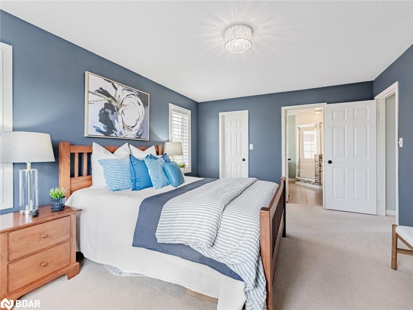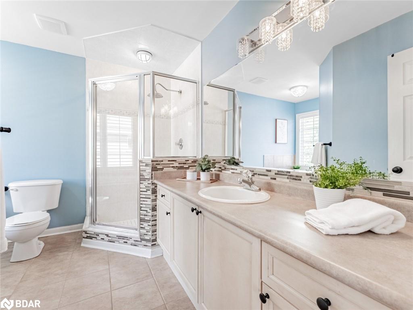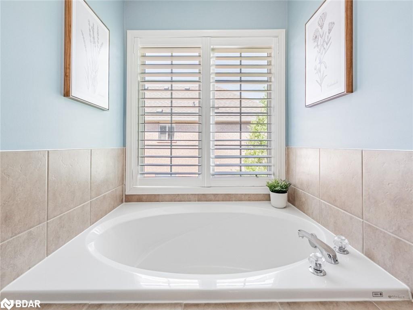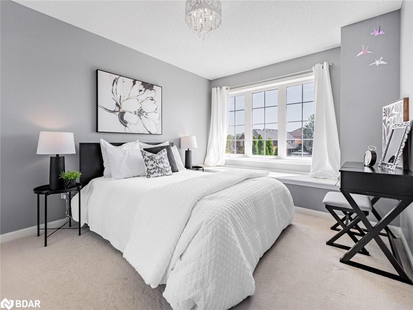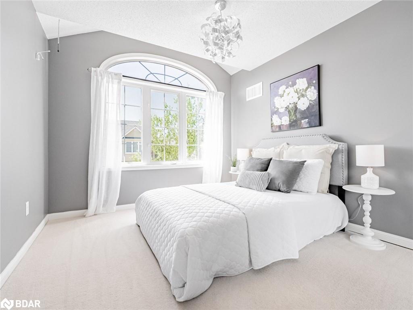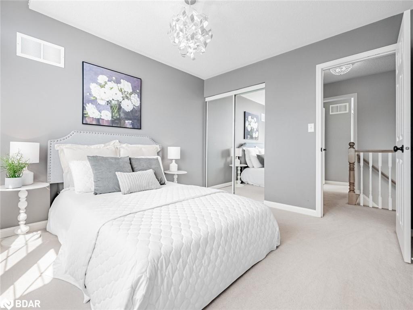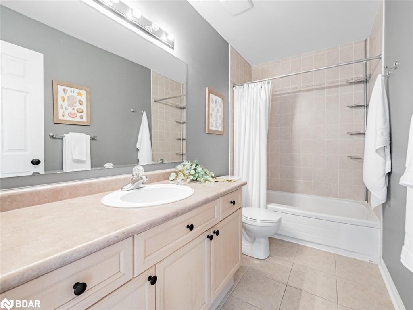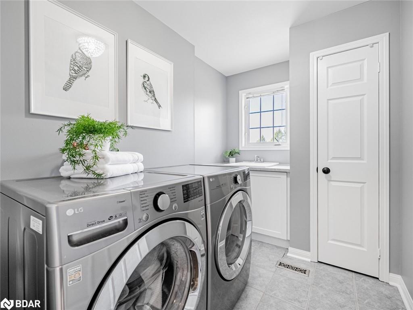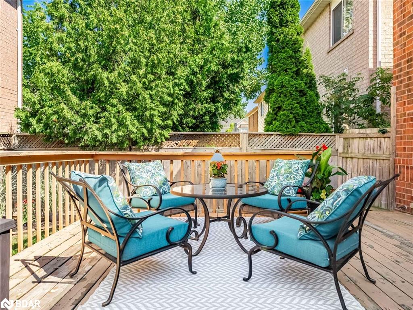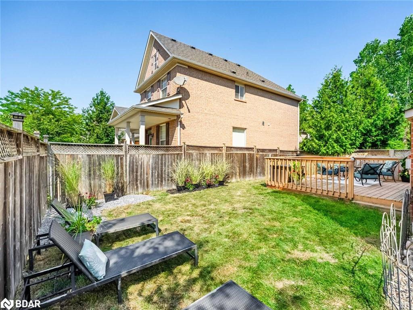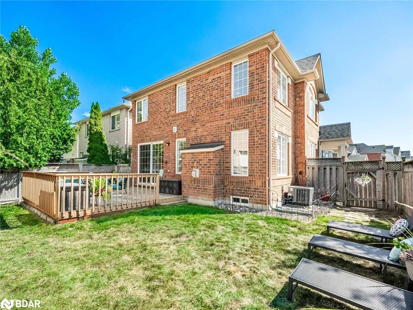Mattamy’s Wyndham Corner (1,835 sq.ft.) is known for its exceptionally smart layout, timeless curb appeal, and rare oversized 44' x 83' corner lot—a standout in this established, family-friendly community with access to some of Milton’s most sought-after schools. This thoughtfully designed home features 9-foot ceilings, hardwood floors, California shutters, and a spacious layout that blends separate formal rooms with modern open-concept living. The main floor welcomes you with a spacious front entry and a sun-filled formal living room, complete with hardwood flooring, soaring ceilings, and oversized windows—ideal as a stylish sitting area or functional home office. A separate formal dining room is perfect for entertaining, while the open-concept kitchen and great room with fireplace feature and lots of natural light make everyday family living easy and connected. The kitchen boasts stainless steel appliances (including a beverage fridge), a full pantry, and a breakfast bar, with convenient walkout access to your private backyard—perfect for summer BBQs and relaxing evenings. Upstairs, you’ll find three generous bedrooms, including a spacious primary suite, two full bathrooms, and a convenient second-floor laundry room. The unfinished basement offers incredible potential—finish it for added living space, a recreation area, or even a separate income-generating unit. Interior garage access, parking for 4 cars, upgraded concrete walkways and a covered front porch to enjoy time outside.
Royal LePage Signature Realty, Brokerage
$1,089,900
943 Trudeau Drive, Milton, Ontario
3 Bedrooms
3 Bathrooms
1835 Sqft
Property
MLS® Number: 40752084
Address: 943 Trudeau Drive
City: Milton
Style: Two Story
Exterior: Brick
Lot Size: 82.95ft x 40.03ft
Utilities
Central Air: Yes
Heating: Forced Air, Natural Gas
Parking
Parking Spaces: 4
This listing content provided by REALTOR.ca has been licensed by REALTOR® members of The Canadian Real Estate Association.
Property Sale History
Travel and Neighbourhood
30/100Walk Score®
Car-Dependent
Wondering what your commute might look like? Get Directions
