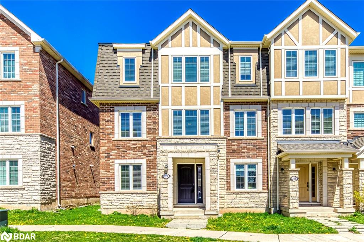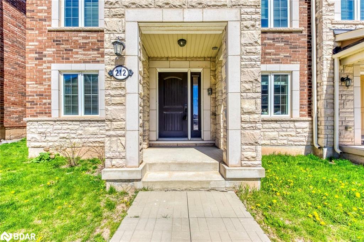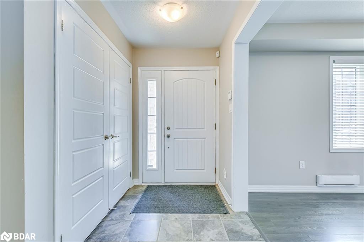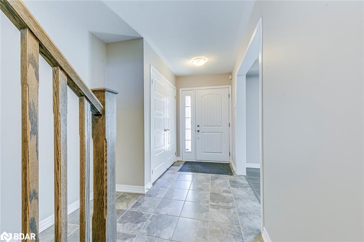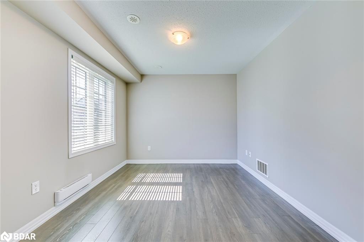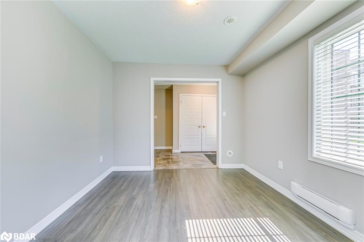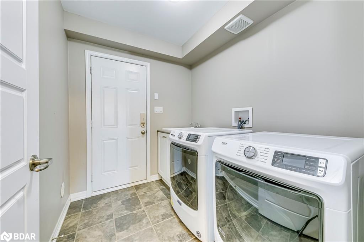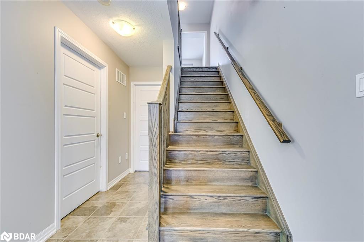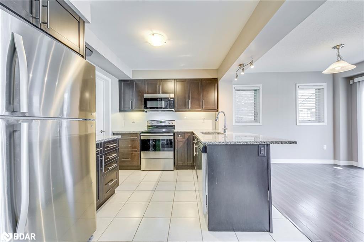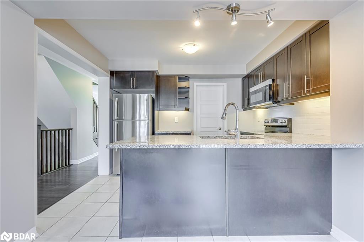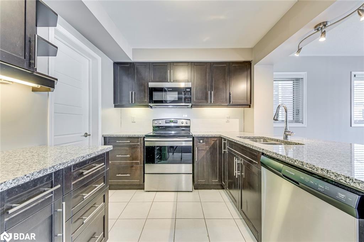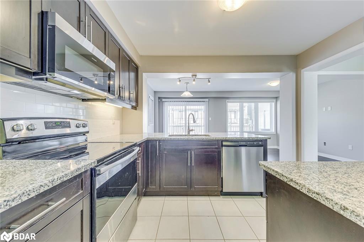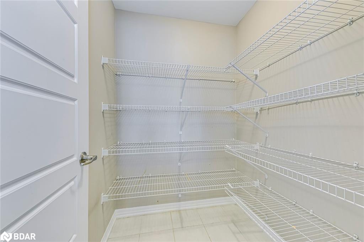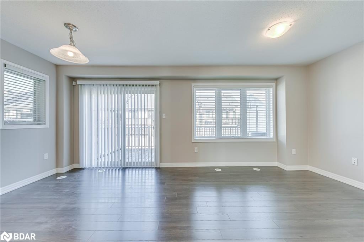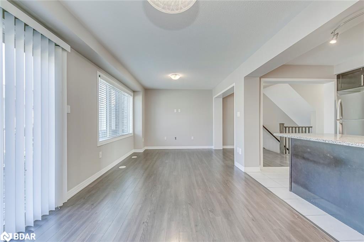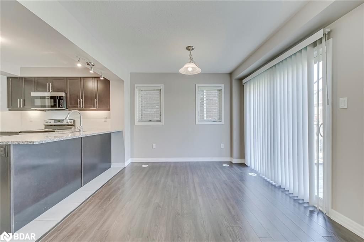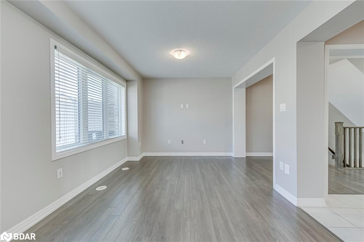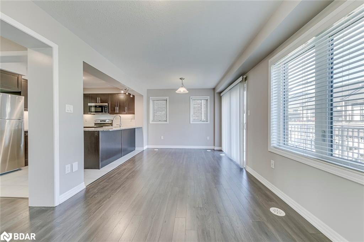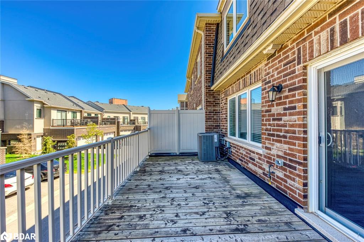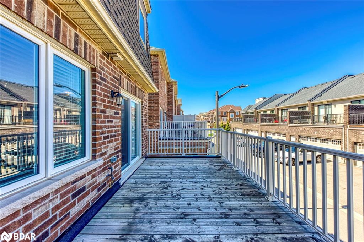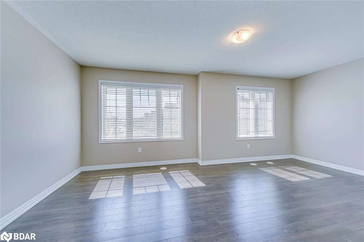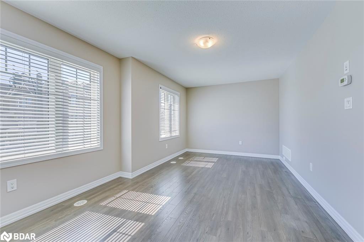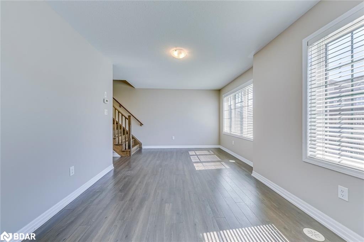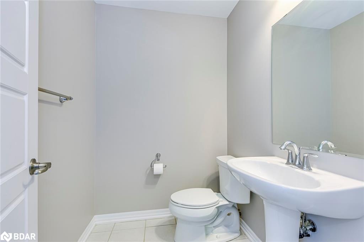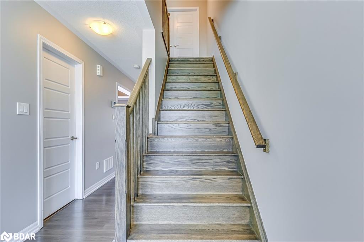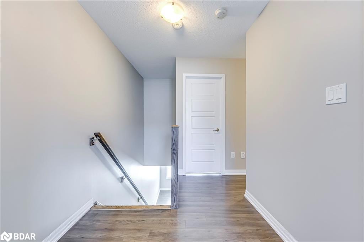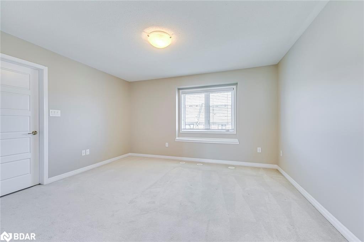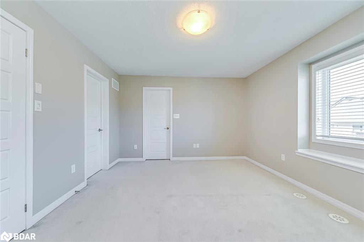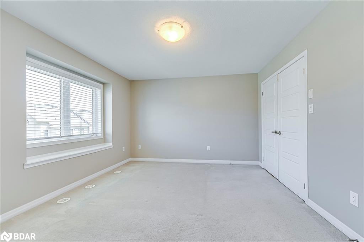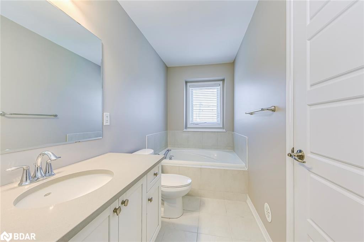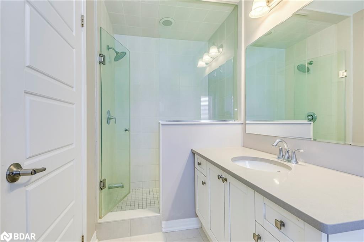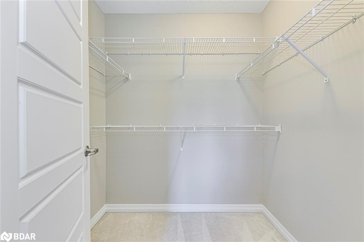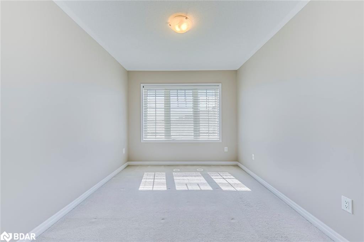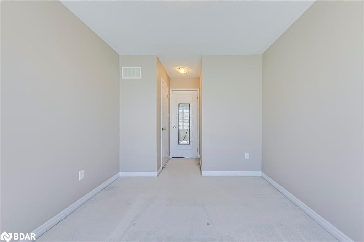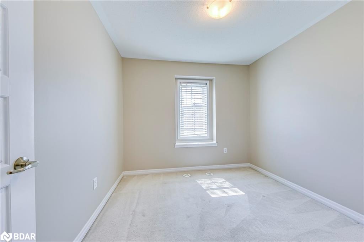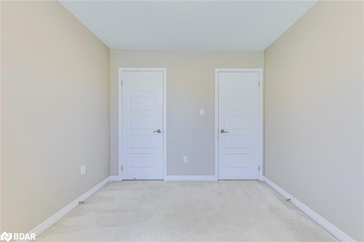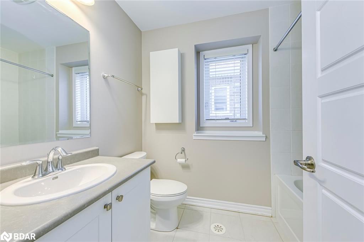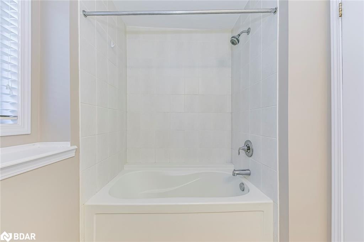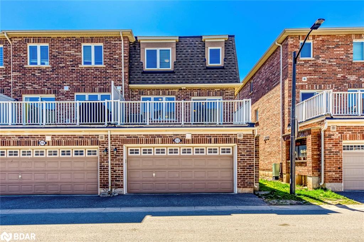Spacious End-Unit Townhome for Lease in The Preserve – Available Immediately. Located in one of Oakville’s most desirable communities, this beautifully maintained end-unit townhome with a double car garage offers almost 2,000 sq ft of bright and functional living space across three levels—ready for immediate occupancy. The main floor features a versatile den or home office, a laundry area, and direct access to the double garage. Upstairs, the second level boasts a large open-concept living and dining area, a family room, and a generous kitchen with a breakfast area and walk-out to a private balcony—perfect for relaxed mornings or evening meals. The third level offers three spacious bedrooms, including a primary suite with a walk-in closet and a 4-piece ensuite bath. Ideally situated with convenient access to major highways, Oakville GO, public transit, top-rated schools, parks, trails, the Oakville Hospital, and shopping centres. An exceptional opportunity to lease a spacious and stylish end-unit townhome in The Preserve, one of Oakville’s most sought-after neighbourhoods.
RE/MAX Aboutowne Realty Corp., Brokerage
$3,600
212 Ellen Davidson Drive, Oakville, Ontario
3 Bedrooms
3 Bathrooms
1837 Sqft
Property
MLS® Number: 40756420
Address: 212 Ellen Davidson Drive
City: Oakville
Style: 3 Storey
Exterior: Brick, Stone
Lot Size: 60.7ft x 25.46ft
Utilities
Central Air: Yes
Heating: Forced Air, Natural Gas
Parking
Parking Spaces: 2
This listing content provided by REALTOR.ca has been licensed by REALTOR® members of The Canadian Real Estate Association.
Property Sale History
Travel and Neighbourhood
11/100Walk Score®
Car-Dependent
Wondering what your commute might look like? Get Directions
