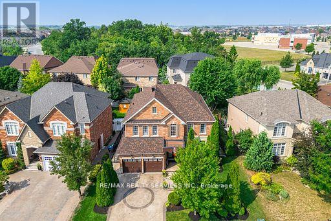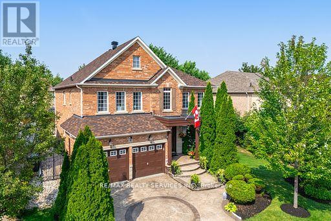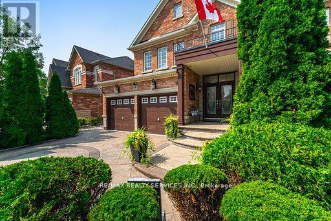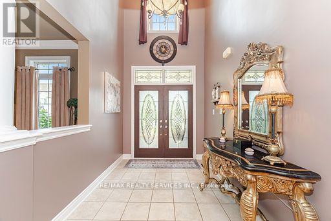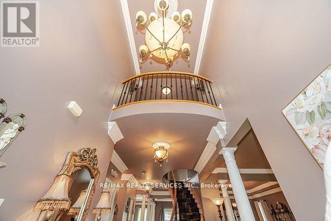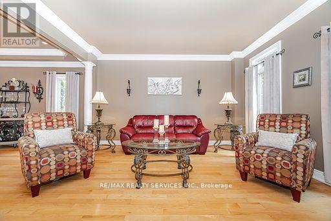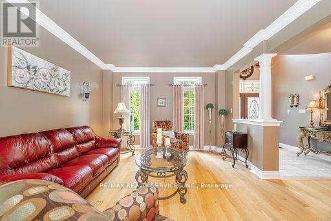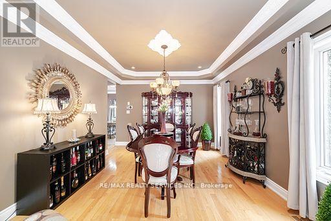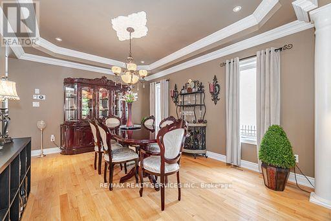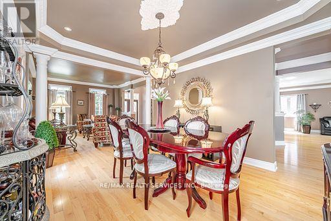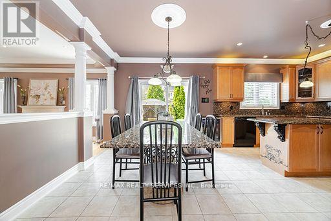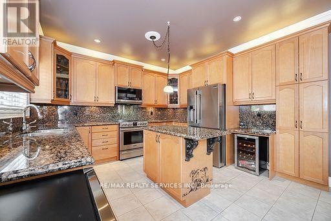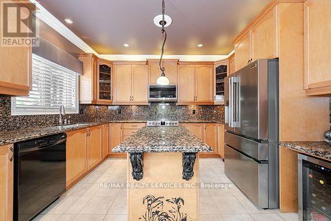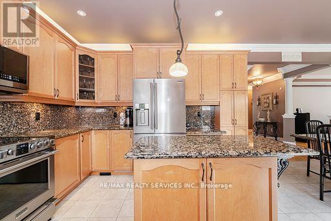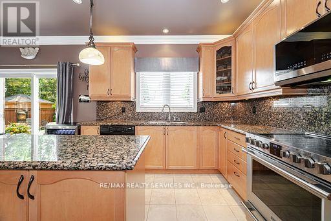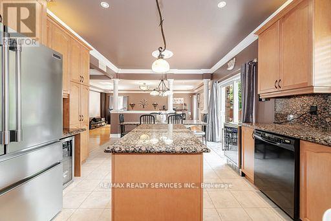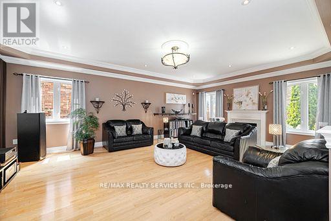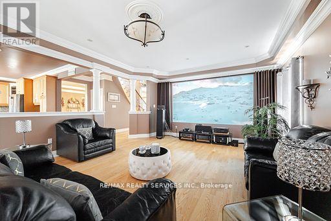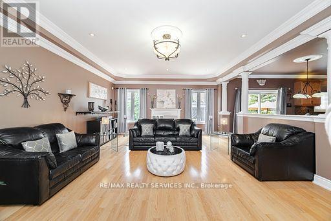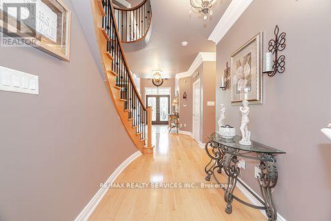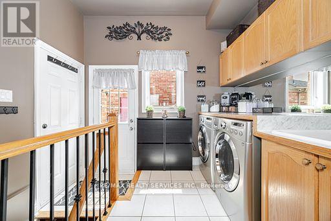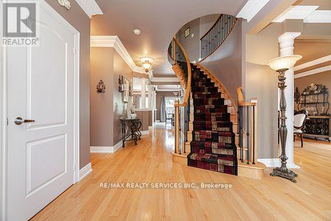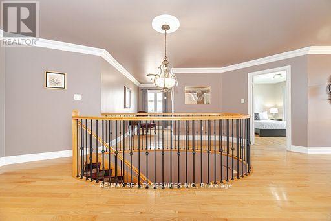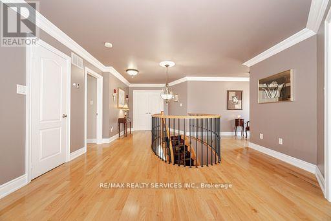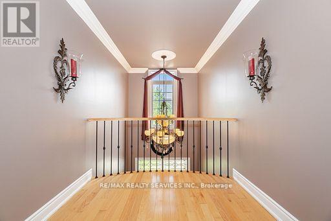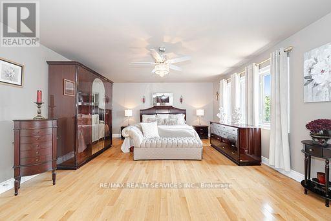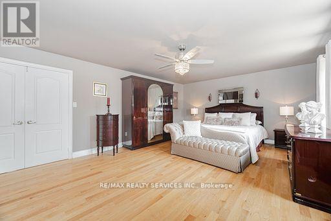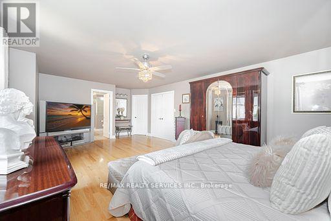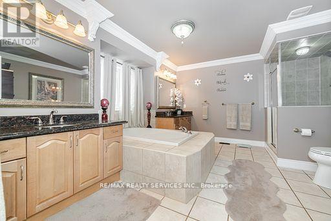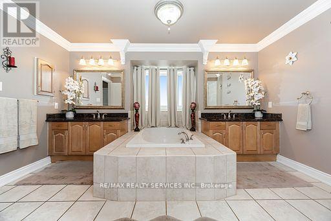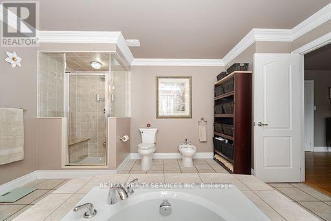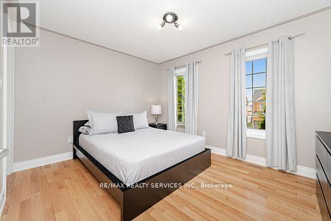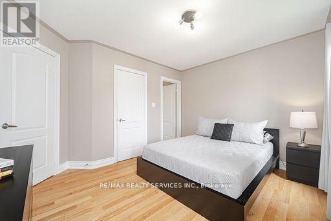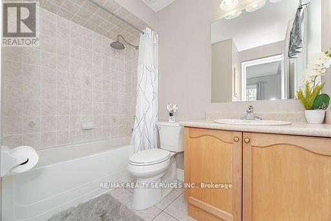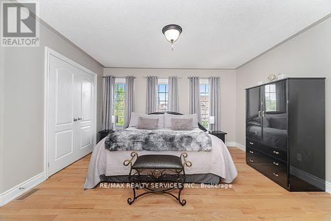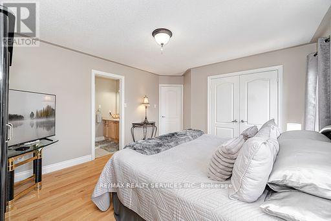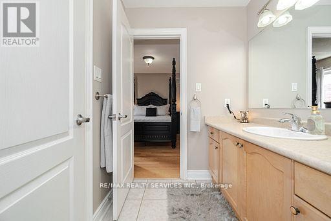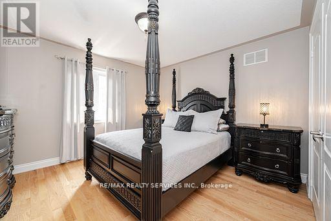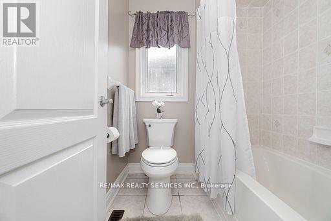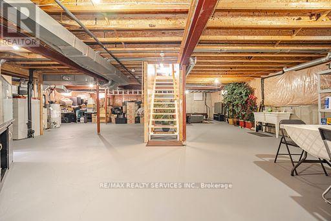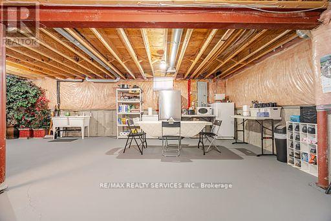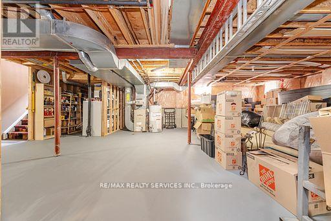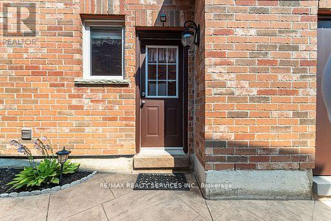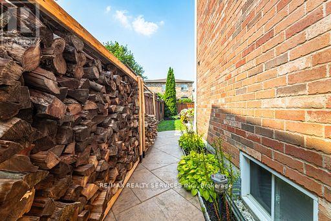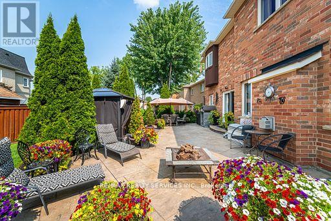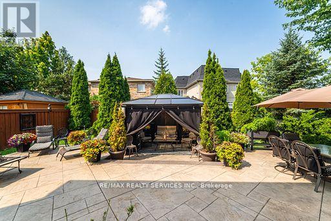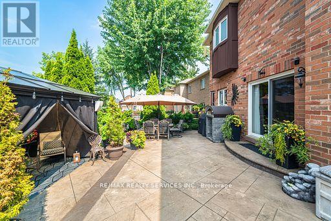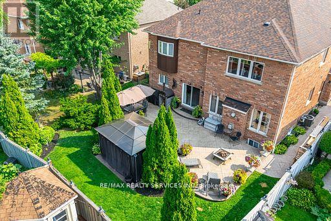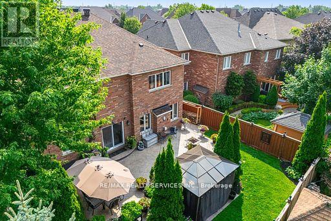Welcome to 6 Hugo Roada masterfully designed 3,458 sq. ft. residence in the prestigious Vales of Castlemore. This showpiece blends timeless elegance with modern comfort, beginning with a soaring 18 ft foyer and Juliet balcony that set the tone for the refined living within.The home offers 4 generous bedrooms, each with ensuite access, and 4 bathrooms, including a spa-inspired 6-piece primary retreat with a 6 ft tub and a room-sized walk-in closet. At the heart of the home, a gourmet chefs kitchen boasts granite counters and backsplash, accent lighting, stainless steel appliances (2022), and a large centre island opening seamlessly to a custom 16x24 family room with projection screen, ideal for gatherings and movie nights.Every detail speaks of quality: 9 ft ceilings, oak staircase with wrought iron pickets, hardwood throughout, coffered ceilings, crown mouldings, and designer lighting by Murray Feiss that adds a warm, luxurious glow.Outdoors, the 60.47 x 113 ft landscaped lot is equally impressive with wrought iron gates, patterned concrete driveway/walkways, and a 40x28 ft patio with gazeboa perfect setting for summer entertaining.Practical upgrades include a separate side entrance to the basement, a new roof (2023), new central air (2025), and peace of mind throughout.This is more than a homeits a lifestyle statement. Discover why 6 Hugo Road is one of the finest offerings in Castlemore North today. (id:52316)
RE/MAX REALTY SERVICES INC.
$1,477,000
6 HUGO ROAD, Brampton, Ontario
4 Bedrooms
4 Bathrooms
Property
MLS® Number: W12371881
Address: 6 HUGO ROAD
City: Brampton
Exterior: Brick, Stone
Utilities
Central Air: Yes
Heating: Forced Air, Natural Gas
Parking
Parking Spaces: 6
This listing content provided by REALTOR.ca has been licensed by REALTOR® members of The Canadian Real Estate Association.
Property Sale History
Travel and Neighbourhood
45/100Walk Score®
Car-Dependent
Wondering what your commute might look like? Get Directions
